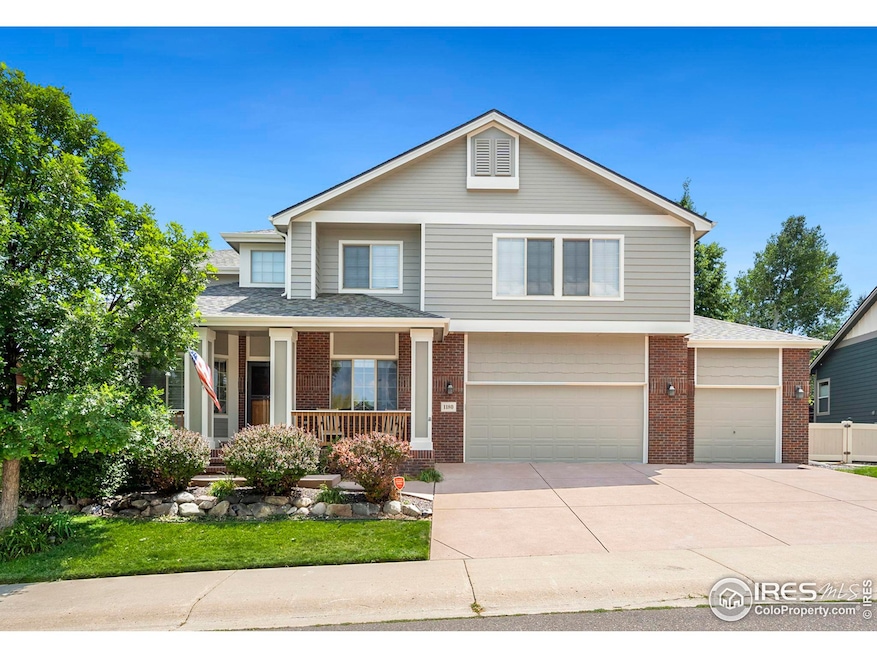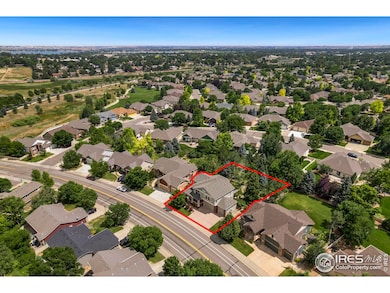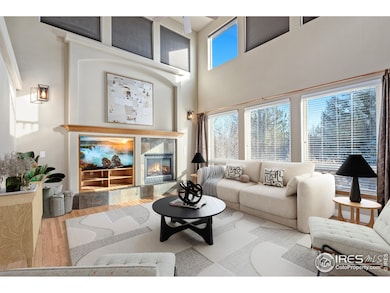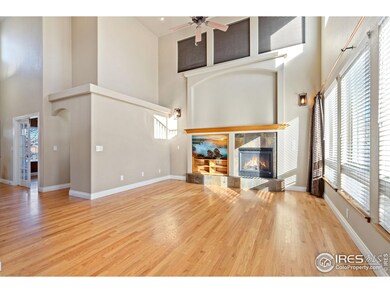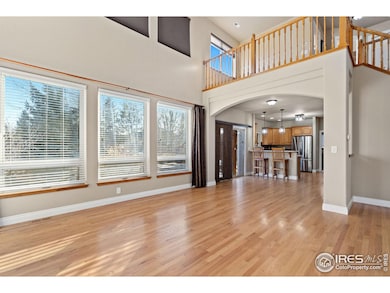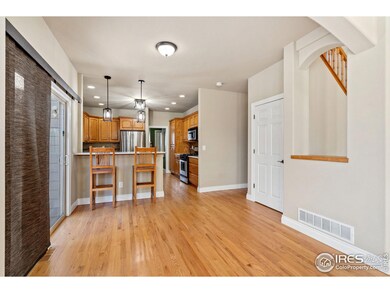
1180 W 50th St Loveland, CO 80538
Estimated payment $4,502/month
Highlights
- Spa
- Cathedral Ceiling
- Loft
- Contemporary Architecture
- Wood Flooring
- Home Office
About This Home
This warm and welcoming two-story home offers the perfect blend of comfort and style. As you walk up, note the front porch for quiet relaxing. Enter and see the office/den and the abundant hardwood floors that lead you to the light and bright 2 story great room. The kitchen offers ample quartz countertops, updated full backsplashes, solid oak 42" cabinets and a gas stove. Step out back to the fully fenced park like back yard complete with paths, sitting areas and perfect area to chill under a pergola with grape vines that create a serene retreat. 3 spacious bedrooms, a loft, study with built in cabinets and 4 bathrooms make this ideal living space. The full basement provides a rec room, workout area and good storage. Situated in a central neighborhood with a community pool, this home strikes the perfect choice for those seeking a balanced lifestyle.
Home Details
Home Type
- Single Family
Est. Annual Taxes
- $3,138
Year Built
- Built in 2003
Lot Details
- 0.3 Acre Lot
- Southern Exposure
- North Facing Home
- Wood Fence
- Sprinkler System
- Property is zoned P-68
HOA Fees
- $68 Monthly HOA Fees
Parking
- 3 Car Attached Garage
- Garage Door Opener
Home Design
- Contemporary Architecture
- Brick Veneer
- Wood Frame Construction
- Composition Roof
- Composition Shingle
- Retrofit for Radon
Interior Spaces
- 3,309 Sq Ft Home
- 2-Story Property
- Cathedral Ceiling
- Ceiling Fan
- Gas Log Fireplace
- Double Pane Windows
- Window Treatments
- French Doors
- Living Room with Fireplace
- Dining Room
- Home Office
- Loft
- Wood Flooring
Kitchen
- Eat-In Kitchen
- Gas Oven or Range
- Microwave
- Dishwasher
- Disposal
Bedrooms and Bathrooms
- 3 Bedrooms
- Walk-In Closet
- Primary Bathroom is a Full Bathroom
- Bathtub and Shower Combination in Primary Bathroom
Laundry
- Laundry on main level
- Sink Near Laundry
- Washer and Dryer Hookup
Basement
- Basement Fills Entire Space Under The House
- Sump Pump
Eco-Friendly Details
- Energy-Efficient HVAC
Outdoor Features
- Spa
- Patio
Schools
- Edmondson Elementary School
- Erwin Middle School
- Loveland High School
Utilities
- Forced Air Heating and Cooling System
- Underground Utilities
- High Speed Internet
- Satellite Dish
- Cable TV Available
Listing and Financial Details
- Assessor Parcel Number R1622058
Community Details
Overview
- Association fees include management, utilities
- Alford Lake Subdivision
Recreation
- Community Pool
- Park
- Hiking Trails
Map
Home Values in the Area
Average Home Value in this Area
Tax History
| Year | Tax Paid | Tax Assessment Tax Assessment Total Assessment is a certain percentage of the fair market value that is determined by local assessors to be the total taxable value of land and additions on the property. | Land | Improvement |
|---|---|---|---|---|
| 2025 | $3,138 | $44,448 | $7,705 | $36,743 |
| 2024 | $3,138 | $44,448 | $7,705 | $36,743 |
| 2022 | $2,650 | $33,298 | $6,012 | $27,286 |
| 2021 | $2,723 | $34,256 | $6,185 | $28,071 |
| 2020 | $2,630 | $33,083 | $6,721 | $26,362 |
| 2019 | $2,586 | $33,083 | $6,721 | $26,362 |
| 2018 | $2,606 | $31,666 | $4,896 | $26,770 |
| 2017 | $2,244 | $31,666 | $4,896 | $26,770 |
| 2016 | $2,109 | $28,760 | $5,413 | $23,347 |
| 2015 | $2,092 | $28,760 | $5,410 | $23,350 |
| 2014 | $1,833 | $24,370 | $4,020 | $20,350 |
Property History
| Date | Event | Price | Change | Sq Ft Price |
|---|---|---|---|---|
| 03/11/2025 03/11/25 | Price Changed | $749,000 | -2.6% | $226 / Sq Ft |
| 01/28/2025 01/28/25 | Price Changed | $769,000 | -1.3% | $232 / Sq Ft |
| 01/03/2025 01/03/25 | For Sale | $779,000 | -- | $235 / Sq Ft |
Deed History
| Date | Type | Sale Price | Title Company |
|---|---|---|---|
| Warranty Deed | $329,900 | -- | |
| Warranty Deed | $73,500 | Land Title |
Mortgage History
| Date | Status | Loan Amount | Loan Type |
|---|---|---|---|
| Open | $129,231 | New Conventional | |
| Closed | $247,200 | Unknown | |
| Previous Owner | $256,845 | Construction |
Similar Homes in the area
Source: IRES MLS
MLS Number: 1023991
APN: 96353-40-006
- 1145 Crabapple Dr
- 1230 Crabapple Dr
- 1231 Autumn Purple Dr
- 855 Norway Maple Dr
- 5080 Coral Burst Cir
- 1319 Crabapple Dr
- 5130 Coral Burst Cir
- 4910 Laporte Ave
- 1151 W 45th St
- 4760 Mimosa St
- 1267 W 45th St
- 5290 Crabapple Ct
- 862 Jordache Dr
- 1678 W 50th St
- 1708 W 50th St
- 563 W 48th St
- 4220 Smith Park Ct
- 1744 W 50th St
- 4162 Balsa Ct
- 309 W 51st St
