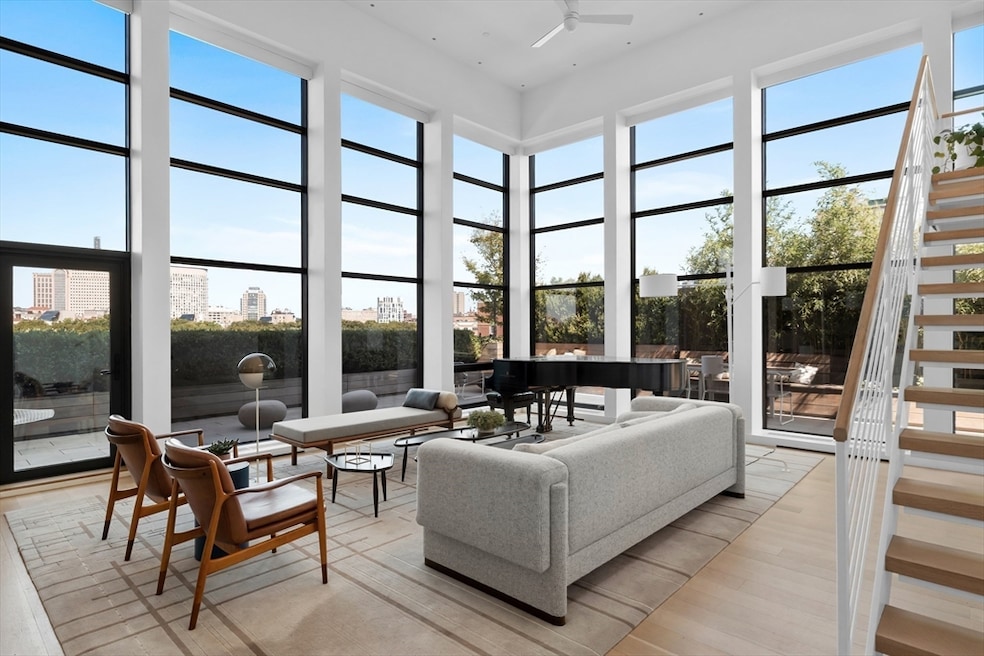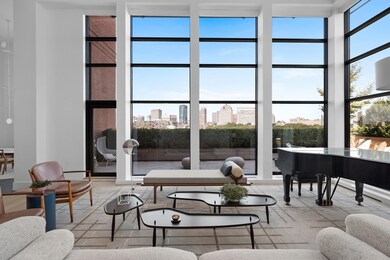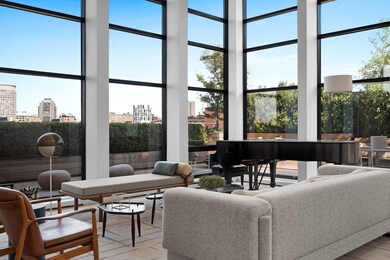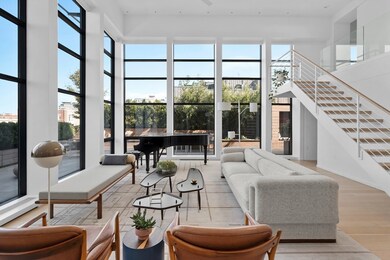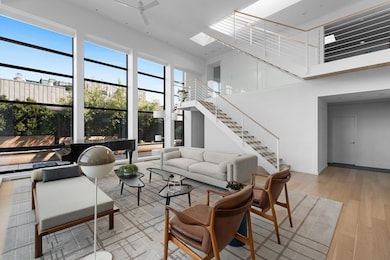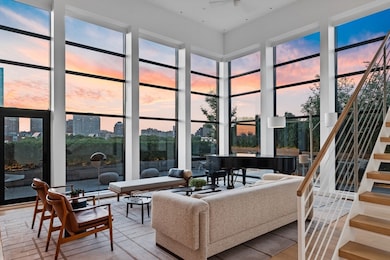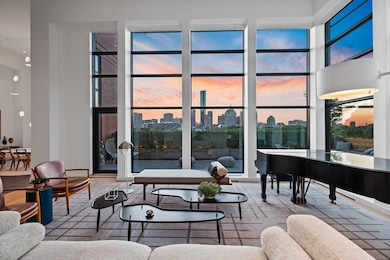
Laconia Lofts 1200 Washington St Unit 500 Boston, MA 02118
South End NeighborhoodEstimated payment $38,167/month
Highlights
- Medical Services
- City View
- Property is near public transit
- No Units Above
- Deck
- 3-minute walk to Peters Park
About This Home
This serene 3-bedroom + den, 2.5-bath trophy penthouse features Landmark Protected skyline views and a landscaped Brazilian IPE hardwood roof deck. With top-quality fixtures and finishes, including Italian Pantano marble, Hestan, Miele, Nanz, and hand-painted wallpaper, this bespoke apartment stands apart from typical new developments, balancing luxurious form with functionality. Spanning 2,808 sqft of interior space and over 2,400 sqft of exterior living, the penthouse boasts 18+ foot ceilings and advanced technology, including fully automated Lutron shades and invisible in-wall speakers throughout. Additional highlights include a soundproof primary suite, radiant heat flooring, a 5.1 surround sound theater, a gas fireplace, and a custom 500 lbs Krieger front door. The outdoor kitchen, temperature-controlled wine storage, vintage teak built-ins, mini home gym, and EV charger-approved parking make this an exceptional offering, showcasing one of the finest renovations in the South End.
Property Details
Home Type
- Condominium
Est. Annual Taxes
- $29,410
Year Built
- Built in 1999
Lot Details
- No Units Above
- Garden
HOA Fees
- $1,183 Monthly HOA Fees
Parking
- 2 Car Attached Garage
- Tuck Under Parking
- Deeded Parking
Home Design
- Brick Exterior Construction
- Frame Construction
- Structural Insulated Panel System
- Rubber Roof
Interior Spaces
- 2,808 Sq Ft Home
- 2-Story Property
- 1 Fireplace
- Insulated Windows
- City Views
- Intercom
Kitchen
- Oven
- Range with Range Hood
- Microwave
- Freezer
- Dishwasher
Flooring
- Wood
- Tile
Bedrooms and Bathrooms
- 3 Bedrooms
- Primary bedroom located on second floor
Laundry
- Laundry in unit
- Washer and Dryer
Outdoor Features
- Deck
Location
- Property is near public transit
- Property is near schools
Utilities
- Whole House Fan
- Central Heating and Cooling System
Community Details
Overview
- Association fees include gas, water, sewer, insurance, maintenance structure, ground maintenance, snow removal, trash
- 99 Units
- Mid-Rise Condominium
Amenities
- Medical Services
- Shops
- Elevator
Recreation
- Park
- Jogging Path
Pet Policy
- Call for details about the types of pets allowed
Security
- Resident Manager or Management On Site
Map
About Laconia Lofts
Home Values in the Area
Average Home Value in this Area
Property History
| Date | Event | Price | Change | Sq Ft Price |
|---|---|---|---|---|
| 03/18/2025 03/18/25 | For Sale | $6,199,000 | -- | $2,208 / Sq Ft |
Similar Homes in Boston, MA
Source: MLS Property Information Network (MLS PIN)
MLS Number: 73346634
- 1180-1200 Washington St Unit 213
- 1180-1200 Washington St Unit 106
- 1166 Washington St Unit 704-6
- 1166 Washington St Unit 406
- 35 Fay St Unit 401
- 77 E Berkeley St Unit 4
- 485 Harrison Ave Unit 207
- 40 Fay St Unit 206
- 485-495 Harrison Ave Unit 303
- 1280 Washington St Unit 401
- 23 Savoy St
- 410-412 Harrison Ave
- 25 Savoy St Unit PKG
- 519 Harrison Ave Unit D314
- 519 Harrison Ave Unit D421
- 17 Dwight St Unit 1
- 1313 Washington St Unit 603
- 1313 Washington St Unit 102
- 1313 Washington St Unit 507
- 9 Milford St Unit 2
