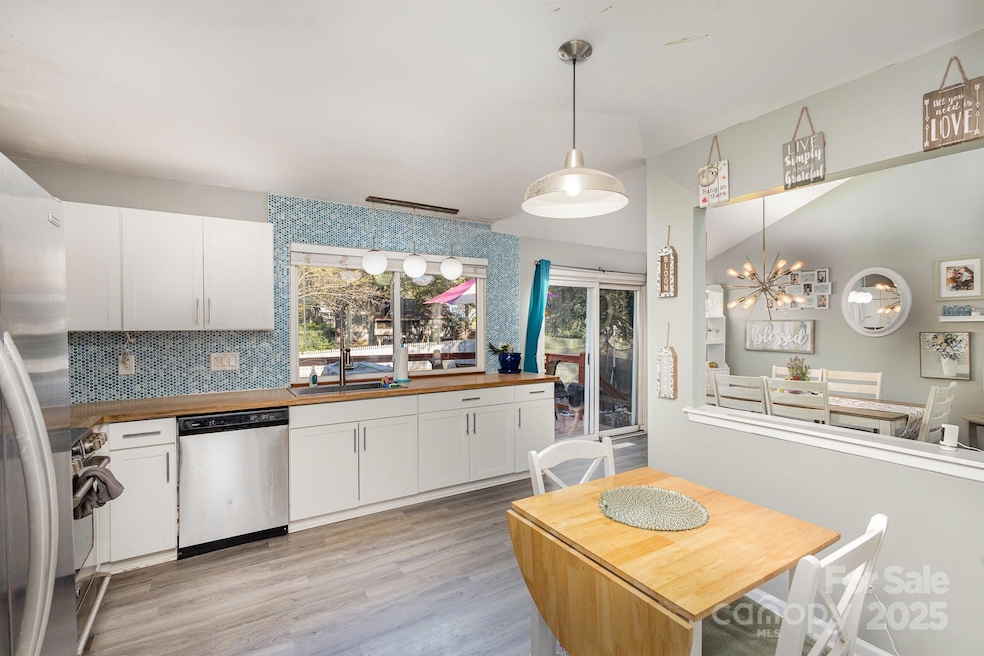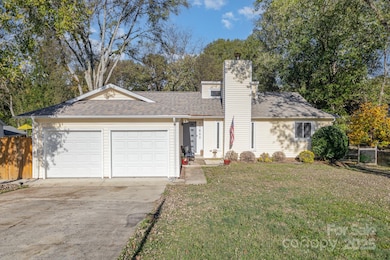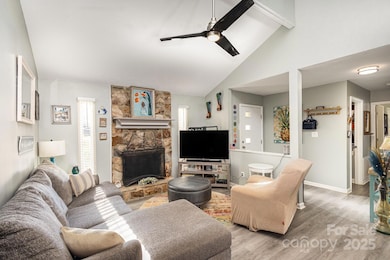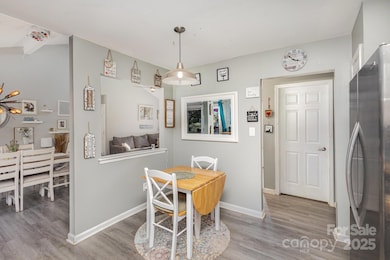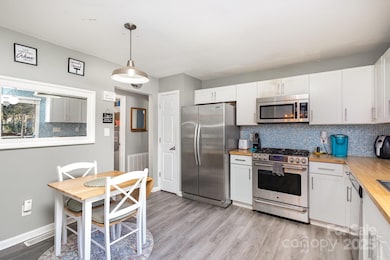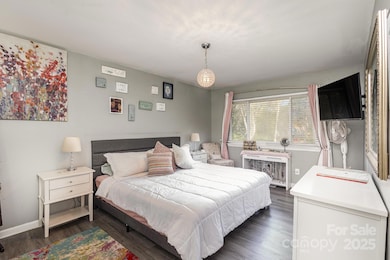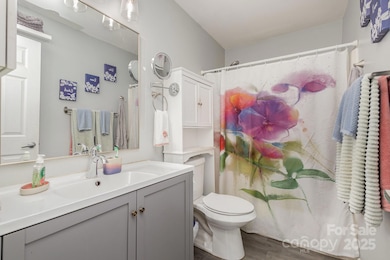
11800 Five Cedars Rd Charlotte, NC 28226
McAlpine NeighborhoodEstimated payment $2,538/month
Highlights
- Transitional Architecture
- Laundry Room
- Central Air
- 2 Car Attached Garage
- 1-Story Property
- Fenced
About This Home
JUST REDUCED IN TIME FOR SPRING AND THE PGA !! THIS SOUTH CHARLOTTE HOME IS A TRUE STAND OUT AND CHECKS ALL THE BOXES ! STYLISH AND UPDATED 3 BEDROOM 2 BATH WITH A 2 CAR GARAGE.Upgrades include new HVAC, water heater, siding, gutters, and roof that give this home a fresh modern feel. Step inside to an open split-bedroom floorplan, where vaulted ceilings w/skylights and beuatiful stone wood fireplace and hearth .Sets the stage for cozy gatherings. Open kitchen features a unique backsplash, a stylish touch to the heart of the home.Patio doors off the dining room open to a deck & large fully fenced flat great for entertinaing The 2-car garage is finished w/ new walls & sleek floor coating Washer/Dryer & refrigerator included .Minutes from 485 , Ballantyne, Carolina Place Mall, and Atrium Health Complex, this home offers incredible access to everything & walking distance to the Greenway, Fresh Market, Lidl & Publix.. WELCOME HOME TO 11800 Five Cedars Road!!
Listing Agent
Keller Williams Ballantyne Area Brokerage Email: kkskaar1@gmail.com License #244233

Co-Listing Agent
Keller Williams Ballantyne Area Brokerage Email: kkskaar1@gmail.com License #337957
Home Details
Home Type
- Single Family
Est. Annual Taxes
- $2,712
Year Built
- Built in 1977
Lot Details
- Fenced
- Open Lot
- Cleared Lot
- Property is zoned R-12(CD)
Parking
- 2 Car Attached Garage
- Garage Door Opener
- Driveway
- 3 Open Parking Spaces
Home Design
- Transitional Architecture
Interior Spaces
- 1,299 Sq Ft Home
- 1-Story Property
- Wired For Data
- Wood Burning Fireplace
- Family Room with Fireplace
- Crawl Space
- Laundry Room
Kitchen
- Self-Cleaning Oven
- Microwave
- Plumbed For Ice Maker
- Dishwasher
- Disposal
Bedrooms and Bathrooms
- 3 Main Level Bedrooms
- 2 Full Bathrooms
Schools
- Endhaven Elementary School
- Quail Hollow Middle School
- Ballantyne Ridge High School
Utilities
- Central Air
- Underground Utilities
- Cable TV Available
Community Details
- Meadowbrook Subdivision
Listing and Financial Details
- Assessor Parcel Number 221-241-08
Map
Home Values in the Area
Average Home Value in this Area
Tax History
| Year | Tax Paid | Tax Assessment Tax Assessment Total Assessment is a certain percentage of the fair market value that is determined by local assessors to be the total taxable value of land and additions on the property. | Land | Improvement |
|---|---|---|---|---|
| 2023 | $2,712 | $350,800 | $75,000 | $275,800 |
| 2022 | $2,374 | $233,000 | $70,000 | $163,000 |
| 2021 | $2,363 | $233,000 | $70,000 | $163,000 |
| 2020 | $2,356 | $233,000 | $70,000 | $163,000 |
| 2019 | $2,340 | $233,000 | $70,000 | $163,000 |
| 2018 | $1,786 | $130,500 | $38,000 | $92,500 |
| 2017 | $1,752 | $130,500 | $38,000 | $92,500 |
| 2016 | $1,743 | $130,500 | $38,000 | $92,500 |
| 2015 | $1,731 | $130,500 | $38,000 | $92,500 |
| 2014 | $1,738 | $130,500 | $38,000 | $92,500 |
Property History
| Date | Event | Price | Change | Sq Ft Price |
|---|---|---|---|---|
| 03/25/2025 03/25/25 | Price Changed | $415,000 | -2.4% | $319 / Sq Ft |
| 02/03/2025 02/03/25 | Price Changed | $425,000 | -1.2% | $327 / Sq Ft |
| 01/17/2025 01/17/25 | Price Changed | $430,000 | -2.3% | $331 / Sq Ft |
| 11/19/2024 11/19/24 | For Sale | $440,000 | -- | $339 / Sq Ft |
Deed History
| Date | Type | Sale Price | Title Company |
|---|---|---|---|
| Warranty Deed | $240,000 | Harbor City Title | |
| Warranty Deed | $140,000 | None Available | |
| Warranty Deed | $125,000 | None Available | |
| Deed | -- | -- |
Mortgage History
| Date | Status | Loan Amount | Loan Type |
|---|---|---|---|
| Open | $60,000 | Credit Line Revolving | |
| Open | $240,000 | New Conventional | |
| Closed | $232,800 | New Conventional | |
| Previous Owner | $118,568 | FHA | |
| Previous Owner | $52,000 | Credit Line Revolving | |
| Previous Owner | $50,500 | Unknown | |
| Previous Owner | $15,150 | Unknown | |
| Closed | $0 | Purchase Money Mortgage |
Similar Homes in the area
Source: Canopy MLS (Canopy Realtor® Association)
MLS Number: 4199798
APN: 221-241-08
- 11817 Five Cedars Rd
- 11712 Mirror Lake Dr
- 10432 Camelback Cir
- 11121 Timber Hill Ct
- 11901 Rock Canyon Dr
- 11429 Spreading Oak Ln
- 11914 Rock Canyon Dr
- 11015 Vista Haven Dr
- 11433 Kingfisher Dr
- 7412 Broken Oak Ln
- 8200 Park Vista Cir
- 8224 Park Vista Cir
- 7500 Soaringfree Ln
- 319 Vista Grande Cir
- 7300 Chatterbird Ct
- 11116 Vista Canyon Dr
- 11041 Cedar View Rd Unit 8321
- 11106 Harrowfield Rd Unit 8165
- 11022 Harrowfield Rd
- 11024 Harrowfield Rd
