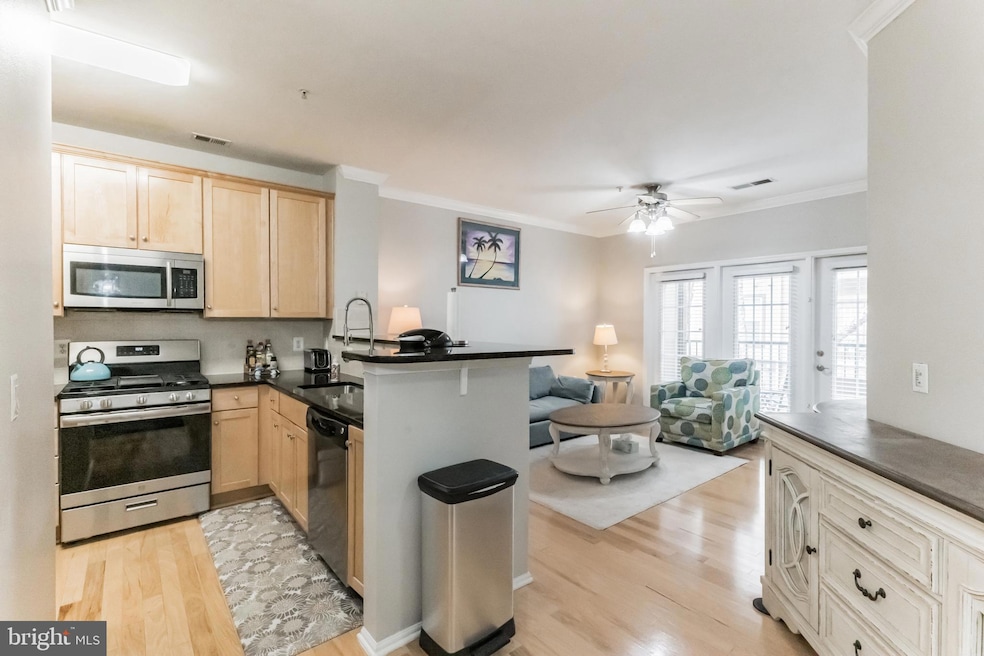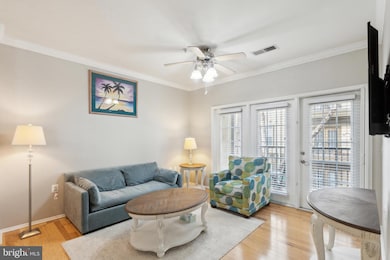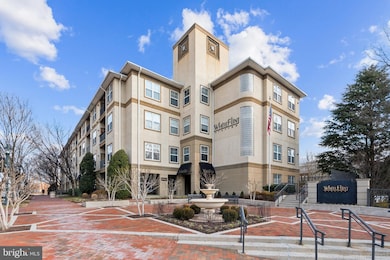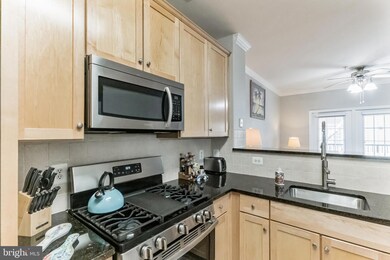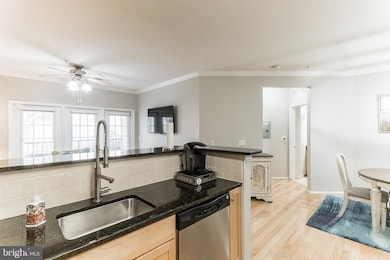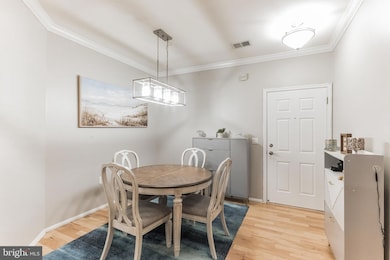
White Flint Station 11800 Old Georgetown Rd Unit 1323 Rockville, MD 20852
Pike District NeighborhoodEstimated payment $2,727/month
Highlights
- Concierge
- Fitness Center
- Open Floorplan
- Luxmanor Elementary School Rated A
- Gourmet Kitchen
- Contemporary Architecture
About This Home
MOTIVATED SELLER! Previous buyer cancelled due to federal gov't job loss - cancellation was prior to inspection being done. Looking for a renovated condo in an ideal location? Look no further! Enjoy resort-style living right next to North Bethesda metro, shops and dining of Pike and Rose, and Harris Teeter with easy access I-270 and I-495. This spacious, renovated one-bedroom unit features new paint, new HVAC, new water heater, and in-unit full-sized washer and dryer. You'll love the gourmet kitchen with stainless steel appliances and granite countertops plus a large bedroom with a walk in closet. Your own private patio with courtyard views is the perfect spot for relaxing. The community offers incredible amenities including an outdoor pool, meeting and party rooms, and a fitness center. A concierge, your own assigned parking space, and deeded additional storage add even more convenience. Schedule a tour today!
Property Details
Home Type
- Condominium
Est. Annual Taxes
- $3,482
Year Built
- Built in 1999 | Remodeled in 2007
HOA Fees
- $623 Monthly HOA Fees
Parking
Home Design
- Contemporary Architecture
Interior Spaces
- 810 Sq Ft Home
- Property has 1 Level
- Open Floorplan
- Ceiling Fan
- Window Treatments
- Dining Area
Kitchen
- Gourmet Kitchen
- Breakfast Area or Nook
- Built-In Range
- Built-In Microwave
- Dishwasher
- Stainless Steel Appliances
- Upgraded Countertops
- Disposal
Flooring
- Wood
- Carpet
Bedrooms and Bathrooms
- 1 Main Level Bedroom
- Walk-In Closet
- 1 Full Bathroom
- Bathtub with Shower
Laundry
- Laundry in unit
- Dryer
- Washer
Schools
- Luxmanor Elementary School
- Tilden Middle School
- Walter Johnson High School
Utilities
- 90% Forced Air Heating and Cooling System
- Natural Gas Water Heater
Additional Features
- Accessible Elevator Installed
Listing and Financial Details
- Assessor Parcel Number 160403546304
Community Details
Overview
- Association fees include management, parking fee, pool(s), reserve funds, snow removal, trash
- Low-Rise Condominium
- White Flint Station Condos
- White Flint Station Codm Community
- White Flint Station Subdivision
- Property Manager
Amenities
- Concierge
- Common Area
- Billiard Room
- Meeting Room
- Party Room
Recreation
Pet Policy
- Dogs and Cats Allowed
Security
- Security Service
- Front Desk in Lobby
Map
About White Flint Station
Home Values in the Area
Average Home Value in this Area
Tax History
| Year | Tax Paid | Tax Assessment Tax Assessment Total Assessment is a certain percentage of the fair market value that is determined by local assessors to be the total taxable value of land and additions on the property. | Land | Improvement |
|---|---|---|---|---|
| 2024 | $3,546 | $302,500 | $0 | $0 |
| 2023 | $2,738 | $292,500 | $87,700 | $204,800 |
| 2022 | $2,593 | $292,500 | $87,700 | $204,800 |
| 2021 | $2,588 | $292,500 | $87,700 | $204,800 |
| 2020 | $5,174 | $292,500 | $87,700 | $204,800 |
| 2019 | $2,575 | $291,667 | $0 | $0 |
| 2018 | $3,213 | $290,833 | $0 | $0 |
| 2017 | $2,691 | $290,000 | $0 | $0 |
| 2016 | $2,458 | $290,000 | $0 | $0 |
| 2015 | $2,458 | $290,000 | $0 | $0 |
| 2014 | $2,458 | $290,000 | $0 | $0 |
Property History
| Date | Event | Price | Change | Sq Ft Price |
|---|---|---|---|---|
| 03/20/2025 03/20/25 | Price Changed | $324,999 | -3.0% | $401 / Sq Ft |
| 02/13/2025 02/13/25 | For Sale | $335,000 | +8.1% | $414 / Sq Ft |
| 11/22/2019 11/22/19 | Sold | $309,900 | 0.0% | $383 / Sq Ft |
| 09/18/2019 09/18/19 | Price Changed | $309,900 | -1.6% | $383 / Sq Ft |
| 08/13/2019 08/13/19 | For Sale | $314,900 | 0.0% | $389 / Sq Ft |
| 08/13/2019 08/13/19 | Pending | -- | -- | -- |
| 07/31/2019 07/31/19 | For Sale | $314,900 | -- | $389 / Sq Ft |
Deed History
| Date | Type | Sale Price | Title Company |
|---|---|---|---|
| Deed | $309,900 | Kvs Title Llc | |
| Deed | $319,334 | -- | |
| Deed | $319,334 | -- |
Mortgage History
| Date | Status | Loan Amount | Loan Type |
|---|---|---|---|
| Open | $247,920 | New Conventional | |
| Previous Owner | $278,000 | New Conventional | |
| Previous Owner | $293,120 | FHA | |
| Previous Owner | $298,229 | FHA | |
| Previous Owner | $287,400 | Purchase Money Mortgage | |
| Previous Owner | $287,400 | Purchase Money Mortgage |
Similar Homes in Rockville, MD
Source: Bright MLS
MLS Number: MDMC2165646
APN: 04-03546304
- 11800 Old Georgetown Rd Unit 1525
- 11800 Old Georgetown Rd Unit 1211
- 11800 Old Georgetown Rd Unit 1323
- 11750 Old Georgetown Rd Unit 2524
- 11750 Old Georgetown Rd Unit 2211
- 11750 Old Georgetown Rd Unit 2102
- 11750 Old Georgetown Rd Unit 2526
- 11710 Old Georgetown Rd Unit 116
- 11710 Old Georgetown Rd Unit 1402
- 11710 Old Georgetown Rd Unit 1504
- 11710 Old Georgetown Rd Unit 607
- 11700 Old Georgetown Rd Unit 1510
- 11901 Parklawn Dr Unit 22
- 11909 Parklawn Dr Unit 304
- 930 Rose Ave Unit 2105
- 930 Rose Ave Unit 1701
- 930 Rose Ave Unit 1201
- 930 Rose Ave Unit 1205
- 930 Rose Ave Unit 1611
- 12005 Putnam Rd
