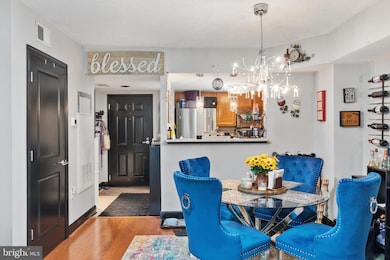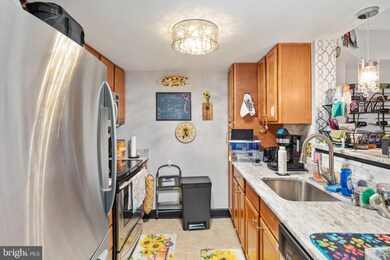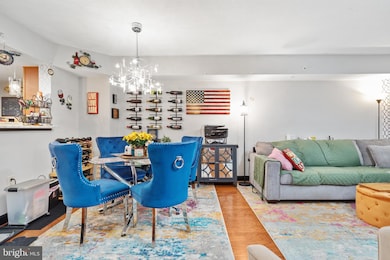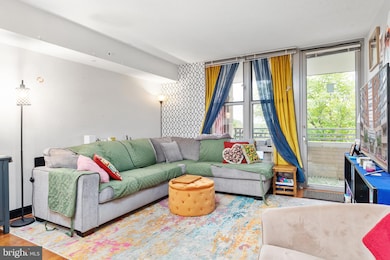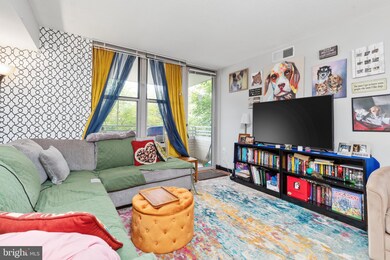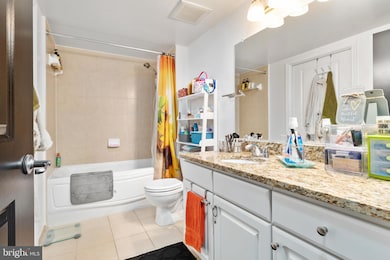
Carlton House @ Reston Town Center 11800 Sunset Hills Rd Unit 204 Reston, VA 20190
Lake Anne NeighborhoodHighlights
- Concierge
- Fitness Center
- Water Fountains
- Langston Hughes Middle School Rated A-
- Rooftop Deck
- 5-minute walk to Presidents Park
About This Home
As of November 2024This beautifully upgraded 1/1 condominium is in a meticulously managed building just next to Reston Town Center where you can enjoy the restaurants, shopping, theater, and live performances but come home to the peace and quiet. With a BRAND-new HVAC system, new hot water heater, newly renovated kitchen and countertops, new FULL-SIZE stackable washer and dryer, and top-of-the-line flooring. Amazing full-size windows and views are perfect to wake up to and peacefully enjoy in the evenings. The building has a concierge service, package room, mailroom, party room, billiards room, work room (computers/printers), a movie theater, ample guest parking, and much more! Luxury at its finest!
Property Details
Home Type
- Condominium
Est. Annual Taxes
- $3,613
Year Built
- Built in 2005
Lot Details
- Sprinkler System
HOA Fees
- $481 Monthly HOA Fees
Parking
- Garage Door Opener
Home Design
- Brick Exterior Construction
Interior Spaces
- 759 Sq Ft Home
- Property has 1 Level
- Combination Dining and Living Room
- Luxury Vinyl Plank Tile Flooring
Kitchen
- Oven
- Stove
- Microwave
- Ice Maker
- Dishwasher
- Upgraded Countertops
- Disposal
Bedrooms and Bathrooms
- 1 Main Level Bedroom
- En-Suite Bathroom
- 1 Full Bathroom
Laundry
- Laundry in unit
- Dryer
- Washer
Home Security
- Home Security System
- Intercom
- Exterior Cameras
- Flood Lights
Outdoor Features
- Rooftop Deck
- Water Fountains
- Exterior Lighting
- Outdoor Storage
- Outdoor Grill
Utilities
- Central Heating and Cooling System
- Programmable Thermostat
- Electric Water Heater
- No Septic System
Listing and Financial Details
- Assessor Parcel Number 0173 19 0204
Community Details
Overview
- Association fees include common area maintenance, management, pest control, lawn maintenance, pool(s), reserve funds, trash
- Carlton House Condo Community
- Reston Subdivision
- Property Manager
Amenities
- Concierge
- Doorman
- Fax or Copying Available
- Community Center
- Meeting Room
- Party Room
- Community Library
- Elevator
Recreation
Pet Policy
- Limit on the number of pets
- Pet Deposit Required
- Dogs and Cats Allowed
Security
- Front Desk in Lobby
- Resident Manager or Management On Site
- Fire and Smoke Detector
- Fire Sprinkler System
Map
About Carlton House @ Reston Town Center
Home Values in the Area
Average Home Value in this Area
Property History
| Date | Event | Price | Change | Sq Ft Price |
|---|---|---|---|---|
| 11/26/2024 11/26/24 | Sold | $330,000 | -1.2% | $435 / Sq Ft |
| 09/23/2024 09/23/24 | For Sale | $334,000 | +7.7% | $440 / Sq Ft |
| 02/09/2022 02/09/22 | Sold | $310,000 | 0.0% | $408 / Sq Ft |
| 12/22/2021 12/22/21 | Pending | -- | -- | -- |
| 11/30/2021 11/30/21 | For Sale | $310,000 | +15.7% | $408 / Sq Ft |
| 03/02/2018 03/02/18 | Sold | $268,000 | -1.1% | $353 / Sq Ft |
| 12/30/2017 12/30/17 | Pending | -- | -- | -- |
| 12/29/2017 12/29/17 | For Sale | $271,000 | 0.0% | $357 / Sq Ft |
| 07/23/2015 07/23/15 | Rented | $1,500 | 0.0% | -- |
| 07/21/2015 07/21/15 | Under Contract | -- | -- | -- |
| 07/09/2015 07/09/15 | For Rent | $1,500 | +1.7% | -- |
| 05/21/2014 05/21/14 | Rented | $1,475 | -7.8% | -- |
| 04/18/2014 04/18/14 | Under Contract | -- | -- | -- |
| 04/05/2014 04/05/14 | For Rent | $1,600 | -- | -- |
Tax History
| Year | Tax Paid | Tax Assessment Tax Assessment Total Assessment is a certain percentage of the fair market value that is determined by local assessors to be the total taxable value of land and additions on the property. | Land | Improvement |
|---|---|---|---|---|
| 2024 | $3,612 | $294,520 | $59,000 | $235,520 |
| 2023 | $3,524 | $294,520 | $59,000 | $235,520 |
| 2022 | $3,270 | $285,940 | $57,000 | $228,940 |
| 2021 | $3,550 | $285,940 | $57,000 | $228,940 |
| 2020 | $3,344 | $267,230 | $53,000 | $214,230 |
| 2019 | $3,344 | $267,230 | $54,000 | $213,230 |
| 2018 | $2,979 | $259,020 | $52,000 | $207,020 |
| 2017 | $3,365 | $278,520 | $56,000 | $222,520 |
| 2016 | $3,650 | $302,740 | $61,000 | $241,740 |
| 2015 | $3,673 | $315,850 | $63,000 | $252,850 |
| 2014 | $3,427 | $295,310 | $59,000 | $236,310 |
Mortgage History
| Date | Status | Loan Amount | Loan Type |
|---|---|---|---|
| Open | $270,600 | New Conventional | |
| Previous Owner | $304,385 | FHA | |
| Previous Owner | $304,385 | FHA | |
| Previous Owner | $213,000 | New Conventional | |
| Previous Owner | $197,900 | New Conventional |
Deed History
| Date | Type | Sale Price | Title Company |
|---|---|---|---|
| Deed | $330,000 | Stewart Title | |
| Deed | $310,000 | None Listed On Document | |
| Deed | $310,000 | Title Resources Guaranty | |
| Warranty Deed | $268,000 | Multiple | |
| Special Warranty Deed | $219,900 | -- |
Similar Homes in Reston, VA
Source: Bright MLS
MLS Number: VAFX2201966
APN: 0173-19-0204
- 11800 Sunset Hills Rd Unit 506
- 11800 Sunset Hills Rd Unit 522
- 11800 Sunset Hills Rd Unit 911
- 11800 Sunset Hills Rd Unit 1215
- 1860 Stratford Park Place Unit 212
- 1860 Stratford Park Place Unit 202
- 11775 Stratford House Place Unit 101
- 11775 Stratford House Place Unit 412
- 11776 Stratford House Place Unit 503
- 11776 Stratford House Place Unit 807
- 11776 Stratford House Place Unit 202
- 1830 Fountain Dr Unit 806
- 11659 Chesterfield Ct Unit 11659
- 11990 Market St Unit 805
- 11990 Market St Unit 1414
- 11990 Market St Unit 908
- 11990 Market St Unit 413
- 11990 Market St Unit 1404
- 11990 Market St Unit 1205
- 11990 Market St Unit 1311

