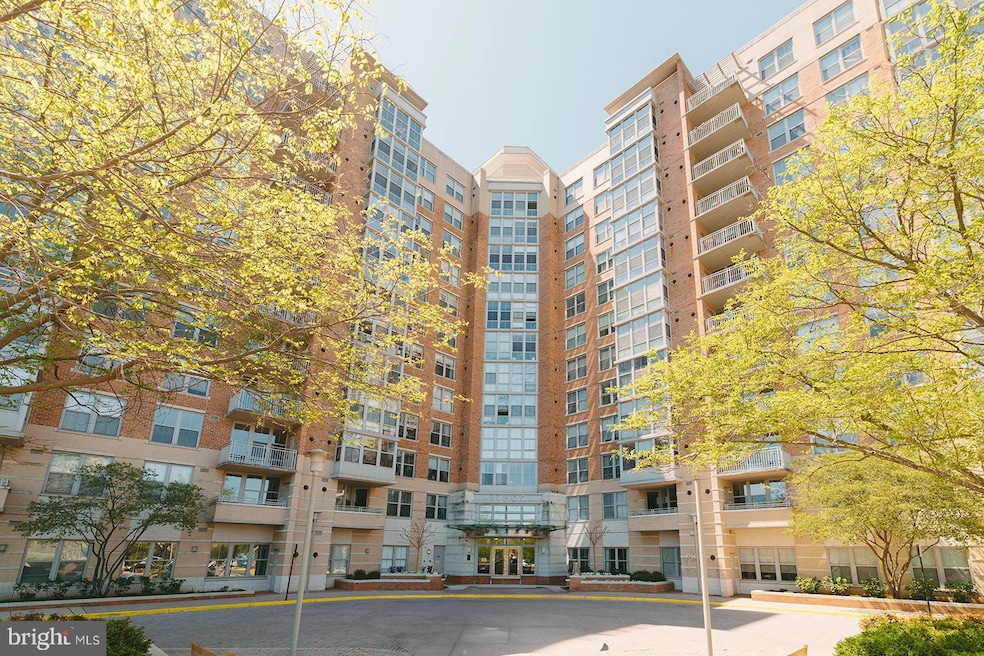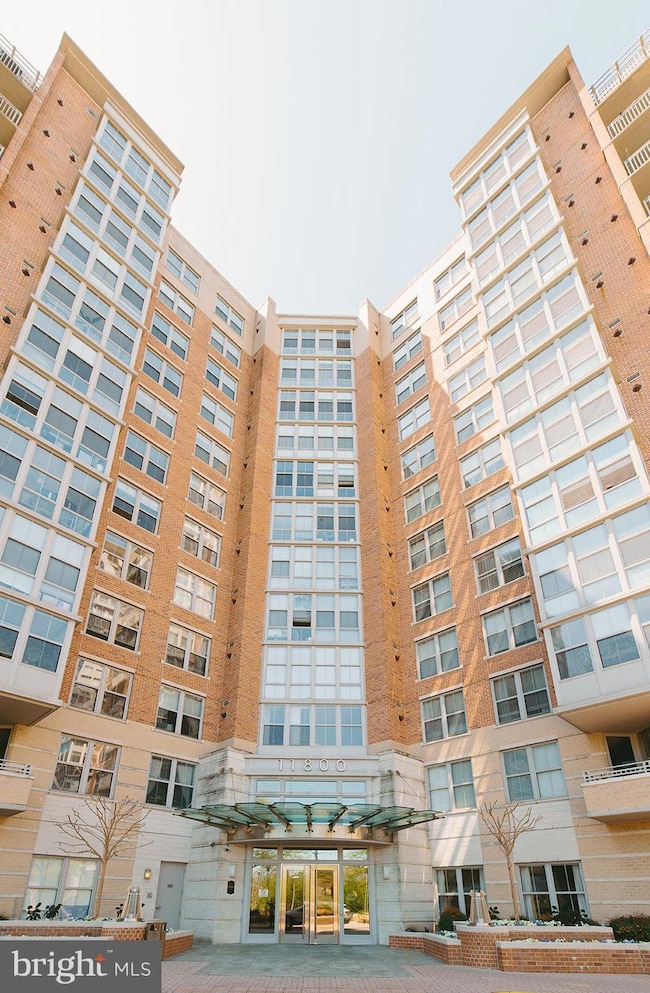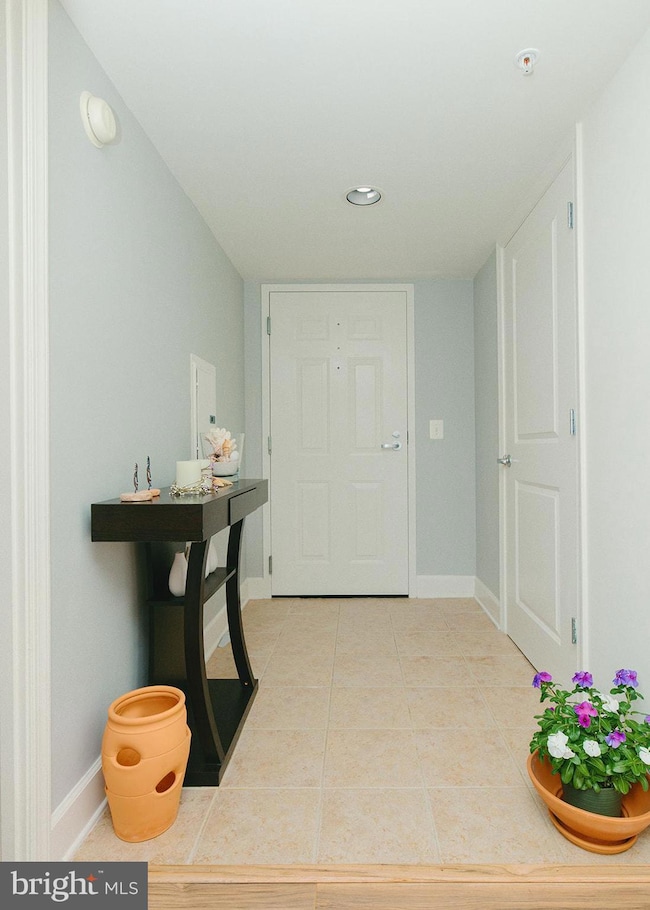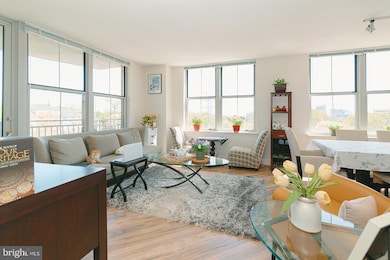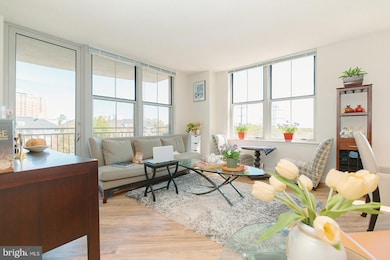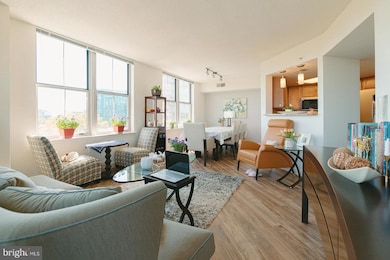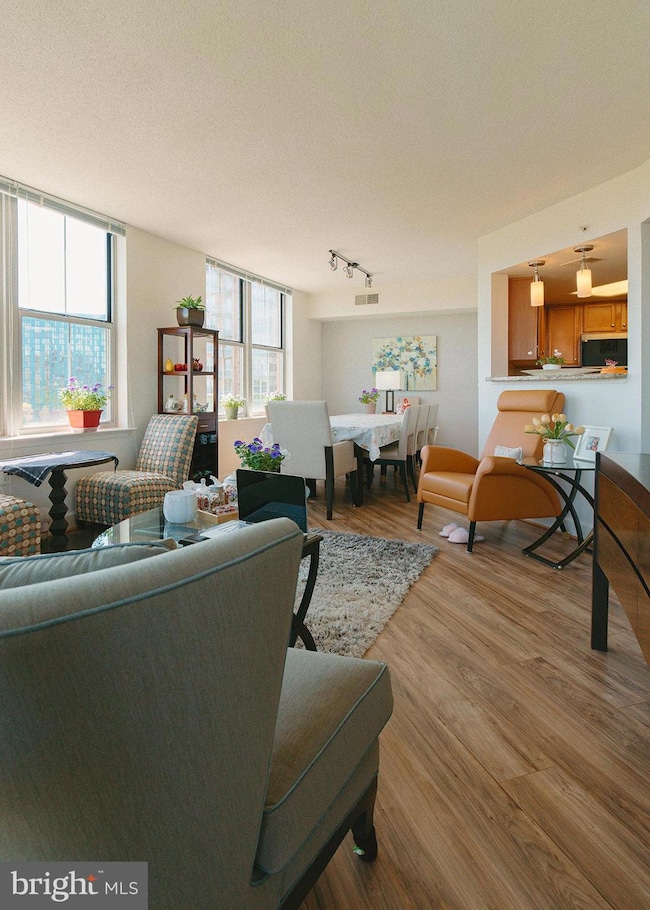
Carlton House @ Reston Town Center 11800 Sunset Hills Rd Unit 506 Reston, VA 20190
Lake Anne NeighborhoodEstimated payment $3,837/month
Highlights
- Concierge
- Fitness Center
- Clubhouse
- Langston Hughes Middle School Rated A-
- Open Floorplan
- 5-minute walk to Presidents Park
About This Home
Stunning 2-Bedroom, 2-Bath Condo in the Sought-After Carlton House! This sun-filled condo offers a spacious and inviting layout, starting with a ceramic-tiled foyer leading into a beautifully updated kitchen featuring granite countertops, stainless steel appliances—including a brand-new microwave and stove (2025). The adjacent dining area is perfect for entertaining and boasts large windows with views of the tranquil community pond and fountain. The bright and airy living room opens to a private balcony with scenic views of Reston Town Center. The primary suite includes a generous walk-in closet and an en-suite bathroom with a granite-topped vanity and a spacious shower. The second bedroom features dual closets and has direct access to the second full bathroom, which also connects to the hallway and a dedicated washer/dryer closet. The water heater (located on the balcony) was replaced in 2017. Enjoy unbeatable convenience—just steps from Reston Town Center, the Metro, Whole Foods, CVS, and an array of shops and restaurants. The Carlton House offers secure access, 24-hour concierge service, and exceptional amenities including a rooftop pool, party room, fitness center, meeting room, and more!
Property Details
Home Type
- Condominium
Est. Annual Taxes
- $5,928
Year Built
- Built in 2005
HOA Fees
- $636 Monthly HOA Fees
Parking
- Assigned parking located at #79 & 80
- Secure Parking
Home Design
- Contemporary Architecture
- Brick Exterior Construction
Interior Spaces
- 1,177 Sq Ft Home
- Property has 1 Level
- Open Floorplan
- Formal Dining Room
- Stacked Washer and Dryer
Kitchen
- Stove
- Built-In Microwave
- Dishwasher
- Disposal
Bedrooms and Bathrooms
- 2 Main Level Bedrooms
- Walk-In Closet
- 2 Full Bathrooms
- Bathtub with Shower
- Walk-in Shower
Home Security
Accessible Home Design
- Accessible Elevator Installed
Schools
- Lake Anne Elementary School
- Hughes Middle School
- South Lakes High School
Utilities
- Forced Air Heating and Cooling System
- Vented Exhaust Fan
- Natural Gas Water Heater
Listing and Financial Details
- Assessor Parcel Number 0173 19 0506
Community Details
Overview
- Association fees include common area maintenance, exterior building maintenance, insurance, lawn maintenance, management, parking fee, pool(s), recreation facility, reserve funds, road maintenance, sewer, trash, water, snow removal
- High-Rise Condominium
- Carlton House Condo
- Carlton House Condo Community
- Carlton House Subdivision
Amenities
- Concierge
- Picnic Area
- Common Area
- Game Room
- Billiard Room
- Meeting Room
- Party Room
- Community Library
- Recreation Room
Recreation
- Tennis Courts
- Community Playground
- Jogging Path
- Bike Trail
Pet Policy
- Dogs and Cats Allowed
Security
- Security Service
- Fire Sprinkler System
Map
About Carlton House @ Reston Town Center
Home Values in the Area
Average Home Value in this Area
Tax History
| Year | Tax Paid | Tax Assessment Tax Assessment Total Assessment is a certain percentage of the fair market value that is determined by local assessors to be the total taxable value of land and additions on the property. | Land | Improvement |
|---|---|---|---|---|
| 2024 | $5,812 | $473,850 | $95,000 | $378,850 |
| 2023 | $5,400 | $451,290 | $90,000 | $361,290 |
| 2022 | $5,207 | $429,800 | $86,000 | $343,800 |
| 2021 | $5,336 | $429,800 | $86,000 | $343,800 |
| 2020 | $5,273 | $421,370 | $84,000 | $337,370 |
| 2019 | $5,093 | $406,960 | $81,000 | $325,960 |
| 2018 | $4,377 | $380,640 | $76,000 | $304,640 |
| 2017 | $4,944 | $409,290 | $82,000 | $327,290 |
| 2016 | $5,363 | $444,880 | $89,000 | $355,880 |
Property History
| Date | Event | Price | Change | Sq Ft Price |
|---|---|---|---|---|
| 04/17/2025 04/17/25 | For Sale | $485,000 | 0.0% | $412 / Sq Ft |
| 05/06/2013 05/06/13 | Rented | $2,090 | 0.0% | -- |
| 05/05/2013 05/05/13 | Under Contract | -- | -- | -- |
| 04/03/2013 04/03/13 | For Rent | $2,090 | 0.0% | -- |
| 02/07/2012 02/07/12 | Rented | $2,090 | 0.0% | -- |
| 02/06/2012 02/06/12 | Under Contract | -- | -- | -- |
| 01/22/2012 01/22/12 | For Rent | $2,090 | -- | -- |
Deed History
| Date | Type | Sale Price | Title Company |
|---|---|---|---|
| Special Warranty Deed | $432,436 | -- |
Mortgage History
| Date | Status | Loan Amount | Loan Type |
|---|---|---|---|
| Open | $345,500 | New Conventional |
Similar Homes in Reston, VA
Source: Bright MLS
MLS Number: VAFX2235036
APN: 0173-19-0506
- 11800 Sunset Hills Rd Unit 711
- 11800 Sunset Hills Rd Unit 506
- 11800 Sunset Hills Rd Unit 522
- 11800 Sunset Hills Rd Unit 911
- 11800 Sunset Hills Rd Unit 1215
- 1860 Stratford Park Place Unit 306
- 1860 Stratford Park Place Unit 212
- 1860 Stratford Park Place Unit 202
- 11775 Stratford House Place Unit 101
- 11775 Stratford House Place Unit 412
- 11776 Stratford House Place Unit 503
- 11776 Stratford House Place Unit 807
- 11776 Stratford House Place Unit 202
- 1830 Fountain Dr Unit 806
- 11659 Chesterfield Ct Unit 11659
- 11990 Market St Unit 805
- 11990 Market St Unit 1414
- 11990 Market St Unit 908
- 11990 Market St Unit 413
- 11990 Market St Unit 1404
