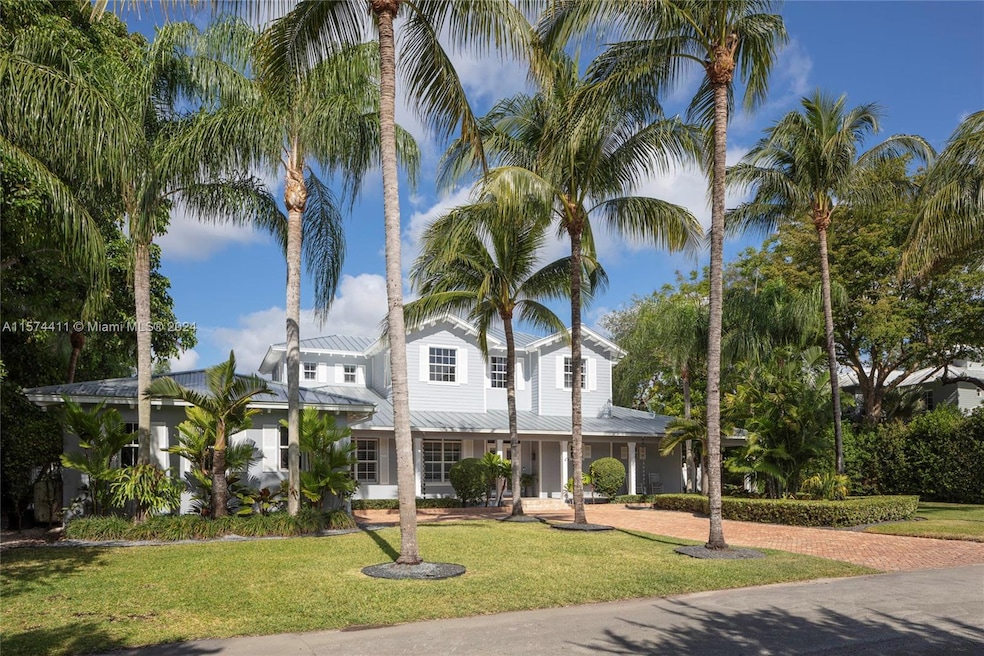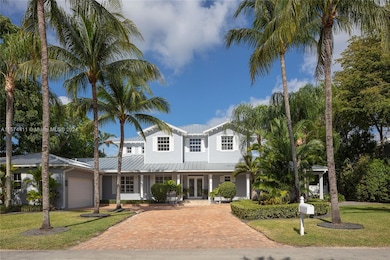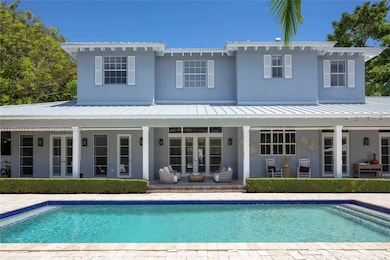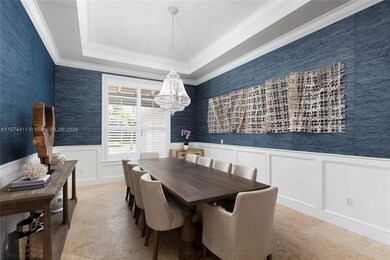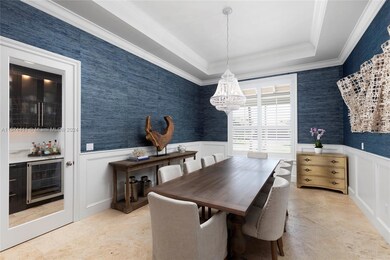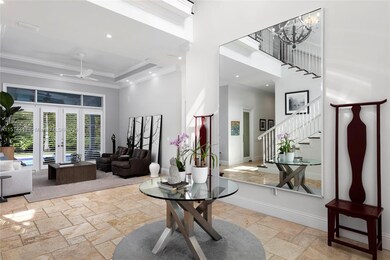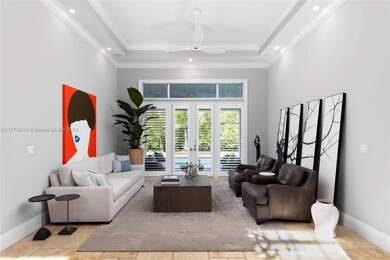
Highlights
- In Ground Pool
- Vaulted Ceiling
- Main Floor Primary Bedroom
- Palmetto Elementary School Rated A
- Marble Flooring
- Garden View
About This Home
As of November 2024A special Key West estate on a beautiful canal-front block in the heart of Pinecrest. This home exudes both luxury and warmth with a thoughtful floor plan, soaring ceilings, abundant natural light, and tasteful finishes indoors and out. The heart of the home is the recently renovated kitchen with gas range, wine fridge, breakfast area, and picture window out to your backyard oasis. Enjoy the breeze on your wraparound front and back verandas, grill at the new summer kitchen, or splash in the sparkling pool. Oversized primary suite offers two walk-in closets, double vanities, and standalone tub. Stone and hardwood floors throughout, plantation shutters, Chicago brick driveway, and two-car garage. Perfectly located near top private and public schools. A home like this rarely comes along!
Home Details
Home Type
- Single Family
Est. Annual Taxes
- $38,693
Year Built
- Built in 2004
Lot Details
- 0.43 Acre Lot
- East Facing Home
- Fenced
- Property is zoned 2100
Parking
- 2 Car Attached Garage
- Automatic Garage Door Opener
- Driveway
- Paver Block
- Open Parking
Property Views
- Garden
- Pool
Home Design
- Metal Roof
- Concrete Block And Stucco Construction
Interior Spaces
- 5,118 Sq Ft Home
- 2-Story Property
- Built-In Features
- Vaulted Ceiling
- Ceiling Fan
- Double Hung Metal Windows
- Blinds
- French Doors
- Entrance Foyer
- Family Room
- Formal Dining Room
Kitchen
- Breakfast Area or Nook
- Eat-In Kitchen
- Gas Range
- Microwave
- Ice Maker
- Dishwasher
- Cooking Island
- Disposal
Flooring
- Wood
- Marble
Bedrooms and Bathrooms
- 6 Bedrooms
- Primary Bedroom on Main
- Closet Cabinetry
- Walk-In Closet
- Bidet
- Dual Sinks
- Jettted Tub and Separate Shower in Primary Bathroom
Laundry
- Laundry in Utility Room
- Dryer
- Washer
- Laundry Tub
Home Security
- Security System Owned
- Complete Impact Glass
- High Impact Door
- Fire and Smoke Detector
Pool
- In Ground Pool
- Pool Equipment Stays
Outdoor Features
- Balcony
- Exterior Lighting
Schools
- Palmetto Elementary And Middle School
- Miami Palmetto High School
Utilities
- Central Heating and Cooling System
- Well
- Electric Water Heater
- Septic Tank
Community Details
- No Home Owners Association
- Oakridge Estates Sec 3 Subdivision
Listing and Financial Details
- Assessor Parcel Number 20-50-11-004-0150
Map
Home Values in the Area
Average Home Value in this Area
Property History
| Date | Event | Price | Change | Sq Ft Price |
|---|---|---|---|---|
| 11/01/2024 11/01/24 | Sold | $3,875,000 | -1.9% | $757 / Sq Ft |
| 10/03/2024 10/03/24 | Pending | -- | -- | -- |
| 07/11/2024 07/11/24 | Price Changed | $3,950,000 | -3.1% | $772 / Sq Ft |
| 06/05/2024 06/05/24 | Price Changed | $4,075,000 | -3.0% | $796 / Sq Ft |
| 04/23/2024 04/23/24 | For Sale | $4,200,000 | +86.7% | $821 / Sq Ft |
| 06/17/2015 06/17/15 | Sold | $2,250,000 | -8.2% | $374 / Sq Ft |
| 06/16/2015 06/16/15 | For Sale | $2,450,000 | +22.5% | $407 / Sq Ft |
| 04/30/2015 04/30/15 | Pending | -- | -- | -- |
| 05/02/2014 05/02/14 | Sold | $2,000,000 | -4.5% | $332 / Sq Ft |
| 03/07/2014 03/07/14 | Pending | -- | -- | -- |
| 02/18/2014 02/18/14 | For Sale | $2,095,000 | -- | $348 / Sq Ft |
Tax History
| Year | Tax Paid | Tax Assessment Tax Assessment Total Assessment is a certain percentage of the fair market value that is determined by local assessors to be the total taxable value of land and additions on the property. | Land | Improvement |
|---|---|---|---|---|
| 2024 | $38,693 | $2,257,156 | -- | -- |
| 2023 | $38,693 | $2,051,960 | $0 | $0 |
| 2022 | $35,240 | $1,865,419 | $0 | $0 |
| 2021 | $31,180 | $1,695,836 | $540,608 | $1,155,228 |
| 2020 | $29,987 | $1,625,118 | $456,138 | $1,168,980 |
| 2019 | $29,560 | $1,592,997 | $456,138 | $1,136,859 |
| 2018 | $29,969 | $1,656,897 | $506,820 | $1,150,077 |
| 2017 | $30,330 | $1,670,116 | $0 | $0 |
| 2016 | $31,183 | $1,683,334 | $0 | $0 |
| 2015 | $27,771 | $1,467,127 | $0 | $0 |
| 2014 | $23,330 | $1,242,685 | $0 | $0 |
Mortgage History
| Date | Status | Loan Amount | Loan Type |
|---|---|---|---|
| Previous Owner | $400,000 | Credit Line Revolving | |
| Previous Owner | $400,000 | New Conventional | |
| Previous Owner | $417,000 | Unknown | |
| Previous Owner | $300,000 | Credit Line Revolving | |
| Previous Owner | $700,000 | New Conventional | |
| Previous Owner | $1,422,000 | Unknown | |
| Previous Owner | $175,000 | Credit Line Revolving | |
| Previous Owner | $50,000 | Credit Line Revolving |
Deed History
| Date | Type | Sale Price | Title Company |
|---|---|---|---|
| Warranty Deed | $2,250,000 | Attorney | |
| Warranty Deed | $2,000,000 | Attorney | |
| Warranty Deed | $1,975,000 | Attorney | |
| Quit Claim Deed | -- | Attorney | |
| Warranty Deed | $1,900,000 | Attorney | |
| Corporate Deed | $1,555,000 | Union Title Services Inc | |
| Warranty Deed | $361,300 | -- | |
| Personal Reps Deed | $100 | -- | |
| Warranty Deed | $3,875,000 | None Listed On Document | |
| Warranty Deed | $3,875,000 | None Listed On Document |
Similar Homes in the area
Source: MIAMI REALTORS® MLS
MLS Number: A11574411
APN: 20-5011-004-0150
- 7125 SW 120th St
- 11740 SW 70th Ave
- 11850 SW 69th Ave
- 11725 SW 69th Ct
- 7180 SW 115th Terrace
- 11570 SW 72nd Ave
- 11600 SW 69th Ct
- 11750 SW 68th Ct
- 12280 SW 69th Place
- 7360 SW 120th St
- 6900 SW 115th St
- 7365 SW 122nd St
- 6920 SW 124th St
- 7000 SW 125th St
- 6700 SW 115th St
- 6701 SW 115th St
- 7625 SW 118th St
- 12525 SW 68th Ct
- 11501 SW 67th Ave
- 6835 SW 112th St
