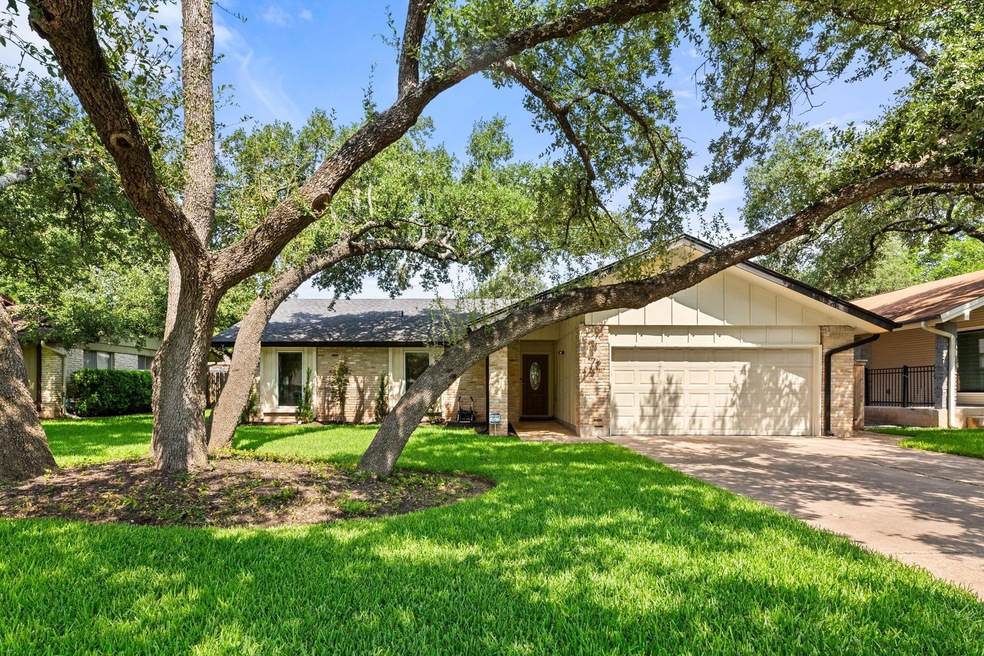
11800 Three Oaks Trail Austin, TX 78759
Great Hills NeighborhoodHighlights
- Open Floorplan
- Mature Trees
- Private Yard
- Kathy Caraway Elementary School Rated A
- High Ceiling
- No HOA
About This Home
As of August 2024MIN 2 HOUR NOTICE-CONFIRM APPT WITH AGENT. Introducing an exceptional home with an open floor plan in the sought-after Caraway/Canyon Vista/Westwood school district. This beautifully updated home features a remodeled kitchen with high-end appliances, sleek quartz countertops, and modern shaker cabinetry, including a spacious pantry. Throughout the house, you'll find stunning wood floors and premium Pella Impervia windows, along with a patio sliding door equipped with remote controlled blinds. Roof was replaced in 2023. The property is adorned with amazing trees and lanscaping in both the front and back yards. Don't miss the opportunity to make this exquisite home yours!
Last Agent to Sell the Property
EquityWise Realty Brokerage Phone: (512) 300-8595 License #0692096
Home Details
Home Type
- Single Family
Est. Annual Taxes
- $5,878
Year Built
- Built in 1974
Lot Details
- 7,971 Sq Ft Lot
- Southwest Facing Home
- Wood Fence
- Interior Lot
- Level Lot
- Sprinkler System
- Mature Trees
- Private Yard
- Property is in good condition
Parking
- 2 Car Attached Garage
Home Design
- Slab Foundation
- Composition Roof
- Masonry Siding
Interior Spaces
- 1,427 Sq Ft Home
- 1-Story Property
- Open Floorplan
- High Ceiling
- Ceiling Fan
- Recessed Lighting
- Wood Burning Fireplace
- Blinds
- Entrance Foyer
- Living Room with Fireplace
- Storage
- Washer Hookup
- Fire and Smoke Detector
Kitchen
- Oven
- Induction Cooktop
- Microwave
- Dishwasher
- Stainless Steel Appliances
- Kitchen Island
- Disposal
Flooring
- Carpet
- Tile
Bedrooms and Bathrooms
- 3 Main Level Bedrooms
- Walk-In Closet
- 2 Full Bathrooms
Accessible Home Design
- No Interior Steps
- Stepless Entry
Eco-Friendly Details
- Energy-Efficient Windows
Schools
- Caraway Elementary School
- Canyon Vista Middle School
- Westwood High School
Utilities
- Central Heating and Cooling System
- Electric Water Heater
- High Speed Internet
- Phone Available
Community Details
- No Home Owners Association
- Oak Forest Sec 01 Subdivision
Listing and Financial Details
- Assessor Parcel Number 01640304040000
- Tax Block F
Map
Home Values in the Area
Average Home Value in this Area
Property History
| Date | Event | Price | Change | Sq Ft Price |
|---|---|---|---|---|
| 08/16/2024 08/16/24 | Sold | -- | -- | -- |
| 07/19/2024 07/19/24 | For Sale | $600,000 | +62.4% | $420 / Sq Ft |
| 01/26/2018 01/26/18 | Sold | -- | -- | -- |
| 12/19/2017 12/19/17 | Pending | -- | -- | -- |
| 12/15/2017 12/15/17 | For Sale | $369,500 | -- | $259 / Sq Ft |
Tax History
| Year | Tax Paid | Tax Assessment Tax Assessment Total Assessment is a certain percentage of the fair market value that is determined by local assessors to be the total taxable value of land and additions on the property. | Land | Improvement |
|---|---|---|---|---|
| 2023 | $7,587 | $501,094 | $0 | $0 |
| 2022 | $9,297 | $455,540 | $0 | $0 |
| 2021 | $9,312 | $414,127 | $200,000 | $240,700 |
| 2020 | $8,500 | $376,479 | $200,000 | $176,479 |
| 2018 | $7,237 | $311,032 | $200,000 | $174,090 |
| 2017 | $6,703 | $282,756 | $120,000 | $206,799 |
| 2016 | $6,094 | $257,051 | $120,000 | $199,524 |
| 2015 | $4,848 | $233,683 | $50,000 | $194,253 |
| 2014 | $4,848 | $212,439 | $0 | $0 |
Mortgage History
| Date | Status | Loan Amount | Loan Type |
|---|---|---|---|
| Open | $565,624 | New Conventional | |
| Previous Owner | $292,400 | New Conventional | |
| Previous Owner | $294,800 | New Conventional | |
| Previous Owner | $203,741 | FHA | |
| Previous Owner | $148,800 | Fannie Mae Freddie Mac | |
| Previous Owner | $18,550 | Unknown | |
| Previous Owner | $60,250 | Unknown | |
| Previous Owner | $81,742 | Seller Take Back |
Deed History
| Date | Type | Sale Price | Title Company |
|---|---|---|---|
| Deed | -- | None Listed On Document | |
| Vendors Lien | -- | Austin Title Co | |
| Vendors Lien | -- | Independence Title Company | |
| Interfamily Deed Transfer | -- | Austin Title Company | |
| Vendors Lien | -- | American-Austin Title Co | |
| Warranty Deed | -- | Commonwealth Land Title |
Similar Homes in Austin, TX
Source: Unlock MLS (Austin Board of REALTORS®)
MLS Number: 3255892
APN: 163444
- 11970 Jollyville Rd Unit 108
- 11970 Jollyville Rd Unit 208
- 11970 Jollyville Rd Unit 107
- 11970 Jollyville Rd Unit 103
- 11804 Broad Oaks Dr
- 11704 Broad Oaks Dr
- 12102 Jollyville Rd
- 11501 Oak Knoll Dr
- 6405 Danwood Dr
- 11401 Oak Knoll Dr
- 11740 D K Ranch Rd
- 11806 Arabian Trail
- 6603 Vallecito Dr
- 6508 Colina Ln
- 6700 Colina Ln
- 7300 Tanbark Cove
- 6008 Sierra Leon
- 6301 Harrogate Dr
- 11207 Oak View Dr
- 6309 Colina Ln
