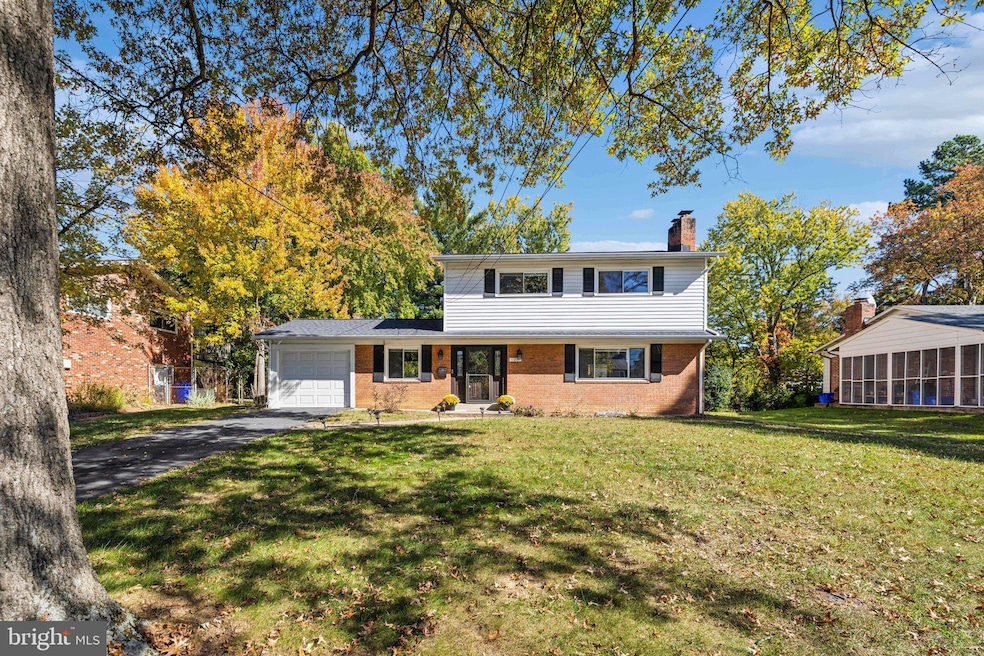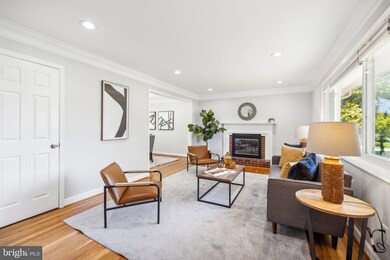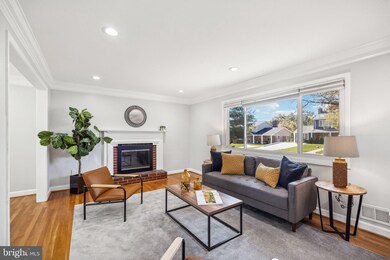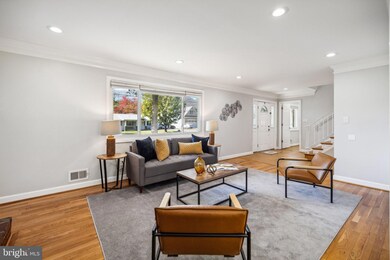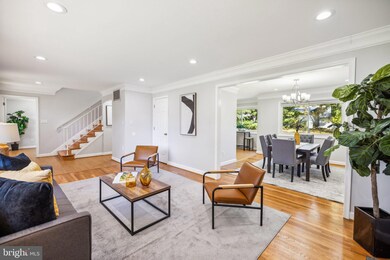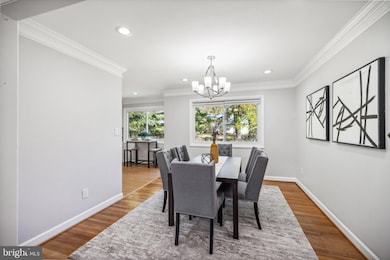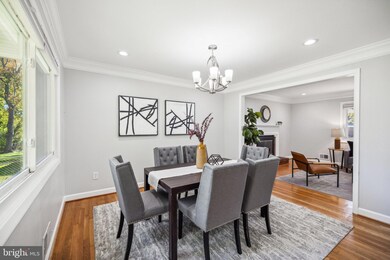
11801 Charen Ln Potomac, MD 20854
Highlights
- Eat-In Gourmet Kitchen
- Colonial Architecture
- Wood Flooring
- Beverly Farms Elementary School Rated A
- Recreation Room
- 1 Fireplace
About This Home
As of November 2024Welcome to this beautiful colonial nestled in the sought after Regency Estates in Potomac. Renovated in 2018, this light-filled home offers a flexible floorplan with many updates throughout. As you enter, the welcoming foyer leads you to the spacious living room, adorned with a cozy fireplace, the formal dining room seamlessly connects to the open kitchen, boasting granite countertops, a stylish backsplash, stainless steel appliances, and elegant cabinetry, and a bright breakfast nook. The main level also offers recessed lighting and hardwood floors, a family room/office/den, a powder room for guests, and access to the one car garage. The family room/office opens onto a patio and the flat fenced backyard, creating a wonderful space for outdoor activities, gardening, entertaining, and relaxing. Upstairs, the primary bedroom features an updated ensuite bath, complemented by three additional bedrooms and a second full bathroom with a tub. The finished basement offers a large rec room, ample storage, and a spacious laundry room.
Conveniently located near plenty of great shopping and dining, entertainment, & grocery stores (Cabin John Village, Park Potomac, Montgomery Mall). You are also surrounded by multiple parks and trails (Cabin John), the regency estates swim club (0.3m), and easy access to I-270 and I-495 for commuting. . Two blocks away from bus stops, and about a quick 10 minute drive to multiple metro stops. *** Sellers kindly ask for offers, if any, to be in by 6pm on Monday (10/28)***
Home Details
Home Type
- Single Family
Est. Annual Taxes
- $8,126
Year Built
- Built in 1962
Lot Details
- 9,375 Sq Ft Lot
- Back Yard Fenced and Front Yard
- Property is zoned R90
Parking
- 1 Car Direct Access Garage
- 2 Driveway Spaces
- Front Facing Garage
- On-Street Parking
Home Design
- Colonial Architecture
- Brick Foundation
- Frame Construction
- Asphalt Roof
Interior Spaces
- Property has 3 Levels
- Recessed Lighting
- 1 Fireplace
- Double Pane Windows
- Window Treatments
- Family Room
- Living Room
- Dining Room
- Recreation Room
Kitchen
- Eat-In Gourmet Kitchen
- Breakfast Area or Nook
- Electric Oven or Range
- Built-In Microwave
- Dishwasher
- Stainless Steel Appliances
- Disposal
Flooring
- Wood
- Luxury Vinyl Plank Tile
Bedrooms and Bathrooms
- 4 Bedrooms
- En-Suite Bathroom
- Bathtub with Shower
- Walk-in Shower
Laundry
- Laundry Room
- Dryer
- Washer
Finished Basement
- Heated Basement
- Connecting Stairway
- Interior Basement Entry
- Laundry in Basement
- Basement Windows
Outdoor Features
- Patio
- Shed
Schools
- Beverly Farms Elementary School
- Herbert Hoover Middle School
- Winston Churchill High School
Utilities
- Forced Air Heating and Cooling System
- Natural Gas Water Heater
Listing and Financial Details
- Tax Lot 28
- Assessor Parcel Number 160400102883
Community Details
Overview
- No Home Owners Association
- Regency Estates Subdivision
Recreation
- Community Pool
Map
Home Values in the Area
Average Home Value in this Area
Property History
| Date | Event | Price | Change | Sq Ft Price |
|---|---|---|---|---|
| 11/22/2024 11/22/24 | Sold | $930,000 | +1.1% | $372 / Sq Ft |
| 10/30/2024 10/30/24 | Pending | -- | -- | -- |
| 10/23/2024 10/23/24 | For Sale | $920,000 | +53.3% | $368 / Sq Ft |
| 01/12/2018 01/12/18 | Sold | $600,000 | -3.1% | $331 / Sq Ft |
| 12/07/2017 12/07/17 | Pending | -- | -- | -- |
| 11/22/2017 11/22/17 | Price Changed | $619,000 | -4.8% | $342 / Sq Ft |
| 11/17/2017 11/17/17 | For Sale | $650,000 | -- | $359 / Sq Ft |
Tax History
| Year | Tax Paid | Tax Assessment Tax Assessment Total Assessment is a certain percentage of the fair market value that is determined by local assessors to be the total taxable value of land and additions on the property. | Land | Improvement |
|---|---|---|---|---|
| 2024 | $8,126 | $653,133 | $0 | $0 |
| 2023 | $8,330 | $612,600 | $371,700 | $240,900 |
| 2022 | $6,489 | $602,300 | $0 | $0 |
| 2021 | $6,163 | $592,000 | $0 | $0 |
| 2020 | $6,163 | $581,700 | $371,700 | $210,000 |
| 2019 | $6,135 | $581,700 | $371,700 | $210,000 |
| 2018 | $6,120 | $581,700 | $371,700 | $210,000 |
| 2017 | $6,987 | $587,400 | $0 | $0 |
| 2016 | -- | $561,433 | $0 | $0 |
| 2015 | $6,422 | $535,467 | $0 | $0 |
| 2014 | $6,422 | $509,500 | $0 | $0 |
Mortgage History
| Date | Status | Loan Amount | Loan Type |
|---|---|---|---|
| Open | $697,500 | New Conventional | |
| Previous Owner | $390,000 | New Conventional |
Deed History
| Date | Type | Sale Price | Title Company |
|---|---|---|---|
| Deed | $930,000 | Icon Title | |
| Deed | $600,000 | Amerikor Title & Escrow Lcl |
Similar Homes in Potomac, MD
Source: Bright MLS
MLS Number: MDMC2153236
APN: 04-00102883
- 11627 Deborah Dr
- 11724 Gainsborough Rd
- 7721 Mary Cassatt Dr
- 12 Redbud Ct
- 11301 Gainsborough Rd
- 8412 Buckhannon Dr
- 7533 Heatherton Ln
- 11043 Candlelight Ln
- 8519 Atwell Rd
- 8803 Postoak Rd
- 11314 Emerald Park Rd
- 11019 Candlelight Ln
- 1287 Bartonshire Way
- 1399 Kimblewick Rd
- 8626 Wild Olive Dr
- 11337 Willowbrook Dr
- 12547 Ansin Circle Dr
- 12533 Ansin Circle Dr
- 2303 Chilham Place
- 8600 Fox Run
