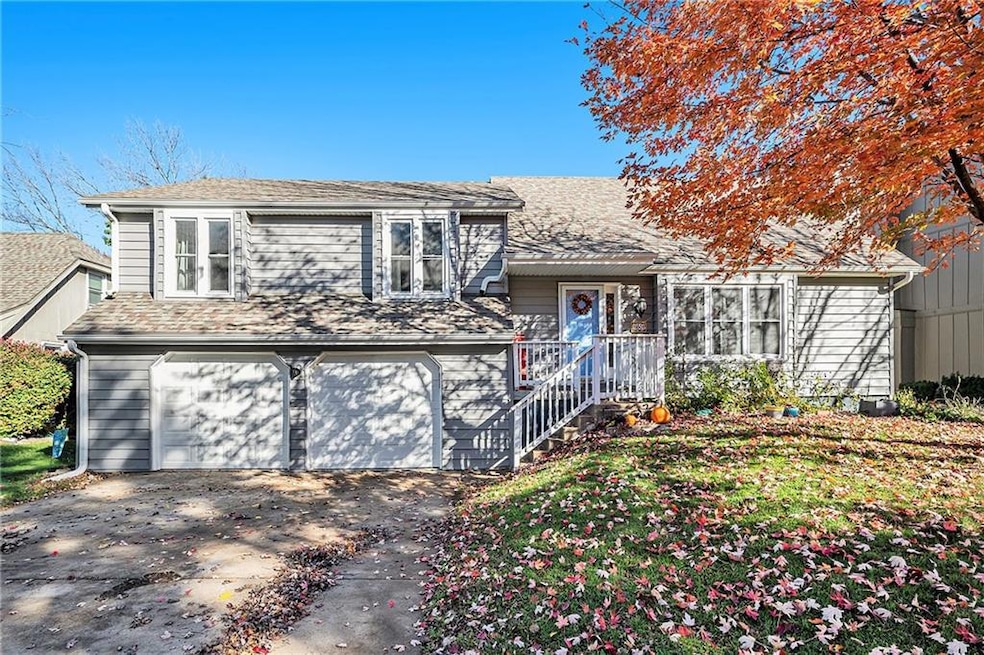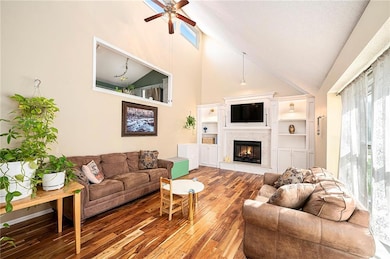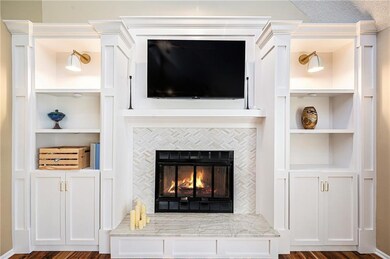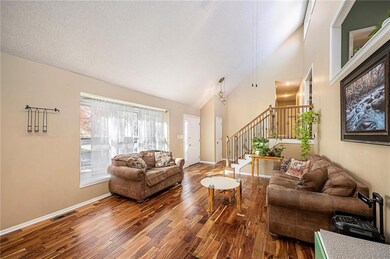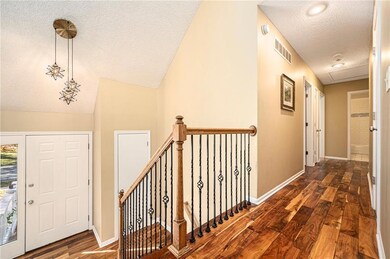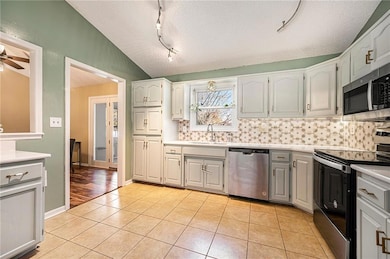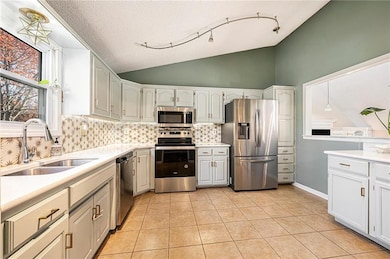
11801 England St Overland Park, KS 66210
Highlights
- Deck
- Great Room with Fireplace
- Traditional Architecture
- Indian Valley Elementary School Rated A
- Vaulted Ceiling
- Mud Room
About This Home
As of December 2024Welcome to this wonderful Blue Valley home with many updates. The great room features a vaulted ceiling, beautifully tiled fireplace, and built in shelves. The kitchen is spacious with a pantry and abundant cabinet and counter space. Kitchen updates include: painted cabinets, new backsplash, counter tops, and stainless appliances. The dining room has direct access to the kitchen, and also walks out to the deck. You will be impressed with the primary bedroom suite with vaulted ceiling, direct access to the deck, a walk-in closet, and a beautifully updated bathroom with new dual sink vanity, tiled shower, and linen closet. Two more bedrooms and the second full updated bathroom are located just across the hall. The finished, walk out lower level features the fourth bedroom with attached office space, third full bathroom, and two rec rooms! One of the rec rooms offers a fireplace and wetbar. The second rec room has beautiful daylight windows and walks out to the back yard. The laundry room is also located on this level. There is plenty of room for storage in the sub basement. Outside, you will appreciate the large deck, covered patio, and fully fenced yard. The home has newer vinyl siding, so you never need to worry about exterior paint again! Walk/bike/or take a short ride to the nearby park which offers a playground, tennis courts, hockey rink, and direct access to the 14-mile Indian Creek Trail System for hiking and biking. The neighborhood offers a wonderful sense of community by providing events such as quarterly food trucks, Art in the Park, many holiday festivities, and an annual cornhole tournament. This home is conveniently located close to 435 and 69 highways, Corporate Woods, as well as many shops and restaurants. All of this, plus the award winning Blue Valley schools! The elementary is in the neighborhood. Stop by and see all that this house has to offer!
Last Agent to Sell the Property
Keller Williams Realty Partner Brokerage Phone: 816-716-4025 License #1999108884

Home Details
Home Type
- Single Family
Est. Annual Taxes
- $4,500
Year Built
- Built in 1984
Lot Details
- 8,175 Sq Ft Lot
- Wood Fence
HOA Fees
- $32 Monthly HOA Fees
Parking
- 2 Car Attached Garage
Home Design
- Traditional Architecture
- Split Level Home
- Composition Roof
- Vinyl Siding
Interior Spaces
- Wet Bar
- Vaulted Ceiling
- Ceiling Fan
- Mud Room
- Great Room with Fireplace
- 2 Fireplaces
- Family Room
- Formal Dining Room
- Recreation Room with Fireplace
- Laundry on lower level
Kitchen
- Built-In Electric Oven
- Dishwasher
- Disposal
Bedrooms and Bathrooms
- 4 Bedrooms
- Walk-In Closet
- 3 Full Bathrooms
Finished Basement
- Walk-Out Basement
- Sub-Basement
- Bedroom in Basement
- Crawl Space
- Natural lighting in basement
Outdoor Features
- Deck
- Covered patio or porch
Schools
- Indian Valley Elementary School
- Blue Valley Nw High School
Utilities
- Forced Air Heating and Cooling System
Community Details
- Association fees include curbside recycling, trash
- Hunters Pointe Association
- Hunters Pointe Subdivision
Listing and Financial Details
- Exclusions: see disclosure
- Assessor Parcel Number NP33000003-0010
- $0 special tax assessment
Map
Home Values in the Area
Average Home Value in this Area
Property History
| Date | Event | Price | Change | Sq Ft Price |
|---|---|---|---|---|
| 12/19/2024 12/19/24 | Sold | -- | -- | -- |
| 11/17/2024 11/17/24 | Pending | -- | -- | -- |
| 11/15/2024 11/15/24 | For Sale | $415,000 | +73.3% | $151 / Sq Ft |
| 06/01/2016 06/01/16 | Sold | -- | -- | -- |
| 04/10/2016 04/10/16 | Pending | -- | -- | -- |
| 08/13/2015 08/13/15 | For Sale | $239,500 | -- | $154 / Sq Ft |
Tax History
| Year | Tax Paid | Tax Assessment Tax Assessment Total Assessment is a certain percentage of the fair market value that is determined by local assessors to be the total taxable value of land and additions on the property. | Land | Improvement |
|---|---|---|---|---|
| 2024 | $4,458 | $43,815 | $10,711 | $33,104 |
| 2023 | $4,481 | $43,136 | $10,711 | $32,425 |
| 2022 | $3,928 | $37,179 | $10,711 | $26,468 |
| 2021 | $3,916 | $35,075 | $7,937 | $27,138 |
| 2020 | $3,775 | $33,592 | $7,221 | $26,371 |
| 2019 | $3,608 | $31,429 | $4,815 | $26,614 |
| 2018 | $3,366 | $28,750 | $4,815 | $23,935 |
| 2017 | $3,305 | $27,738 | $4,815 | $22,923 |
| 2016 | $2,890 | $24,253 | $4,815 | $19,438 |
| 2015 | $2,827 | $23,644 | $4,815 | $18,829 |
| 2013 | -- | $21,562 | $4,815 | $16,747 |
Mortgage History
| Date | Status | Loan Amount | Loan Type |
|---|---|---|---|
| Open | $336,000 | New Conventional | |
| Previous Owner | $187,600 | New Conventional | |
| Previous Owner | $200,046 | FHA |
Deed History
| Date | Type | Sale Price | Title Company |
|---|---|---|---|
| Warranty Deed | -- | Continental Title Company | |
| Warranty Deed | -- | Kansas City Title | |
| Warranty Deed | -- | Stewart Title Company |
Similar Homes in the area
Source: Heartland MLS
MLS Number: 2518853
APN: NP33000003-0010
- 12007 Hayes St
- 9516 W 117th St
- 11712 Hadley St
- 12009 Slater St
- 12025 Grandview St
- 12126 England St
- 9624 W 116th Place
- 12127 Hayes St
- 11548 Hemlock St
- 11542 Hemlock St
- 11508 Grant St
- 12207 England St
- 11508 Lowell Ave
- 8708 W 113th St
- 9419 W 122nd St Unit 3
- 11928 Grant St
- 12314 England St
- 11429 Carter St
- 12407 England St
- 9304 W 124th Terrace
