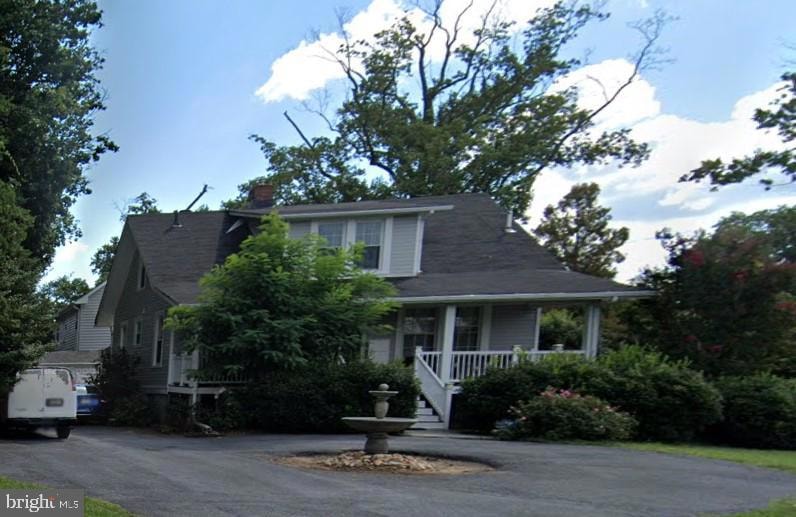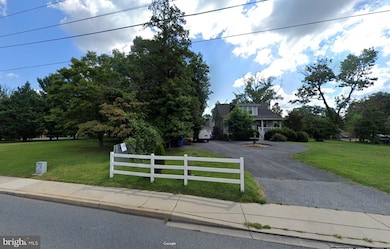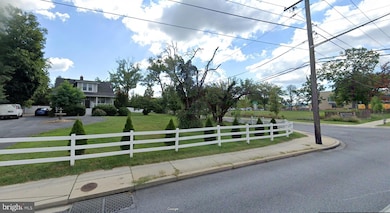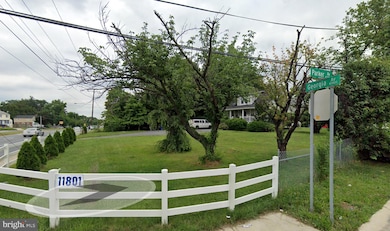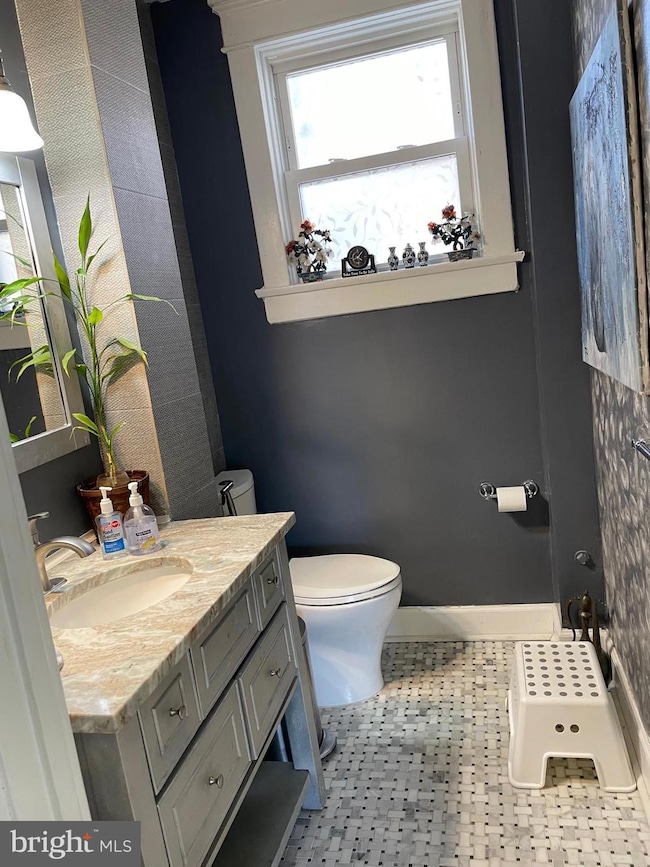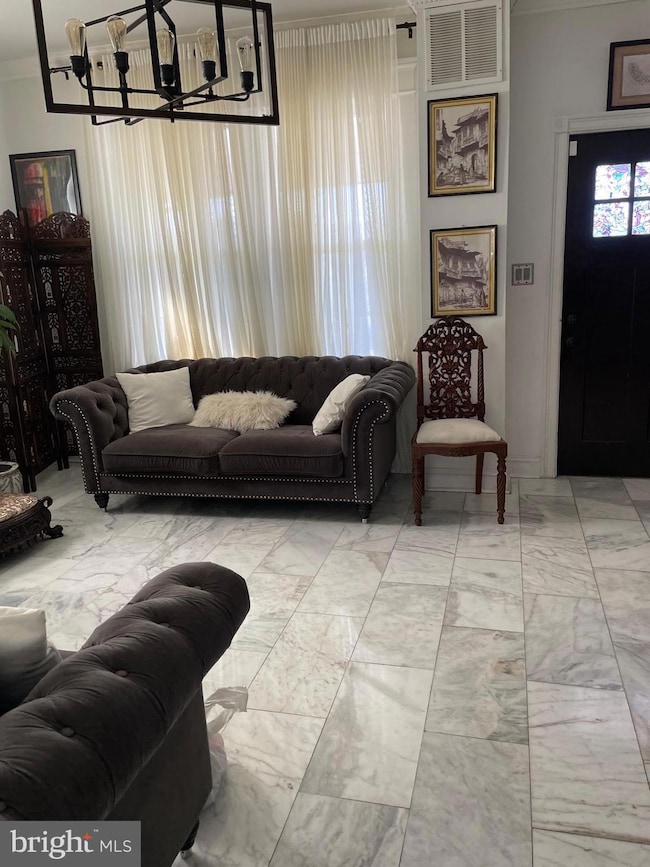11801 Georgia Ave Silver Spring, MD 20902
Estimated payment $4,635/month
Highlights
- Cape Cod Architecture
- Traditional Floor Plan
- Game Room
- Premium Lot
- No HOA
- 1-minute walk to Wheaton Local Park
About This Home
Make an offer, don't be shy, Lender Credit $10k pulse seller credit $5K
This property stands out due to its exceptional value, being located on land zoned R-90. This zoning designation allows for the development of either four townhouses or a high-density residential building with multiple condos, with restrictions applied. It also could be used as an office right now. The zoning is already in place, but an application with the county will be required to initiate the building process and turn your vision into reality.
You can either start your project immediately or live in this beautiful house and then start your project later.
This opportunity is perfect for builders or visionaries dreaming of owning a multi-family property in a prime location. The property is situated in a vibrant commercial area, surrounded by thriving shops—offering unmatched potential and convenience.
The seller is offering $5,000 credit to repair the front roof column of the house that was damaged in the recent snowstorm.
Seize this rare, one-of-a-kind opportunity to invest in a property with endless possibilities. Don’t let this incredible chance slip away!
Home Details
Home Type
- Single Family
Est. Annual Taxes
- $5,371
Year Built
- Built in 1920 | Remodeled in 2018
Lot Details
- 0.37 Acre Lot
- Partially Fenced Property
- Landscaped
- Premium Lot
- Property is zoned R90
Parking
- Off-Street Parking
Home Design
- Cape Cod Architecture
- Brick Exterior Construction
- Asphalt Roof
Interior Spaces
- Property has 3 Levels
- Traditional Floor Plan
- Insulated Windows
- Window Treatments
- Insulated Doors
- Living Room
- Dining Area
- Den
- Game Room
- Storage Room
- Washer
- Finished Basement
- Exterior Basement Entry
- Disposal
Bedrooms and Bathrooms
- En-Suite Primary Bedroom
Outdoor Features
- Porch
Schools
- Kemp Mill Elementary School
- Odessa Shannon Middle School
- Northwood High School
Utilities
- Central Heating and Cooling System
- Natural Gas Water Heater
Community Details
- No Home Owners Association
- Arcola Subdivision
Listing and Financial Details
- Tax Lot 30
- Assessor Parcel Number 161303774307
Map
Home Values in the Area
Average Home Value in this Area
Tax History
| Year | Tax Paid | Tax Assessment Tax Assessment Total Assessment is a certain percentage of the fair market value that is determined by local assessors to be the total taxable value of land and additions on the property. | Land | Improvement |
|---|---|---|---|---|
| 2024 | -- | $360,100 | $0 | $0 |
| 2023 | -- | $333,200 | $0 | $0 |
| 2022 | $2,469 | $306,300 | $223,600 | $82,700 |
| 2021 | -- | $303,800 | $0 | $0 |
| 2020 | $0 | $301,300 | $0 | $0 |
| 2017 | $3,421 | $298,800 | $0 | $0 |
| 2016 | -- | $298,800 | $0 | $0 |
| 2015 | -- | $298,800 | $0 | $0 |
| 2014 | -- | $298,800 | $0 | $0 |
Property History
| Date | Event | Price | Change | Sq Ft Price |
|---|---|---|---|---|
| 02/01/2025 02/01/25 | For Sale | $750,000 | 0.0% | $617 / Sq Ft |
| 02/01/2025 02/01/25 | For Sale | $750,000 | +100.0% | -- |
| 04/26/2018 04/26/18 | Sold | $375,000 | 0.0% | $207 / Sq Ft |
| 03/11/2018 03/11/18 | Pending | -- | -- | -- |
| 03/02/2018 03/02/18 | For Sale | $375,000 | -- | $207 / Sq Ft |
Deed History
| Date | Type | Sale Price | Title Company |
|---|---|---|---|
| Deed | $104,633 | Attorney | |
| Deed | $500,000 | -- | |
| Deed | $500,000 | -- | |
| Deed | $470,500 | -- | |
| Deed | $470,500 | -- |
Mortgage History
| Date | Status | Loan Amount | Loan Type |
|---|---|---|---|
| Open | $343,406 | No Value Available | |
| Previous Owner | $300,000 | New Conventional | |
| Previous Owner | $376,000 | Purchase Money Mortgage | |
| Previous Owner | $376,000 | Purchase Money Mortgage |
Source: Bright MLS
MLS Number: MDMC2161348
APN: 13-01093112
- 2654 Cory Terrace
- 11507 Amherst Ave Unit 202
- 11601 Elkin St Unit 1
- 11514 Bucknell Dr Unit 202
- 2820 Harris Ave
- 11916 Judson Ct
- 12212 Judson Rd
- 2901 Collins Ave
- 1912 Arcola Ave
- 11316 Galt Ave
- 2503 Kensington Blvd
- 2035 Westchester Dr
- 2920 Weisman Rd
- 11308 Veirs Mill Rd
- 11312 King George Dr
- 3113 Henderson Ave
- 11321 College View Dr
- 11209 Upton Dr
- 2715 Terrapin Rd
- 3213 Henderson Ave
