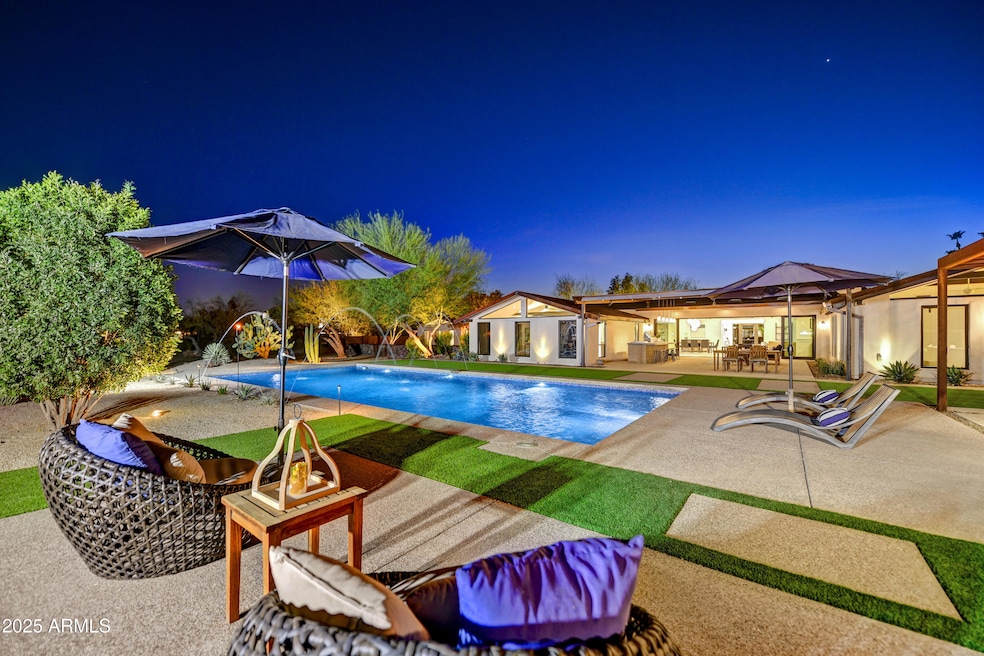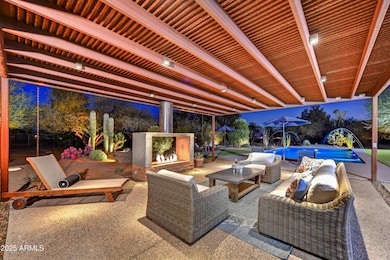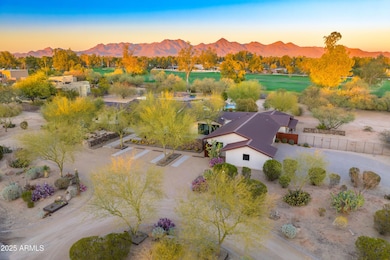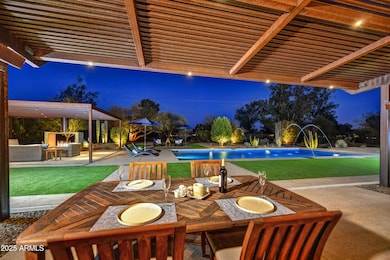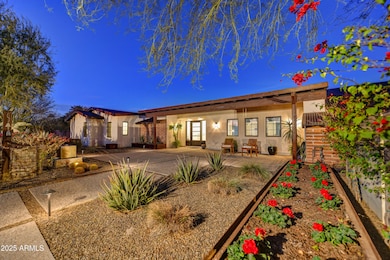
11801 N Sundown Dr Scottsdale, AZ 85260
Estimated payment $28,469/month
Highlights
- Guest House
- On Golf Course
- RV Parking in Community
- Sequoya Elementary School Rated A
- Private Pool
- Mountain View
About This Home
Positioned on 2+ acres against the 2nd hole of the coveted Starfire Golf Club, this residence, set back from the street with its welcoming circular driveway, offers more than just an address; it offers an entrée into a coveted lifestyle. It's a rare opportunity, a whispered invitation to join an exclusive circle. Nestled in a sought-after Scottsdale locale, awaits a truly exceptional estate - an intriguing blend of industrial influence and inviting warmth, meticulously reimagined for a life of luxurious comfort and effortless entertaining. This is not just a home; it's an experience, a statement, a perfectly curated backdrop for life's moments. Masterfully designed to embrace a seamless indoor/outdoor lifestyle, it offers picturesque views from nearly every vantage point. Sunlight dances through expansive windows & skylights, illuminating the interiors and drawing you outward. The grounds themselves, an expansive 2-acre canvas of beautiful artificial turf and natural, mature landscaping, beckon, hinting at possibilities - perhaps a guest casita (or two...), a stunning sculpture garden, or simply more space to savor the Arizona sunsets. The choice, of course, is entirely yours.Step inside and prepare to be captivated. The special, soaring truss-beamed ceilings that adorn the open living, kitchen, dining, and great rooms speak of a bold vision, a departure from the ordinary. Stunning flooring flows beneath your feet, leading you through spaces designed for both grand entertaining and intimate gatherings. The artist-designed waved wall, framing the living room fireplace, is not just a feature; it's a conversation starter, a testament to the meticulous detail that defines this home.The heart of this residence, undoubtedly, is the large, open gourmet kitchen. Surrounded by all main entertaining areas, this is a space where culinary artistry meets effortless socializing. Imagine preparing a feast with top-of-the-line Thermador appliances, utilizing the deep, thoughtfully designed drawers, and presenting your creations on exquisite quartzite counters. A pantry, complete with a large second freezer, ensures that every ingredient, every necessity, is at your fingertips.Flexibility is the hallmark of this home. A large studio, with its polished concrete flooring, awaits your personal vision. Will it be a creative space, a state-of-the-art home theater, a tranquil yoga sanctuary, or something entirely unique? 5 of the ensuite bedrooms offer ultimate privacy and generous walk-in closets. A 6th room, currently staged as a sophisticated office is easily reimagined, providing further flexibility. And for special guests or extended family, a private suite, complete with its own full kitchen, bath, and private entrance, offers a haven of discreet luxury.The master suite is more than just a bedroom; it's a personal retreat. Imagine waking to the gentle Scottsdale sun, preparing a coffee at your private bar, selecting a bottle from your wine refrigerator, and then stepping into a spa-like bathroom where a luxurious rain shower awaits. Two laundry rooms, a large cedar closet, and thoughtfully placed thermostats throughout the home are just a few of the details that elevate everyday living to an art form.Venture outside, and discover a series of courtyards, each with its own unique character. Picture intimate gatherings, lively celebrations, quiet moments of reflection - all within the embrace of your private oasis. An outdoor chef's kitchen, complete with natural gas and an artistically designed fireplace, promises evenings filled with laughter and delicious memories. And, for the golf enthusiast, a private gate at the rear of the property provides exclusive access to the Starfire Golf Club.This residence is offered as more than just bricks and mortar; it's an embodiment of a discerning lifestyle, a statement of refined taste, a legacy waiting to be embraced. It's a carefully curated masterpiece, meticulously designed by the current owners with a clear vision. It now awaits its next chapter, its next story - a story that, perhaps, begins with you. Are you ready to step inside? We encourage to experience the feel of this magnificent estate in person.
Open House Schedule
-
Saturday, April 26, 20251:00 to 3:00 pm4/26/2025 1:00:00 PM +00:004/26/2025 3:00:00 PM +00:00Add to Calendar
Home Details
Home Type
- Single Family
Est. Annual Taxes
- $6,742
Year Built
- Built in 1953
Lot Details
- 2.14 Acre Lot
- On Golf Course
- Desert faces the front and back of the property
- Wrought Iron Fence
- Wire Fence
- Artificial Turf
- Front and Back Yard Sprinklers
Parking
- 2 Open Parking Spaces
- 3 Car Garage
Home Design
- Brick Exterior Construction
- Metal Roof
- Adobe
Interior Spaces
- 6,664 Sq Ft Home
- 1-Story Property
- Wet Bar
- Vaulted Ceiling
- Ceiling Fan
- Skylights
- 1 Fireplace
- Double Pane Windows
- Tinted Windows
- Mechanical Sun Shade
- Mountain Views
Kitchen
- Eat-In Kitchen
- Built-In Microwave
Flooring
- Wood
- Concrete
Bedrooms and Bathrooms
- 5 Bedrooms
- Primary Bathroom is a Full Bathroom
- 6 Bathrooms
- Dual Vanity Sinks in Primary Bathroom
- Bathtub With Separate Shower Stall
Outdoor Features
- Private Pool
- Outdoor Fireplace
- Built-In Barbecue
Additional Homes
- Guest House
Schools
- Sequoya Elementary School
- Cocopah Middle School
- Chaparral High School
Utilities
- Cooling Available
- Zoned Heating
- High Speed Internet
- Cable TV Available
Listing and Financial Details
- Tax Lot 54
- Assessor Parcel Number 175-15-038-A
Community Details
Overview
- No Home Owners Association
- Association fees include no fees
- Built by Custom
- Sundown Ranch Estates Subdivision
- RV Parking in Community
Recreation
- Golf Course Community
- Bike Trail
Map
Home Values in the Area
Average Home Value in this Area
Tax History
| Year | Tax Paid | Tax Assessment Tax Assessment Total Assessment is a certain percentage of the fair market value that is determined by local assessors to be the total taxable value of land and additions on the property. | Land | Improvement |
|---|---|---|---|---|
| 2025 | $6,742 | $108,518 | -- | -- |
| 2024 | $6,658 | $103,350 | -- | -- |
| 2023 | $6,658 | $196,800 | $39,360 | $157,440 |
| 2022 | $6,286 | $133,030 | $26,600 | $106,430 |
| 2021 | $6,716 | $122,720 | $24,540 | $98,180 |
| 2020 | $6,652 | $131,260 | $26,250 | $105,010 |
| 2019 | $6,398 | $122,860 | $24,570 | $98,290 |
| 2018 | $6,176 | $117,530 | $23,500 | $94,030 |
| 2017 | $5,889 | $103,030 | $20,600 | $82,430 |
| 2016 | $5,764 | $91,130 | $18,220 | $72,910 |
| 2015 | $5,457 | $85,420 | $17,080 | $68,340 |
Property History
| Date | Event | Price | Change | Sq Ft Price |
|---|---|---|---|---|
| 04/23/2025 04/23/25 | Price Changed | $5,000,000 | -9.1% | $750 / Sq Ft |
| 03/10/2025 03/10/25 | For Sale | $5,499,000 | +285.9% | $825 / Sq Ft |
| 12/12/2013 12/12/13 | Sold | $1,425,000 | -4.7% | $224 / Sq Ft |
| 11/07/2013 11/07/13 | For Sale | $1,495,000 | -- | $235 / Sq Ft |
Deed History
| Date | Type | Sale Price | Title Company |
|---|---|---|---|
| Quit Claim Deed | -- | None Listed On Document | |
| Interfamily Deed Transfer | -- | Title365 | |
| Warranty Deed | -- | None Available | |
| Interfamily Deed Transfer | -- | Security Title Agency Inc | |
| Interfamily Deed Transfer | -- | None Available | |
| Warranty Deed | $1,425,000 | Fidelity National Title Agen | |
| Special Warranty Deed | $560,000 | Equity Title Agency Inc | |
| Trustee Deed | $591,396 | Accommodation |
Mortgage History
| Date | Status | Loan Amount | Loan Type |
|---|---|---|---|
| Previous Owner | $1,111,061 | New Conventional | |
| Previous Owner | $1,215,000 | New Conventional | |
| Previous Owner | $1,250,000 | New Conventional | |
| Previous Owner | $750,000 | Adjustable Rate Mortgage/ARM | |
| Previous Owner | $550,000 | New Conventional | |
| Previous Owner | $180,000 | Unknown | |
| Previous Owner | $364,000 | New Conventional | |
| Previous Owner | $550,000 | Unknown | |
| Previous Owner | $220,000 | Unknown |
Similar Homes in the area
Source: Arizona Regional Multiple Listing Service (ARMLS)
MLS Number: 6825635
APN: 175-15-038A
- 11823 N 76th Way
- 11390 N 78th St
- 11578 N 80th Place
- 12028 N 80th Place
- 12075 N 76th Ct
- 12088 N 80th Place
- 11000 N 77th Place Unit 1072
- 11000 N 77th Place Unit 1083
- 8023 E Cholla St
- 11649 N Miller Rd
- 12210 N 76th Place
- 11977 N 81st St
- 8133 E Cortez Dr
- 12528 N 78th St
- 11212 N Miller Rd
- 12448 N 76th St
- 11001 N Sundown Dr
- 7573 E Larkspur Dr
- 7624 E Larkspur Dr
- 7432 E Wethersfield Rd
