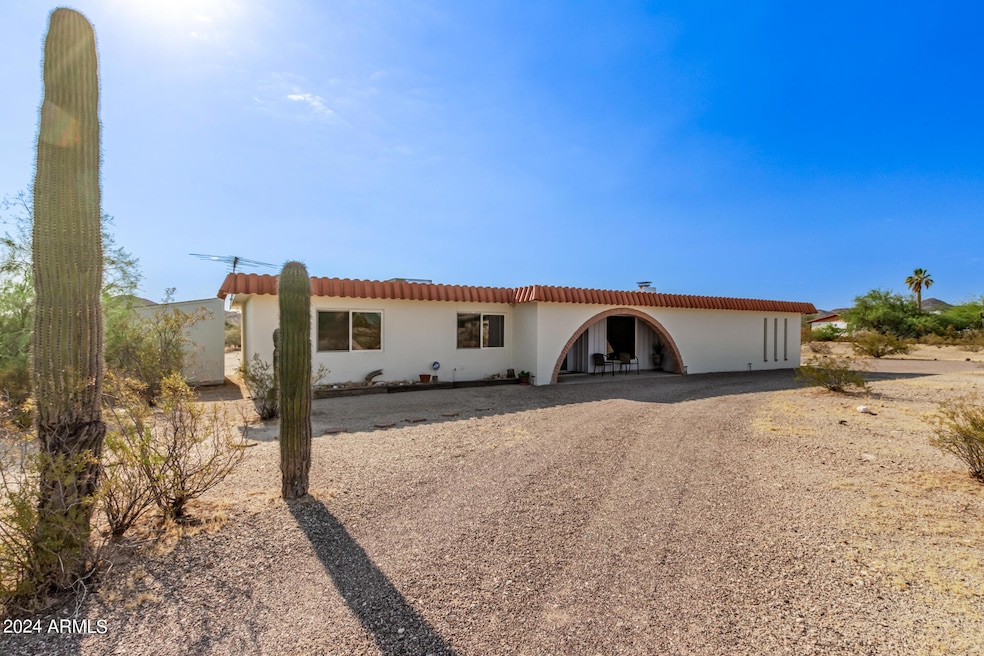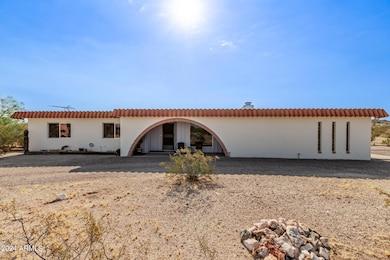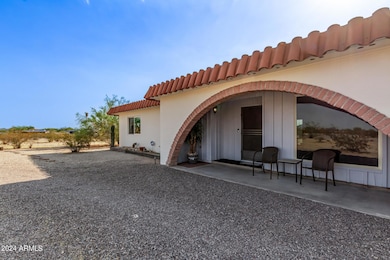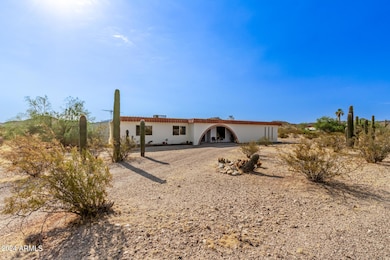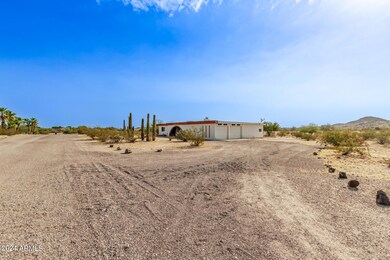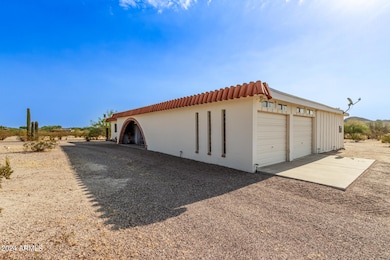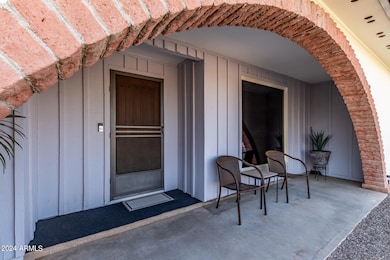
11801 S 193rd Dr Buckeye, AZ 85326
Highlights
- Mountain View
- Granite Countertops
- Eat-In Kitchen
- Spanish Architecture
- Community Pool
- Double Pane Windows
About This Home
As of March 2025Nestled amidst the tranquil countryside, this charming residence sits on 1.52 acres facing AZ State Land. Step inside to discover this inviting floor plan in cozy living room that features a brick fireplace, it is open and spacious with a picture window for sunset views. Owners had recently updated the kitchen with all new granite counter tops, beautiful backsplash and upgraded cabinets and appliances, kitchen basin sits perfectly in line with views of Estrella Mountains. The dining room includes slider doors for easy access to the back patio. This home offers 3 bedrooms, 2 bathrooms, tile and carpet flooring. 3rd bedroom/guest bedroom offers privacy from other rooms and has its own cooling system. Come take a look at this lovely home in Rainbow Valle The guest bathroom is complete with tiled walk in shower, backsplash above sink with cabinets. Fully finished and insulated 10x14 workshop/shed will convey with the sale. Water heater and water softner in hall room includes custom doors in addition to the cabinets behind them. The two-car garage provides ample storage space and a pristine setting for your vehicles. Embrace the natural beauty and wildlife that surrounds you while you relax on the back patio, where breathtaking sunrises and mountain views await.
Home Details
Home Type
- Single Family
Est. Annual Taxes
- $1,649
Year Built
- Built in 1971
Lot Details
- 1.52 Acre Lot
- Private Streets
- Desert faces the front and back of the property
- Wire Fence
HOA Fees
- $100 Monthly HOA Fees
Parking
- 4 Open Parking Spaces
- 2 Car Garage
Home Design
- Spanish Architecture
- Foam Roof
- Block Exterior
Interior Spaces
- 1,553 Sq Ft Home
- 1-Story Property
- Wet Bar
- Ceiling Fan
- Double Pane Windows
- Low Emissivity Windows
- Family Room with Fireplace
- Mountain Views
Kitchen
- Eat-In Kitchen
- Built-In Microwave
- Granite Countertops
Flooring
- Carpet
- Tile
Bedrooms and Bathrooms
- 3 Bedrooms
- Primary Bathroom is a Full Bathroom
- 2 Bathrooms
- Dual Vanity Sinks in Primary Bathroom
Outdoor Features
- Fire Pit
- Outdoor Storage
Utilities
- Cooling Available
- Heating Available
- Shared Well
- Septic Tank
- High Speed Internet
Listing and Financial Details
- Tax Lot 5
- Assessor Parcel Number 400-52-069
Community Details
Overview
- Association fees include ground maintenance, water
- Grandview Ranches Association
- Built by Custom
- Grand View Ranches Subdivision
Recreation
- Community Pool
- Bike Trail
Map
Home Values in the Area
Average Home Value in this Area
Property History
| Date | Event | Price | Change | Sq Ft Price |
|---|---|---|---|---|
| 03/27/2025 03/27/25 | Sold | $420,000 | 0.0% | $270 / Sq Ft |
| 02/24/2025 02/24/25 | Pending | -- | -- | -- |
| 12/15/2024 12/15/24 | Price Changed | $419,990 | -4.3% | $270 / Sq Ft |
| 12/04/2024 12/04/24 | Price Changed | $439,000 | -1.3% | $283 / Sq Ft |
| 11/17/2024 11/17/24 | Price Changed | $444,990 | -0.9% | $287 / Sq Ft |
| 10/11/2024 10/11/24 | Price Changed | $449,000 | -2.2% | $289 / Sq Ft |
| 09/19/2024 09/19/24 | Off Market | $459,000 | -- | -- |
| 09/19/2024 09/19/24 | Price Changed | $459,000 | 0.0% | $296 / Sq Ft |
| 09/19/2024 09/19/24 | For Sale | $459,000 | -1.3% | $296 / Sq Ft |
| 07/10/2024 07/10/24 | For Sale | $465,000 | -- | $299 / Sq Ft |
Tax History
| Year | Tax Paid | Tax Assessment Tax Assessment Total Assessment is a certain percentage of the fair market value that is determined by local assessors to be the total taxable value of land and additions on the property. | Land | Improvement |
|---|---|---|---|---|
| 2025 | $1,684 | $14,425 | -- | -- |
| 2024 | $1,649 | $13,738 | -- | -- |
| 2023 | $1,649 | $29,020 | $5,800 | $23,220 |
| 2022 | $1,514 | $21,500 | $4,300 | $17,200 |
| 2021 | $1,562 | $23,550 | $4,710 | $18,840 |
| 2020 | $1,493 | $22,730 | $4,540 | $18,190 |
| 2019 | $1,451 | $19,560 | $3,910 | $15,650 |
| 2018 | $1,259 | $18,070 | $3,610 | $14,460 |
| 2017 | $1,225 | $15,410 | $3,080 | $12,330 |
| 2016 | $1,172 | $13,330 | $2,660 | $10,670 |
| 2015 | $1,162 | $13,060 | $2,610 | $10,450 |
Mortgage History
| Date | Status | Loan Amount | Loan Type |
|---|---|---|---|
| Open | $412,392 | FHA | |
| Previous Owner | $20,000 | Unknown | |
| Previous Owner | $60,400 | Unknown |
Deed History
| Date | Type | Sale Price | Title Company |
|---|---|---|---|
| Warranty Deed | $420,000 | Navi Title Agency | |
| Quit Claim Deed | -- | -- |
Similar Homes in Buckeye, AZ
Source: Arizona Regional Multiple Listing Service (ARMLS)
MLS Number: 6729229
APN: 400-52-069
- 11440 S 194th Dr
- 23259 S 194th Dr
- 23273 S 194th Dr
- 11305 S 195th Dr
- 18839 W Narramore Rd
- 12911 S 194th Dr Unit B
- 21235 W Elliot Rd
- 12854 S 189th Ave
- 19212 W Arlington Rd
- 12064 S 186th Ave
- 19348 W Brave Rd
- 19702 W Elliot Rd
- 19954 W Teepee Rd
- 18581 W Hubbard Dr Unit 16
- 18672 W Santa Irene Dr
- 18518 W Acacia Dr
- 18654 W Porter Dr Unit 91
- 18610 W Porter Dr Unit 93
- 000 W Elliot Rd
- 13520 S 194th Ave
