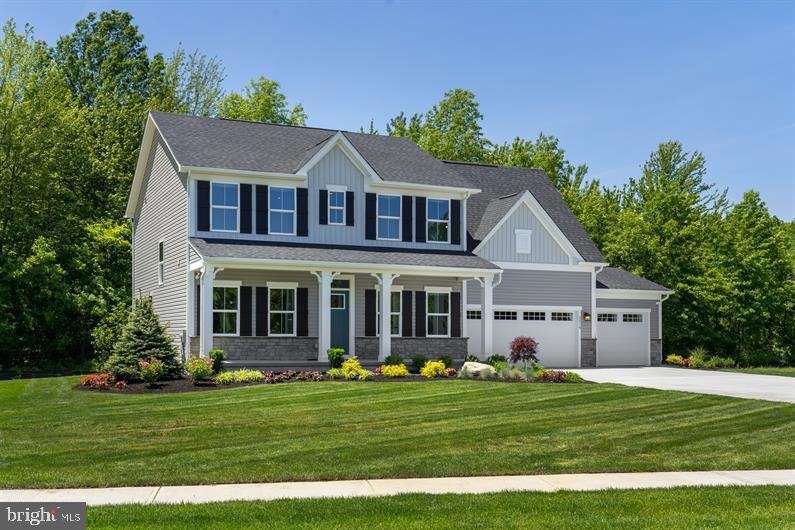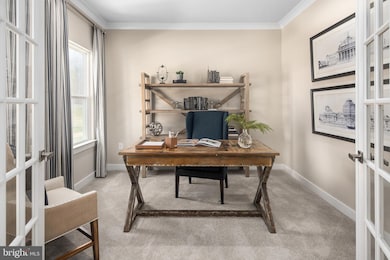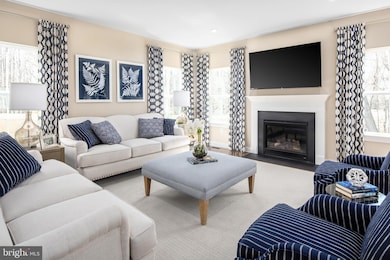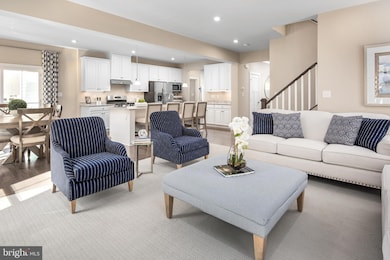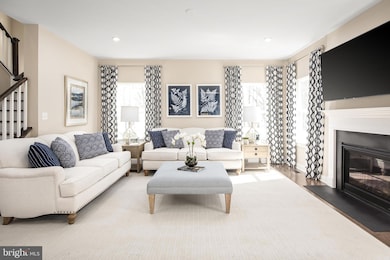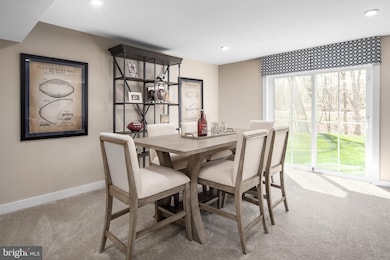
11801 Sun Valley Dr Unit POWELL Fort Washington, MD 20744
Estimated payment $3,896/month
Highlights
- New Construction
- Open Floorplan
- Recreation Room
- Gourmet Kitchen
- Colonial Architecture
- Upgraded Countertops
About This Home
TO BE BUILT "THE POWELL" at GALLAHAN ESTATES IN FORT WASHINGTON, MARYALND.
The Powell single-family home sets the stage for great living. Enter through a charming front porch or a 2-car garage. Inside, an open floor plan is designed for how today's families live. Prep dinner at the gourmet kitchen island, which overlooks the dining and family rooms. Versatile flex space can be used however you like, including a home office. Upstairs, 3 bedrooms and a full bath offer total comfort. Your luxurious owner’s suite includes two massive walk-in closets and a double vanity. Finish the basement for more entertaining space. The Powell is pure luxury.
Other floorplans and homesites are available. Homesites are subject to lot premiums. Photos shown are representative only.
Home Details
Home Type
- Single Family
Est. Annual Taxes
- $216
Lot Details
- 0.53 Acre Lot
- Property is zoned RR
HOA Fees
- $83 Monthly HOA Fees
Parking
- 2 Car Attached Garage
- Front Facing Garage
- Garage Door Opener
- Driveway
Home Design
- New Construction
- Colonial Architecture
- Architectural Shingle Roof
- Vinyl Siding
- Concrete Perimeter Foundation
Interior Spaces
- Property has 2 Levels
- Open Floorplan
- Ceiling height of 9 feet or more
- Recessed Lighting
- Vinyl Clad Windows
- Window Screens
- Entrance Foyer
- Family Room Off Kitchen
- Combination Kitchen and Dining Room
- Recreation Room
Kitchen
- Gourmet Kitchen
- Electric Oven or Range
- Stove
- Microwave
- Ice Maker
- Dishwasher
- Stainless Steel Appliances
- Kitchen Island
- Upgraded Countertops
- Disposal
Flooring
- Carpet
- Ceramic Tile
- Luxury Vinyl Plank Tile
Bedrooms and Bathrooms
- 4 Bedrooms
- En-Suite Primary Bedroom
- En-Suite Bathroom
- Walk-In Closet
- Bathtub with Shower
- Walk-in Shower
Laundry
- Laundry Room
- Laundry on upper level
- Washer and Dryer Hookup
Partially Finished Basement
- Basement Fills Entire Space Under The House
- Interior Basement Entry
- Sump Pump
- Basement Windows
Home Security
- Carbon Monoxide Detectors
- Fire and Smoke Detector
- Fire Sprinkler System
Outdoor Features
- Exterior Lighting
Schools
- Rose Valley Elementary School
- Isaac J Gourdine Middle School
- Friendly High School
Utilities
- Central Heating and Cooling System
- 200+ Amp Service
- Tankless Water Heater
- Natural Gas Water Heater
Community Details
- Built by RYAN HOMES
- Gallahan Estates Subdivision, Powell Floorplan
Listing and Financial Details
- Tax Lot WMSGGA001
- Assessor Parcel Number 17053853983
Map
Home Values in the Area
Average Home Value in this Area
Property History
| Date | Event | Price | Change | Sq Ft Price |
|---|---|---|---|---|
| 01/04/2025 01/04/25 | Pending | -- | -- | -- |
| 09/27/2024 09/27/24 | For Sale | $679,990 | -- | $218 / Sq Ft |
Similar Homes in Fort Washington, MD
Source: Bright MLS
MLS Number: MDPG2127338
- 11710 Flagship Ave
- 11901 Old Fort Rd
- 11620 N Star Dr
- PARCEL 43 Old Fort Rd
- 12101 Empire Ln
- 12012 Sun Valley Dr
- 12118 Old Fort Rd
- 12108 Sun Valley Dr
- 12206 Livingston Rd
- 0 Defiance Dr
- 1700 Defiance Dr
- 11314 Indian Head Hwy
- 12220 Livingston Rd
- 11406 Indian Head Hwy
- 1502 Aragona Blvd
- 11308 Indian Head Hwy
- 1910 Tall Timber Ct
- 3012 Tinker Dr
- 11112 Constellation Ave
- 12209 Gable Ln
