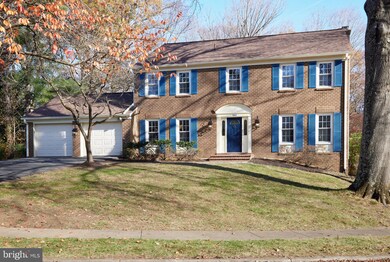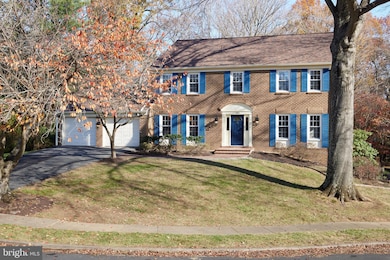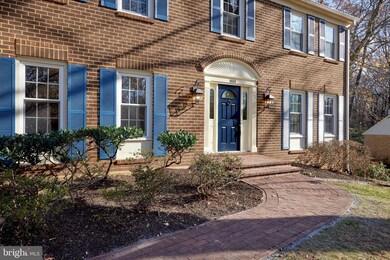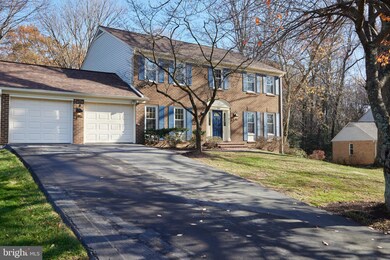
11802 Grey Birch Place Reston, VA 20191
4
Beds
3.5
Baths
3,700
Sq Ft
0.35
Acres
Highlights
- Colonial Architecture
- Deck
- Backs to Trees or Woods
- Crossfield Elementary Rated A
- Traditional Floor Plan
- Wood Flooring
About This Home
As of December 2024OPEN HOUSE SUNDAY, DECEMBER 1ST, 2024 FROM 2:00 TO 4:00PM. Tastefully updated Center Hall Colonial which has undergone numerous top of the line updates on all three levels.. both interior and exterior.
Home Details
Home Type
- Single Family
Est. Annual Taxes
- $9,991
Year Built
- Built in 1976 | Remodeled in 2024
Lot Details
- 0.35 Acre Lot
- Extensive Hardscape
- Backs to Trees or Woods
- Property is in excellent condition
- Property is zoned 121
Parking
- 2 Car Attached Garage
- 6 Driveway Spaces
- Front Facing Garage
Home Design
- Colonial Architecture
- Transitional Architecture
- Brick Exterior Construction
- Slab Foundation
- Architectural Shingle Roof
- Aluminum Siding
- Concrete Perimeter Foundation
Interior Spaces
- Property has 2 Levels
- Traditional Floor Plan
- Crown Molding
- Recessed Lighting
- 2 Fireplaces
- Wood Burning Fireplace
- Gas Fireplace
- Double Pane Windows
- Sliding Doors
- Family Room Off Kitchen
- Formal Dining Room
- Garden Views
- Basement with some natural light
- Attic
Kitchen
- Breakfast Area or Nook
- Eat-In Kitchen
- Electric Oven or Range
- Self-Cleaning Oven
- Built-In Range
- Built-In Microwave
- ENERGY STAR Qualified Refrigerator
- Ice Maker
- ENERGY STAR Qualified Dishwasher
- Stainless Steel Appliances
- Disposal
Flooring
- Wood
- Carpet
- Ceramic Tile
Bedrooms and Bathrooms
- 4 Bedrooms
- En-Suite Bathroom
- Walk-In Closet
- Soaking Tub
- Walk-in Shower
Laundry
- Laundry on main level
- Electric Dryer
- Washer
Home Security
- Carbon Monoxide Detectors
- Fire and Smoke Detector
Outdoor Features
- Deck
- Patio
- Exterior Lighting
Location
- Suburban Location
Schools
- Crossfield Elementary School
- Hughes Middle School
- South Lakes High School
Utilities
- Forced Air Heating and Cooling System
- Vented Exhaust Fan
- 200+ Amp Service
- Natural Gas Water Heater
Community Details
- No Home Owners Association
- Fox Mill Woods Subdivision
Listing and Financial Details
- Tax Lot 233
- Assessor Parcel Number 0263 10 0233
Map
Create a Home Valuation Report for This Property
The Home Valuation Report is an in-depth analysis detailing your home's value as well as a comparison with similar homes in the area
Home Values in the Area
Average Home Value in this Area
Property History
| Date | Event | Price | Change | Sq Ft Price |
|---|---|---|---|---|
| 12/23/2024 12/23/24 | Sold | $1,200,000 | +4.3% | $324 / Sq Ft |
| 12/02/2024 12/02/24 | Pending | -- | -- | -- |
| 11/29/2024 11/29/24 | For Sale | $1,150,000 | -- | $311 / Sq Ft |
Source: Bright MLS
Tax History
| Year | Tax Paid | Tax Assessment Tax Assessment Total Assessment is a certain percentage of the fair market value that is determined by local assessors to be the total taxable value of land and additions on the property. | Land | Improvement |
|---|---|---|---|---|
| 2024 | $9,991 | $862,410 | $363,000 | $499,410 |
| 2023 | $9,540 | $845,330 | $363,000 | $482,330 |
| 2022 | $9,666 | $845,330 | $363,000 | $482,330 |
| 2021 | $8,879 | $756,620 | $288,000 | $468,620 |
| 2020 | $8,503 | $718,500 | $258,000 | $460,500 |
| 2019 | $8,190 | $692,050 | $258,000 | $434,050 |
| 2018 | $7,750 | $673,940 | $243,000 | $430,940 |
| 2017 | $7,425 | $639,550 | $233,000 | $406,550 |
| 2016 | $7,626 | $658,270 | $233,000 | $425,270 |
| 2015 | $7,197 | $644,930 | $228,000 | $416,930 |
| 2014 | $7,181 | $644,930 | $228,000 | $416,930 |
Source: Public Records
Mortgage History
| Date | Status | Loan Amount | Loan Type |
|---|---|---|---|
| Open | $806,500 | New Conventional | |
| Closed | $806,500 | New Conventional |
Source: Public Records
Deed History
| Date | Type | Sale Price | Title Company |
|---|---|---|---|
| Warranty Deed | $1,200,000 | Stewart Title Guaranty Company | |
| Warranty Deed | $1,200,000 | Stewart Title Guaranty Company |
Source: Public Records
Similar Homes in the area
Source: Bright MLS
MLS Number: VAFX2207714
APN: 0263-10-0233
Nearby Homes
- 2650 Black Fir Ct
- 11922 Blue Spruce Rd
- 11943 Riders Ln
- 11603 Virgate Ln
- 2623 Steeplechase Dr
- 11611 Stuart Mill Rd
- 11612 Sourwood Ln
- 2804 Bree Hill Rd
- 11461 Stuart Mill Rd
- 11457 Stuart Mill Rd
- 11736 Decade Ct
- 2813 Bree Hill Rd
- 12129 Folkstone Dr
- 12132 Stirrup Rd
- 11856 Saint Trinians Ct
- 2711 Calkins Rd
- 11530 Hearthstone Ct
- 2760 Marshall Lake Dr
- 11649 Stoneview Square Unit 89/11C
- 2310 Glade Bank Way






