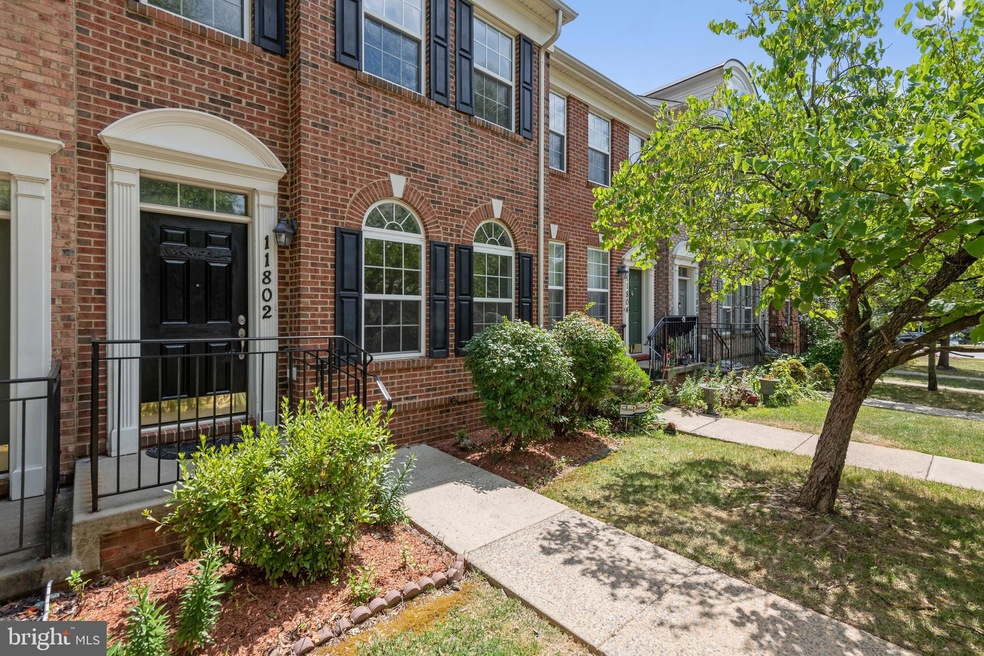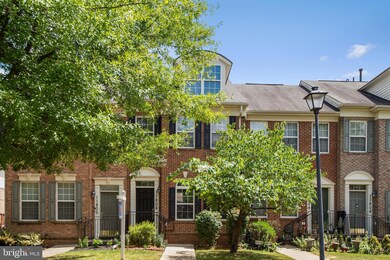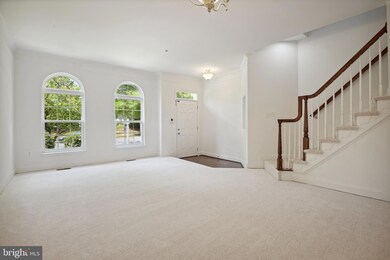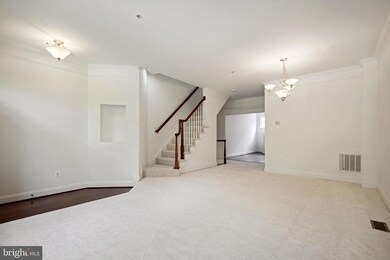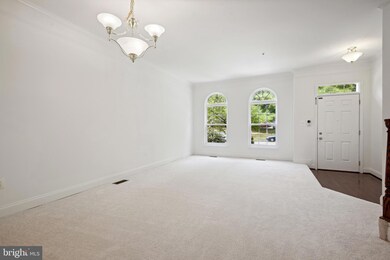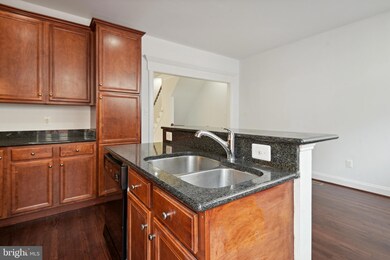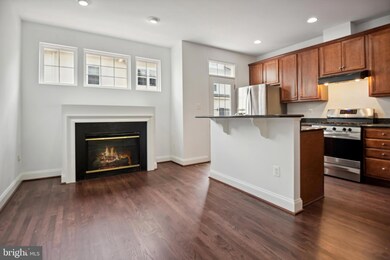
11802 Oxbridge Dr Germantown, MD 20876
Highlights
- Colonial Architecture
- 1 Fireplace
- Forced Air Heating and Cooling System
- Fox Chapel Elementary School Rated A
- 2 Car Attached Garage
About This Home
As of September 2024Welcome to this charming four-level model townhouse nestled behind the historic Cider Barrel, offering the epitome of luxury living. This stunning home provides an exceptional lifestyle in one of the area's most prestigious neighborhoods. Spanning four expansive levels, this home features spacious living areas, a gourmet kitchen with granite countertops and cherry cabinets, and a convenient two-car rear-loading garage. Each bedroom comes with a private bath, and the master suite boasts an ensuite bath with a separate shower and soaking tub. The home also includes elegant hardwood floors, oversized windows, and a large deck.
Combining historic charm with contemporary living, this home features thoughtfully designed interiors with fresh paint, new carpet, and energy-efficient LED lighting, creating a warm and inviting atmosphere. A new roof was installed two years ago (Oct 2022). Fully renovated and ready for the new owner, this home boasts new carpet, new paint, and much more. The serene outdoor area is perfect for relaxation, while the quiet neighborhood enhances the property's appeal. Conveniently located near Milestone Shopping Center, the new Holy Cross Germantown Hospital, Montgomery College Germantown campus, I-270, and public transportation, this home ensures easy access to all your daily needs. Oxbridge Dr is immediately after 355, one of the best streets to own due to plenty of parking.
Townhouse Details
Home Type
- Townhome
Est. Annual Taxes
- $4,747
Year Built
- Built in 2007
Lot Details
- 1,314 Sq Ft Lot
HOA Fees
- $87 Monthly HOA Fees
Parking
- 2 Car Attached Garage
- Rear-Facing Garage
- Garage Door Opener
Home Design
- Colonial Architecture
- Brick Exterior Construction
- Composition Roof
- Concrete Perimeter Foundation
Interior Spaces
- Property has 4 Levels
- 1 Fireplace
Bedrooms and Bathrooms
- 3 Bedrooms
Finished Basement
- Walk-Out Basement
- Interior and Rear Basement Entry
Schools
- Fox Chapel Elementary School
- Rocky Hill Middle School
- Clarksburg High School
Utilities
- Forced Air Heating and Cooling System
- Natural Gas Water Heater
Community Details
- Mary J Boland Subdivision
Listing and Financial Details
- Tax Lot 144
- Assessor Parcel Number 160903551686
Map
Home Values in the Area
Average Home Value in this Area
Property History
| Date | Event | Price | Change | Sq Ft Price |
|---|---|---|---|---|
| 09/27/2024 09/27/24 | Sold | $570,000 | 0.0% | $328 / Sq Ft |
| 09/27/2024 09/27/24 | Price Changed | $570,000 | -1.7% | $328 / Sq Ft |
| 07/19/2024 07/19/24 | Pending | -- | -- | -- |
| 07/07/2024 07/07/24 | Price Changed | $580,000 | -1.5% | $334 / Sq Ft |
| 07/03/2024 07/03/24 | For Sale | $589,000 | 0.0% | $339 / Sq Ft |
| 06/18/2024 06/18/24 | Price Changed | $589,000 | 0.0% | $339 / Sq Ft |
| 06/22/2012 06/22/12 | Rented | $2,150 | -8.5% | -- |
| 06/21/2012 06/21/12 | Under Contract | -- | -- | -- |
| 04/27/2012 04/27/12 | For Rent | $2,350 | -- | -- |
Tax History
| Year | Tax Paid | Tax Assessment Tax Assessment Total Assessment is a certain percentage of the fair market value that is determined by local assessors to be the total taxable value of land and additions on the property. | Land | Improvement |
|---|---|---|---|---|
| 2024 | $5,097 | $411,800 | $0 | $0 |
| 2023 | $4,747 | $382,900 | $120,000 | $262,900 |
| 2022 | $4,540 | $381,767 | $0 | $0 |
| 2021 | $4,445 | $380,633 | $0 | $0 |
| 2020 | $4,445 | $379,500 | $120,000 | $259,500 |
| 2019 | $4,368 | $373,700 | $0 | $0 |
| 2018 | $4,304 | $367,900 | $0 | $0 |
| 2017 | $4,313 | $362,100 | $0 | $0 |
| 2016 | -- | $362,100 | $0 | $0 |
| 2015 | $4,249 | $362,100 | $0 | $0 |
| 2014 | $4,249 | $370,000 | $0 | $0 |
Mortgage History
| Date | Status | Loan Amount | Loan Type |
|---|---|---|---|
| Open | $305,000 | New Conventional | |
| Closed | $63,000 | Stand Alone Second | |
| Closed | $336,100 | Purchase Money Mortgage | |
| Closed | $336,100 | Purchase Money Mortgage |
Deed History
| Date | Type | Sale Price | Title Company |
|---|---|---|---|
| Deed | $420,324 | -- | |
| Deed | $420,324 | -- |
Similar Homes in Germantown, MD
Source: Bright MLS
MLS Number: MDMC2137018
APN: 09-03551686
- 20333 Notting Hill Way
- 11502 Aberstraw Way
- 20002 Apperson Place
- 11424 Appledowre Way
- 11423 Hawks Ridge Terrace Unit 36
- 11405 Locustdale Terrace
- 11462 Fruitwood Way
- 11326 Appledowre Way
- 11320 Appledowre Way
- 11328 Halethorpe Terrace
- 11324 Halethorpe Terrace
- 11422 Waterbury Way
- 20052 Appledowre Cir
- 20036 Appledowre Cir
- 20312 Brook Run Place
- 20421 Greenfield Rd
- 11808 Eton Manor Dr Unit 304
- 11828 Eton Manor Dr Unit 102
- 19902 Gateshead Cir
- 20809 Amber Ridge Dr
