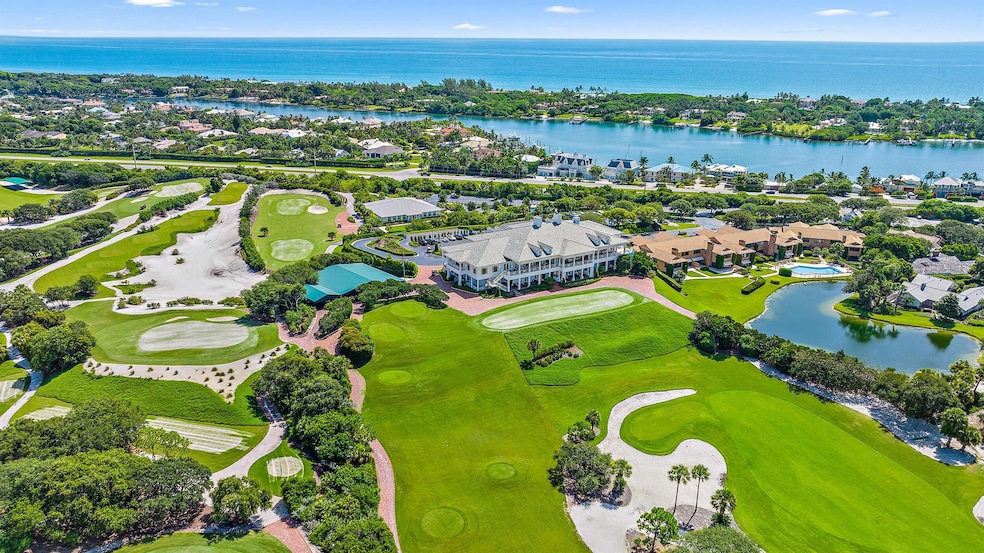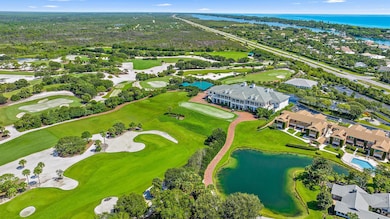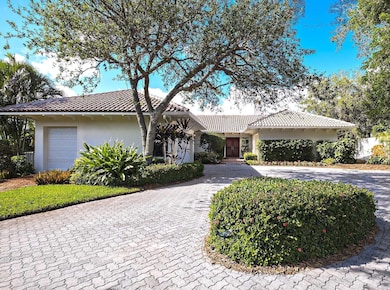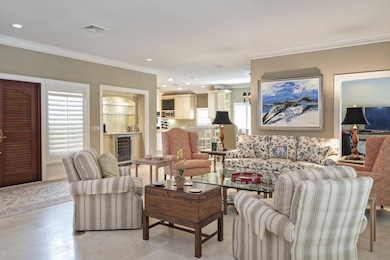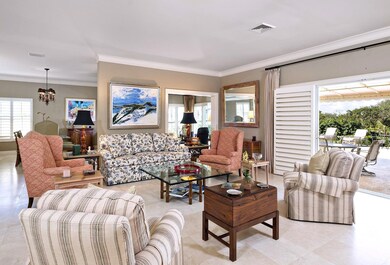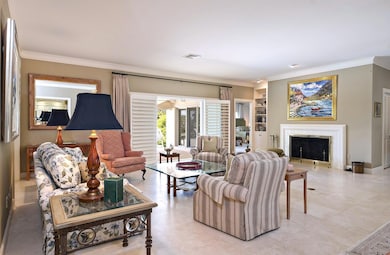
11802 SE Village Cir Jupiter, FL 33469
Estimated payment $18,294/month
Highlights
- On Golf Course
- Gated with Attendant
- Clubhouse
- South Fork High School Rated A-
- Private Pool
- Deck
About This Home
Convenience and ease of living in this 2 bedroom, 2 full and one 1/2 bath golf residence with pool at prestigious Jupiter Hills. Located just steps to the first tee, ease of living is the hallmark of this lovely home. Open floor plan with views of the golf course. The formal living room with fireplace is outfitted with a wet bar, and all of these rooms offer views of the pool and large garden. Plantation shutters, travertine floors, and ensuite large bedrooms, make this retreat a true delight. A two-car garage with golf cart storage complete the picture. Easy living at its best.
Home Details
Home Type
- Single Family
Est. Annual Taxes
- $11,655
Year Built
- Built in 1980
Lot Details
- On Golf Course
- Fenced
- Irregular Lot
- Sprinkler System
- Property is zoned RS
HOA Fees
- $616 Monthly HOA Fees
Parking
- 3 Car Attached Garage
- Garage Door Opener
- Circular Driveway
Property Views
- Golf Course
- Garden
- Pool
Home Design
- Barrel Roof Shape
Interior Spaces
- 2,689 Sq Ft Home
- 1-Story Property
- Furnished or left unfurnished upon request
- Built-In Features
- Bar
- Fireplace
- Awning
- Plantation Shutters
- Sliding Windows
- French Doors
- Family Room
- Florida or Dining Combination
- Home Security System
Kitchen
- Breakfast Bar
- Dishwasher
Flooring
- Carpet
- Marble
Bedrooms and Bathrooms
- 2 Bedrooms
- Split Bedroom Floorplan
- Walk-In Closet
- Dual Sinks
- Roman Tub
- Separate Shower in Primary Bathroom
Laundry
- Dryer
- Washer
Outdoor Features
- Private Pool
- Deck
- Patio
Utilities
- Forced Air Zoned Heating and Cooling System
- Electric Water Heater
- Cable TV Available
Listing and Financial Details
- Assessor Parcel Number 134042012000000105
- Seller Considering Concessions
Community Details
Overview
- Association fees include common areas, security, trash
- Jupiter Hills Village Subdivision
Recreation
- Golf Course Community
- Tennis Courts
- Community Pool
Additional Features
- Clubhouse
- Gated with Attendant
Map
Home Values in the Area
Average Home Value in this Area
Tax History
| Year | Tax Paid | Tax Assessment Tax Assessment Total Assessment is a certain percentage of the fair market value that is determined by local assessors to be the total taxable value of land and additions on the property. | Land | Improvement |
|---|---|---|---|---|
| 2024 | $11,458 | $724,764 | -- | -- |
| 2023 | $11,458 | $703,655 | $0 | $0 |
| 2022 | $11,079 | $683,161 | $0 | $0 |
| 2021 | $11,157 | $663,264 | $0 | $0 |
| 2020 | $11,016 | $654,107 | $0 | $0 |
| 2019 | $10,892 | $639,401 | $0 | $0 |
| 2018 | $10,629 | $627,479 | $0 | $0 |
| 2017 | $9,681 | $614,573 | $0 | $0 |
| 2016 | $9,859 | $601,933 | $0 | $0 |
| 2015 | $9,373 | $597,748 | $0 | $0 |
| 2014 | $9,373 | $593,004 | $0 | $0 |
Property History
| Date | Event | Price | Change | Sq Ft Price |
|---|---|---|---|---|
| 03/25/2025 03/25/25 | Price Changed | $2,999,000 | -7.7% | $1,115 / Sq Ft |
| 02/21/2025 02/21/25 | For Sale | $3,250,000 | -- | $1,209 / Sq Ft |
Deed History
| Date | Type | Sale Price | Title Company |
|---|---|---|---|
| Warranty Deed | $1,575,000 | Attorney | |
| Warranty Deed | $625,000 | -- | |
| Warranty Deed | $575,000 | -- |
Mortgage History
| Date | Status | Loan Amount | Loan Type |
|---|---|---|---|
| Previous Owner | $57,968 | Purchase Money Mortgage | |
| Previous Owner | $640,000 | Construction | |
| Previous Owner | $50,738 | New Conventional |
Similar Homes in Jupiter, FL
Source: BeachesMLS
MLS Number: R11064768
APN: 13-40-42-012-000-00010-5
- 11890 SE Hill Club Terrace Unit 103
- 11890 SE Hill Club Terrace Unit 104
- 18001 SE Federal Hwy
- 17667 SE Federal Hwy
- 18119 SE Federal Hwy
- 17581 SE Conch Bar Ave
- 17571 SE Conch Bar Ave
- 12049 SE Intracoastal Terrace
- 17513 SE Conch Bar Ave
- 18311 SE Federal Hwy
- 18375 SE Federal Hwy
- 511 S Beach Rd
- 18385 SE Village Cir
- 18463 SE Federal Hwy
- 17307 SE Galway Ct
- 18587 SE Ferland Ct
- 488 S Beach Rd
- 485 S Beach Rd
- 18710 SE Pineneedle Ln
- 12223 SE Birkdale Run
