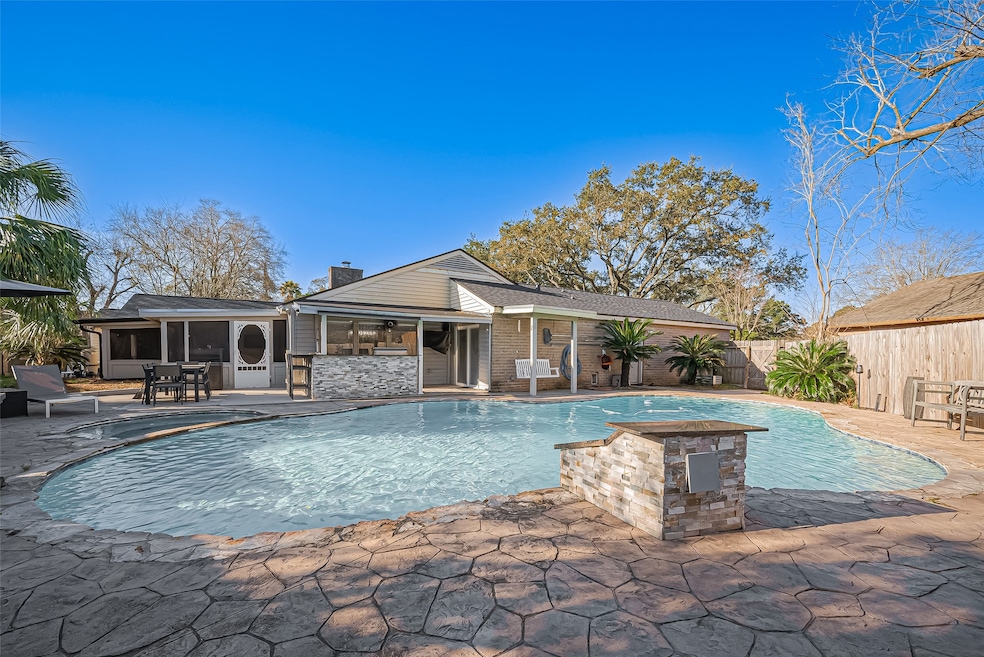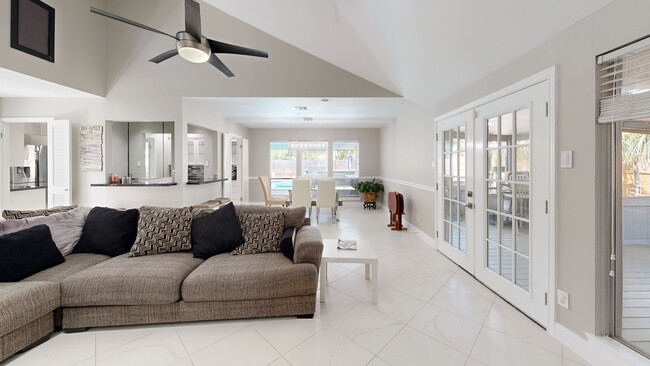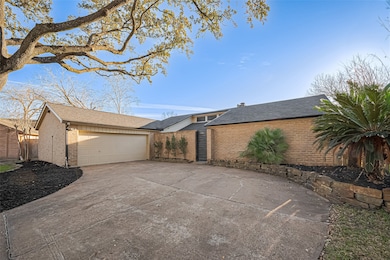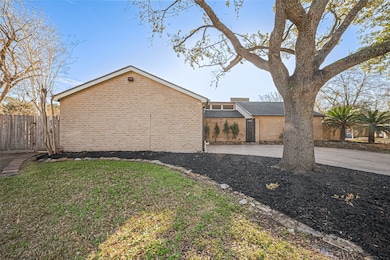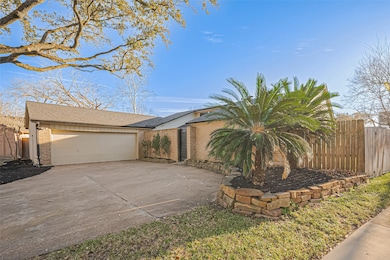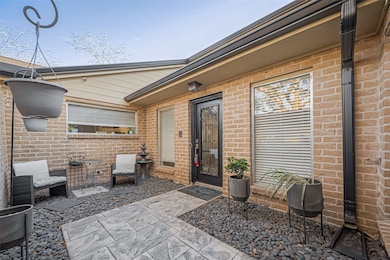
11802 Spruce Hill Dr Houston, TX 77077
Briar Forest NeighborhoodEstimated payment $3,821/month
Highlights
- In Ground Pool
- Contemporary Architecture
- Cul-De-Sac
- Deck
- Screened Porch
- 2 Car Attached Garage
About This Home
Seller is motivated and home is priced below appraised value! Discover this beautifully maintained single-story home in the heart of the Energy Corridor, offering 4 br, 2.5 bth, and 2,293 sq. ft. of thoughtfully designed living space. Nestled in a cul-de-sac, this home provides both privacy and convenience, making it ideal for a wide range of homeowners. Featuring wide doorways, and an open layout, this home ensures easy navigation throughout. The primary suite with a walk-in closet is conveniently located while the tile flooring throughout offers both low maintenance. The updated kitchen with an island cooktop is designed for accessibility and entertaining, seamlessly flowing into the spacious living and dining areas. Outside, enjoy the covered patio and screened porch, perfect for relaxation, along with a private in-ground pool for resort-style living. An attached two-car garage for weather-protected. Located near top-rated schools, shopping, dining, and major highways,
Home Details
Home Type
- Single Family
Est. Annual Taxes
- $11,528
Year Built
- Built in 1975
Lot Details
- 10,404 Sq Ft Lot
- Cul-De-Sac
HOA Fees
- $75 Monthly HOA Fees
Parking
- 2 Car Attached Garage
Home Design
- Contemporary Architecture
- Slab Foundation
- Composition Roof
- Wood Siding
Interior Spaces
- 2,293 Sq Ft Home
- 1-Story Property
- Gas Log Fireplace
- Living Room
- Dining Room
- Screened Porch
- Tile Flooring
- Security System Owned
- Washer and Gas Dryer Hookup
Kitchen
- Electric Cooktop
- Microwave
- Dishwasher
- Kitchen Island
Bedrooms and Bathrooms
- 4 Bedrooms
- Bathtub with Shower
Eco-Friendly Details
- ENERGY STAR Qualified Appliances
- Energy-Efficient Thermostat
Pool
- In Ground Pool
- Gunite Pool
Outdoor Features
- Deck
- Patio
Schools
- Ashford/Shadowbriar Elementary School
- West Briar Middle School
- Westside High School
Utilities
- Central Heating and Cooling System
- Heating System Uses Gas
- Programmable Thermostat
Community Details
- South Briar Community Association, Phone Number (713) 466-1204
- Ashford Village Subdivision
Map
Home Values in the Area
Average Home Value in this Area
Tax History
| Year | Tax Paid | Tax Assessment Tax Assessment Total Assessment is a certain percentage of the fair market value that is determined by local assessors to be the total taxable value of land and additions on the property. | Land | Improvement |
|---|---|---|---|---|
| 2023 | $8,119 | $412,322 | $122,226 | $290,096 |
| 2022 | $8,094 | $399,057 | $122,226 | $276,831 |
| 2021 | $7,788 | $334,167 | $84,618 | $249,549 |
| 2020 | $7,800 | $322,100 | $84,618 | $237,482 |
| 2019 | $8,574 | $338,827 | $84,618 | $254,209 |
| 2018 | $6,922 | $309,900 | $84,618 | $225,282 |
| 2017 | $7,440 | $334,289 | $84,618 | $249,671 |
| 2016 | $6,764 | $334,289 | $84,618 | $249,671 |
| 2015 | $4,390 | $299,964 | $84,618 | $215,346 |
| 2014 | $4,390 | $254,425 | $84,618 | $169,807 |
Property History
| Date | Event | Price | Change | Sq Ft Price |
|---|---|---|---|---|
| 03/30/2025 03/30/25 | Pending | -- | -- | -- |
| 03/07/2025 03/07/25 | For Sale | $500,000 | -2.9% | $218 / Sq Ft |
| 08/08/2023 08/08/23 | Sold | -- | -- | -- |
| 06/24/2023 06/24/23 | Pending | -- | -- | -- |
| 05/26/2023 05/26/23 | For Sale | $515,000 | -- | $225 / Sq Ft |
Deed History
| Date | Type | Sale Price | Title Company |
|---|---|---|---|
| Deed | -- | First American Title | |
| Interfamily Deed Transfer | -- | Tradition Title Company | |
| Vendors Lien | -- | Charter Title Co | |
| Vendors Lien | -- | Chicago Title Insurance Comp | |
| Interfamily Deed Transfer | -- | -- |
Mortgage History
| Date | Status | Loan Amount | Loan Type |
|---|---|---|---|
| Open | $515,000 | VA | |
| Previous Owner | $230,000 | New Conventional | |
| Previous Owner | $200,603 | New Conventional | |
| Previous Owner | $159,000 | New Conventional | |
| Previous Owner | $145,200 | Purchase Money Mortgage | |
| Closed | $27,200 | No Value Available |
About the Listing Agent
Vicente's Other Listings
Source: Houston Association of REALTORS®
MLS Number: 994127
APN: 1078740000013
- 1822 Cherry Bend Dr
- 11804 Westmere Dr
- 1874 Eagle Falls St
- 11874 Briar Forest Dr
- 1802 Warwickshire Dr
- 12010 Sugar Springs Dr
- 12010 Rocky Knoll Dr
- 12034 Sugar Springs Dr
- 2211 S Kirkwood Rd Unit 11
- 2211 S Kirkwood Rd Unit 9
- 2211 S Kirkwood Rd Unit 1
- 2211 S Kirkwood Rd Unit 43
- 2211 S Kirkwood Rd Unit 42
- 2211 S Kirkwood Rd Unit 60
- 2211 S Kirkwood Rd Unit 51
- 2211 S Kirkwood Rd Unit 35
- 2211 S Kirkwood Rd Unit 67
- 2211 S Kirkwood Rd Unit 17
- 11923 Briar Forest Dr
- 1915 Willowlake Dr
