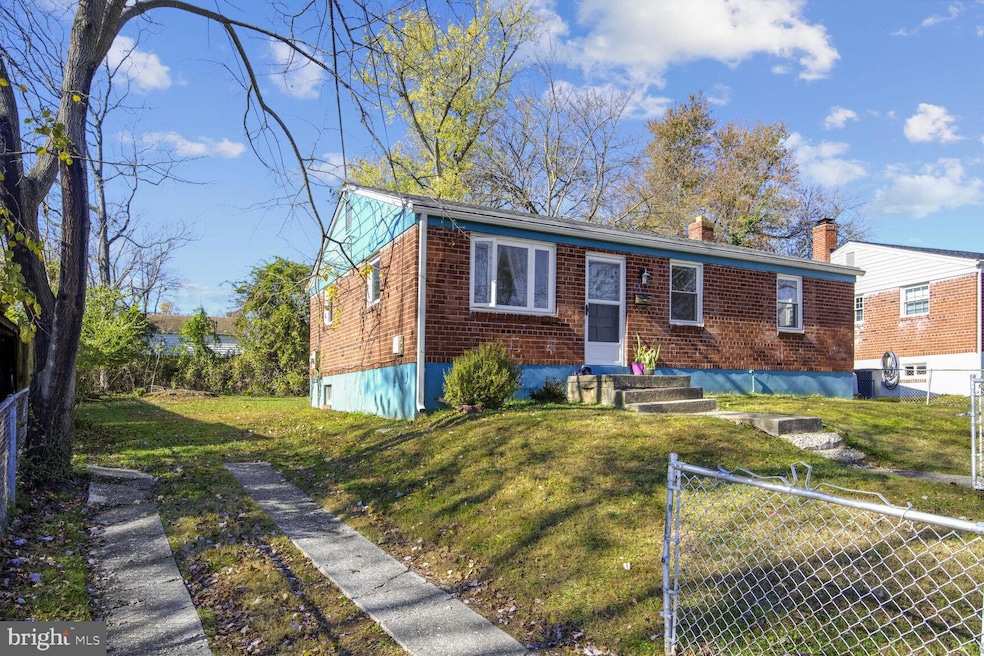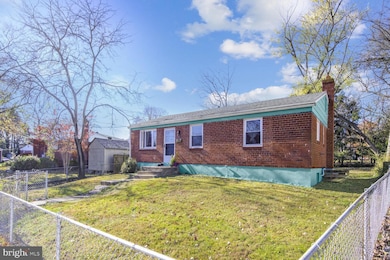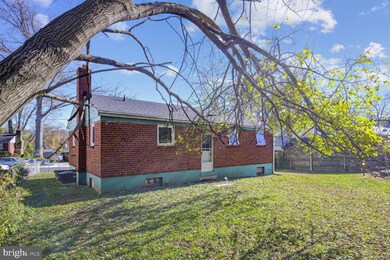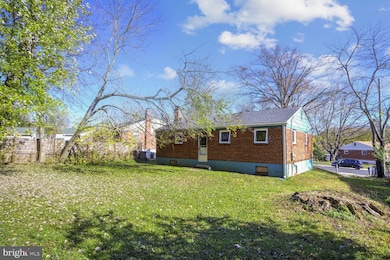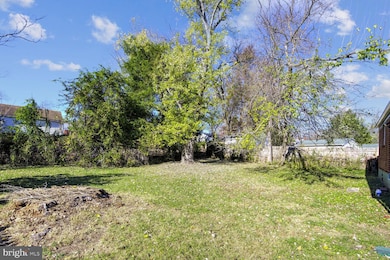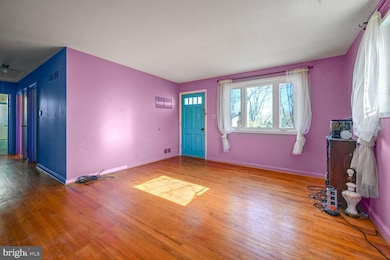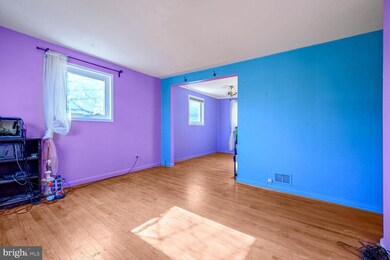
11802 Timber Ln Rockville, MD 20852
Highlights
- Rambler Architecture
- Wood Flooring
- Central Heating and Cooling System
- Wheaton High School Rated A
- No HOA
- Replacement Windows
About This Home
As of December 2024Fantastic opportunity to renovate a solid brick home in a terrific neighborhood with amazing parks, easy access to many commuter routes, and consistent appreciation. This home is in need of some rehab attention, but it has a new roof, and replacement windows so you can take those off the list! The guts of the water heater were replaced in 2023, so that is good to go as well. We are not certain, but the owner thinks the furnace may be from 2014, and the A/C compressor from 2005. The home sits prominently on the block and has a beautiful, large, flat, and private backyard with mature trees. The property is being conveyed strictly AS-IS, and you'll see that it needs a new kitchen, two new bathrooms, new front exterior steps, a paint job, and a basement renovation. There is some evidence of mold on the basement cinderblocks. The main level features hardwood floors and three good-sized bedrooms which only need cosmetic updating. There is a back door to the yard, located at the top of the basement stairwell. It provides separation between the upper and lower levels, so there's a great opportunity to create an in-law suite on the lower level with a separate entrance from the back. The possibilities are endless- come see for yourself, and bring your vision! Please be careful when visiting the home and avoid bringing small children.
Last Agent to Sell the Property
TTR Sotheby's International Realty License #574531

Home Details
Home Type
- Single Family
Est. Annual Taxes
- $5,448
Year Built
- Built in 1954
Lot Details
- 7,571 Sq Ft Lot
- Property is zoned R60
Home Design
- Rambler Architecture
- Brick Exterior Construction
- Block Foundation
Interior Spaces
- Property has 2 Levels
- Replacement Windows
- Wood Flooring
- Partially Finished Basement
- Basement with some natural light
Bedrooms and Bathrooms
- 3 Main Level Bedrooms
Parking
- 2 Parking Spaces
- 2 Driveway Spaces
- On-Street Parking
- Off-Street Parking
Utilities
- Central Heating and Cooling System
- Natural Gas Water Heater
Community Details
- No Home Owners Association
- Randolph Hills Subdivision
Listing and Financial Details
- Tax Lot 20
- Assessor Parcel Number 160400068431
Map
Home Values in the Area
Average Home Value in this Area
Property History
| Date | Event | Price | Change | Sq Ft Price |
|---|---|---|---|---|
| 12/04/2024 12/04/24 | Sold | $500,000 | +2.0% | $337 / Sq Ft |
| 11/19/2024 11/19/24 | Pending | -- | -- | -- |
| 11/14/2024 11/14/24 | For Sale | $490,000 | -- | $331 / Sq Ft |
Tax History
| Year | Tax Paid | Tax Assessment Tax Assessment Total Assessment is a certain percentage of the fair market value that is determined by local assessors to be the total taxable value of land and additions on the property. | Land | Improvement |
|---|---|---|---|---|
| 2024 | $5,448 | $415,700 | $0 | $0 |
| 2023 | $4,514 | $396,300 | $254,000 | $142,300 |
| 2022 | $4,022 | $373,400 | $0 | $0 |
| 2021 | $3,422 | $350,500 | $0 | $0 |
| 2020 | $3,422 | $327,600 | $241,900 | $85,700 |
| 2019 | $3,302 | $319,667 | $0 | $0 |
| 2018 | $3,189 | $311,733 | $0 | $0 |
| 2017 | $3,151 | $303,800 | $0 | $0 |
| 2016 | -- | $286,200 | $0 | $0 |
| 2015 | $3,084 | $268,600 | $0 | $0 |
| 2014 | $3,084 | $251,000 | $0 | $0 |
Mortgage History
| Date | Status | Loan Amount | Loan Type |
|---|---|---|---|
| Previous Owner | $123,020 | New Conventional | |
| Previous Owner | $20,000 | Credit Line Revolving |
Deed History
| Date | Type | Sale Price | Title Company |
|---|---|---|---|
| Deed | $500,000 | Pinnacle Title | |
| Deed | $500,000 | Pinnacle Title |
Similar Homes in Rockville, MD
Source: Bright MLS
MLS Number: MDMC2155862
APN: 04-00068431
- 4809 Macon Rd
- 4807 Boiling Brook Pkwy
- 12011 Ashley Dr
- 11808 Goodloe Rd
- 12005 Putnam Rd
- 5104 Oakglen Dr
- 11416 Schuylkill Rd
- 11909 Parklawn Dr Unit T2
- 11901 Parklawn Dr Unit 22
- 11909 Parklawn Dr Unit 304
- 11325 Schuylkill Rd
- 11316 Schuylkill Rd
- 4316 Ferrara Dr
- 11117 Rokeby Ave
- 4416 Randolph Rd
- 5107 Crossfield Ct Unit 12
- 11221 Orleans Way
- 5021 White Flint Dr
- 5109 Crossfield Ct Unit 4
- 12319 Middle Rd
