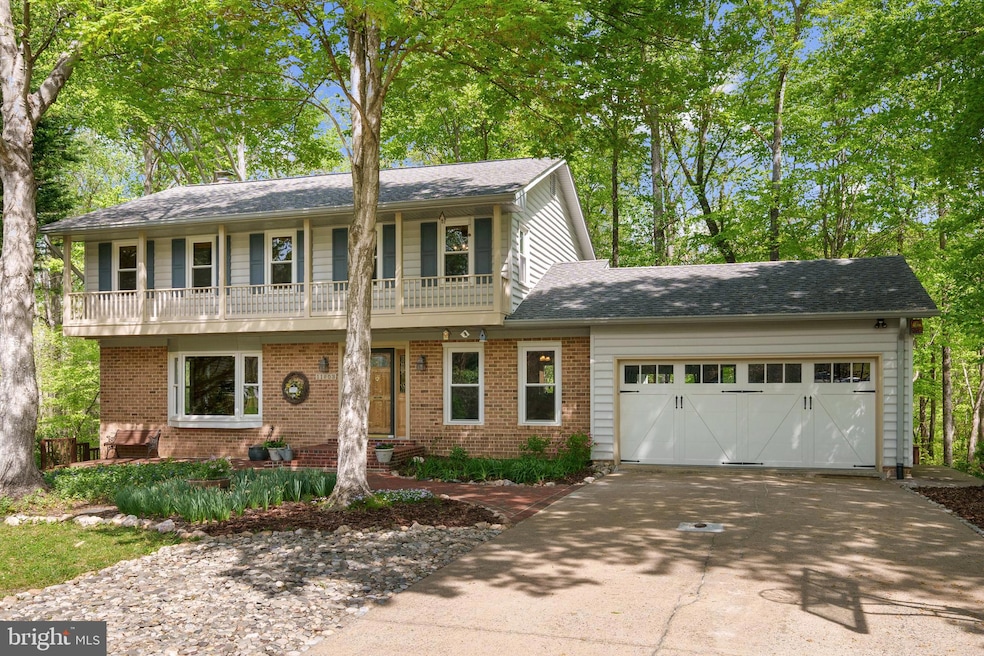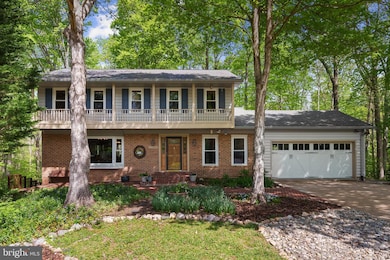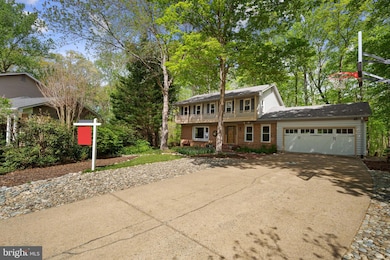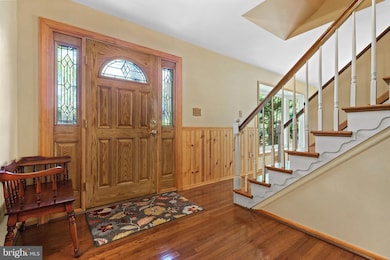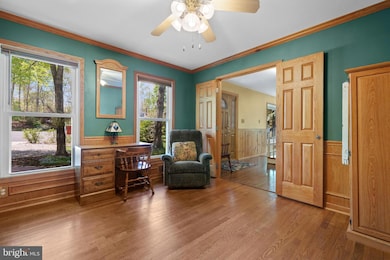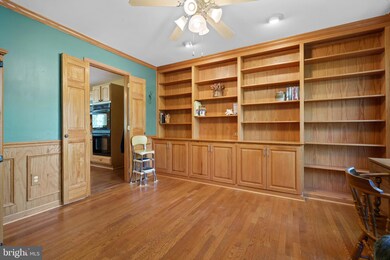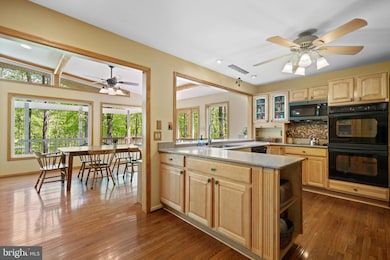
11803 Oakwood Dr Woodbridge, VA 22192
Estimated payment $5,442/month
Highlights
- Water Views
- Water Oriented
- 0.52 Acre Lot
- Woodbridge High School Rated A
- Gourmet Kitchen
- Colonial Architecture
About This Home
Nestled at the end of a quiet cul-de-sac, this beautifully maintained 4,200-square-foot, 5-bedroom, 3.5-bath home offers a rare combination of privacy, space, and breathtaking water views. Situated on a serene half-acre lot backing directly to the Occoquan River Reservoir, this home is a nature lover's dream with direct water access only a few steps away—launch your kayak or canoe just down the path from your backyard and even stay entertained watching the exciting local crew teams races across the water! Enjoy spectacular winter water views and beautiful mature trees all summer long from the massive main level addition or expansive covered double decks, perfect for morning coffee or evening gatherings, rain or shine! Boasting three spacious levels—entirely carpet free—this home is designed for both relaxation and entertaining. The open floorplan main level features two separate living areas, two dining spaces, a cozy fireplace, and an open kitchen that makes hosting effortless. There’s also a versatile home office/library with built-in shelving, offering a quiet retreat for work or reading, plus a convenient garage entry and powder room.Upstairs you'll find 4 bedrooms including a spacious primary suite complete with a jetted jacuzzi tub. The lower level includes a spacious rec room, laundry and storage, the home’s 5th bedroom and 3rd full bathroom—ideal for guests, in-laws, or an au pair setup. Additional highlights include a two-car garage, an oversized driveway, and a roof that was replaced in 2016. Located in the sought-after Lake Ridge community, residents enjoy an incredible array of amenities, including five pools, a spray ground, two community centers, six tennis courts, 14 basketball courts, four pickleball courts, a volleyball pit, a multi-use court, a boat ramp, 19 playgrounds, two outdoor fitness stations, and scenic hiking/walking trails. With convenient access to major commuter routes and transportation options nearby, this home offers the perfect balance of tranquility and accessibility.Don’t miss this rare opportunity to own a waterfront oasis in the heart of Lake Ridge!
Listing Agent
Sahar Anwar
Redfin Corporation License #0225210720

Open House Schedule
-
Sunday, May 04, 20251:00 to 3:00 pm5/4/2025 1:00:00 PM +00:005/4/2025 3:00:00 PM +00:00Add to Calendar
Home Details
Home Type
- Single Family
Est. Annual Taxes
- $7,613
Year Built
- Built in 1977
Lot Details
- 0.52 Acre Lot
- Cul-De-Sac
- Landscaped
- Extensive Hardscape
- Wooded Lot
- Property is zoned RPC
HOA Fees
- $72 Monthly HOA Fees
Parking
- 2 Car Attached Garage
- Garage Door Opener
Home Design
- Colonial Architecture
- Brick Exterior Construction
- Asphalt Roof
Interior Spaces
- Property has 3 Levels
- Wet Bar
- Built-In Features
- Cathedral Ceiling
- Ceiling Fan
- Fireplace With Glass Doors
- Window Treatments
- Entrance Foyer
- Great Room
- Family Room
- Combination Dining and Living Room
- Den
- Library
- Game Room
- Utility Room
- Home Gym
- Water Views
- Finished Basement
- Walk-Out Basement
- Attic
Kitchen
- Gourmet Kitchen
- Breakfast Area or Nook
- Built-In Double Oven
- Cooktop
- Built-In Microwave
- Dishwasher
- Disposal
Flooring
- Wood
- Laminate
- Ceramic Tile
Bedrooms and Bathrooms
- En-Suite Primary Bedroom
- En-Suite Bathroom
Laundry
- Laundry Room
- Dryer
- Washer
Outdoor Features
- Water Oriented
- River Nearby
- Balcony
- Deck
Schools
- Antietam Elementary School
- Lake Ridge Middle School
- Woodbridge High School
Utilities
- Central Air
- Heat Pump System
- Electric Water Heater
Listing and Financial Details
- Tax Lot 20
- Assessor Parcel Number 8293796375
Community Details
Overview
- Association fees include common area maintenance, pool(s), snow removal, trash
- Lake Ridge Parks And Recreation Association
- Lake Ridge Subdivision
Recreation
- Tennis Courts
- Community Basketball Court
- Community Playground
- Community Pool
Map
Home Values in the Area
Average Home Value in this Area
Tax History
| Year | Tax Paid | Tax Assessment Tax Assessment Total Assessment is a certain percentage of the fair market value that is determined by local assessors to be the total taxable value of land and additions on the property. | Land | Improvement |
|---|---|---|---|---|
| 2024 | $7,492 | $753,300 | $187,400 | $565,900 |
| 2023 | $7,654 | $735,600 | $181,200 | $554,400 |
| 2022 | $7,885 | $712,000 | $166,900 | $545,100 |
| 2021 | $7,640 | $628,900 | $150,400 | $478,500 |
| 2020 | $9,099 | $587,000 | $140,400 | $446,600 |
| 2019 | $8,694 | $560,900 | $141,300 | $419,600 |
| 2018 | $6,524 | $540,300 | $135,700 | $404,600 |
| 2017 | $6,525 | $531,700 | $133,300 | $398,400 |
| 2016 | $6,475 | $532,700 | $132,400 | $400,300 |
| 2015 | $6,138 | $496,000 | $122,700 | $373,300 |
| 2014 | $6,138 | $493,800 | $122,700 | $371,100 |
Property History
| Date | Event | Price | Change | Sq Ft Price |
|---|---|---|---|---|
| 04/24/2025 04/24/25 | Pending | -- | -- | -- |
| 04/24/2025 04/24/25 | For Sale | $850,000 | -- | $200 / Sq Ft |
Deed History
| Date | Type | Sale Price | Title Company |
|---|---|---|---|
| Warranty Deed | $620,000 | -- |
Mortgage History
| Date | Status | Loan Amount | Loan Type |
|---|---|---|---|
| Open | $464,000 | New Conventional | |
| Closed | $570,400 | New Conventional | |
| Previous Owner | $245,000 | New Conventional |
Similar Homes in Woodbridge, VA
Source: Bright MLS
MLS Number: VAPW2090100
APN: 8293-79-6375
- 2568 Tree House Dr
- 11992 Brice House Ct
- 2748 Bordeaux Place
- 2800 Bordeaux Place Unit 23B18
- 2900 Marsala Ct
- 2720 Crabapple Ct
- 12005 Governors Ct
- 3025 Bromley Ct
- 3070 Shagwood Ct
- 9034 Swift Creek Rd
- 11551 Overleigh Dr
- 11970 Cotton Mill Dr
- 12005 Pebble Brooke Ct
- 12008 Pebble Brooke Ct
- 11378 Cromwell Ct
- 9119 Mountain Valley Rd
- 9759 Wildas Way
- 9763 Wildas Way
- 2604 Woodfern Ct
- 12328 Woodlawn Ct
