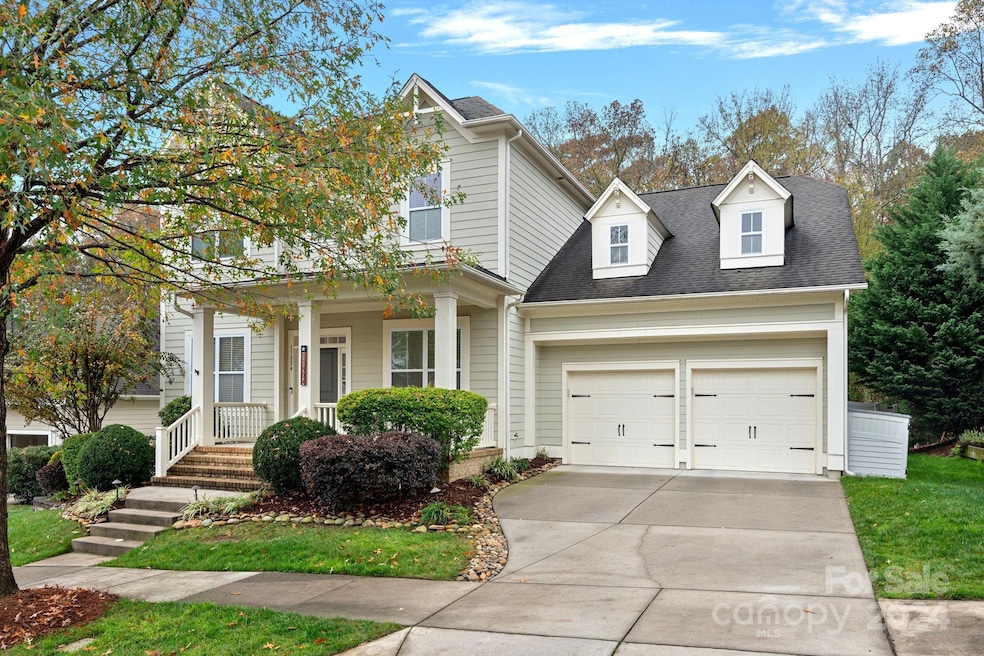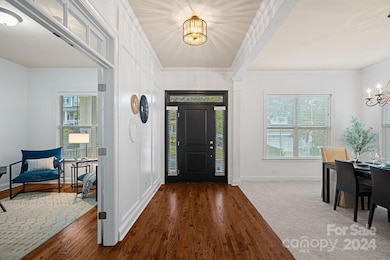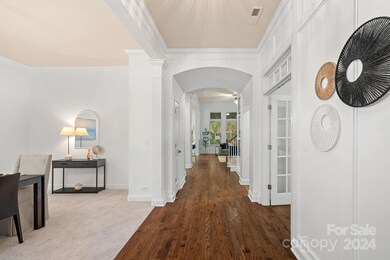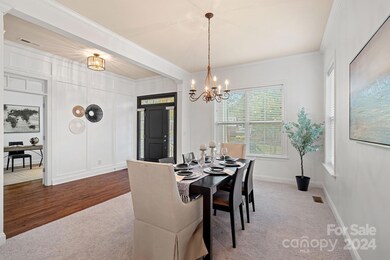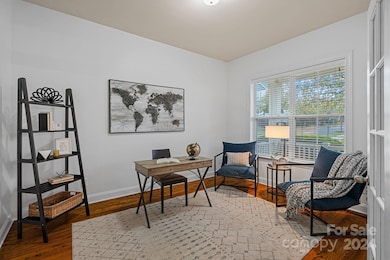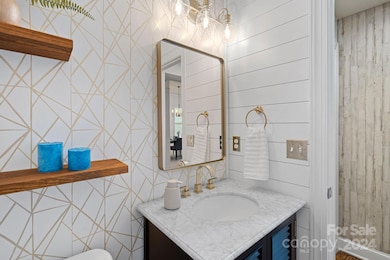
11804 Bradford Park Dr Davidson, NC 28036
Highlights
- Community Cabanas
- Open Floorplan
- Fireplace in Primary Bedroom
- Bailey Middle School Rated A-
- Clubhouse
- Wooded Lot
About This Home
As of February 2025BACK ON MARKET - no fault to seller! Welcome to your dream home in the HIGHLY sought-after Bailey Springs community in Davidson! This one-owner beauty is packed with custom upgrades and charm. The kitchen is a showstopper, w/ granite countertops, a gas cooktop, walk-in pantry, and a built-in wine rack. The cozy living room features an updated gas fireplace, and the bonus room is fully set up for epic movie nights with a full theater system. Tucked away on the main level, the primary suite is your personal retreat, complete w/ a tray ceiling, private porch access, custom closet, and a spa-like bath with a jetted tub. Outside, relax on the covered porch w/ a stunning gas fireplace or gather around the built-in fire pit area. Too many upgrades to list - new flooring, security system, smart thermostats, new epoxy garage flooring, custom trim, accent walls throughout, etc! This home has it all - steps away from walking trails, community pool, playground, etc & just minutes from downtown!
Last Agent to Sell the Property
Realty ONE Group Select Brokerage Email: homesbytiffanydavis@gmail.com License #316541

Home Details
Home Type
- Single Family
Est. Annual Taxes
- $4,928
Year Built
- Built in 2012
Lot Details
- Privacy Fence
- Back Yard Fenced
- Irrigation
- Wooded Lot
- Property is zoned R100
HOA Fees
- $84 Monthly HOA Fees
Parking
- 2 Car Attached Garage
- Front Facing Garage
- Driveway
Home Design
- Stone Siding
- Hardboard
Interior Spaces
- 2-Story Property
- Open Floorplan
- Built-In Features
- Bar Fridge
- Insulated Windows
- French Doors
- Mud Room
- Entrance Foyer
- Living Room with Fireplace
- Crawl Space
- Home Security System
Kitchen
- Breakfast Bar
- Built-In Oven
- Gas Cooktop
- Microwave
- Dishwasher
- Kitchen Island
- Disposal
Flooring
- Wood
- Tile
Bedrooms and Bathrooms
- Fireplace in Primary Bedroom
- Split Bedroom Floorplan
- Walk-In Closet
- Garden Bath
Laundry
- Laundry Room
- Washer and Electric Dryer Hookup
Outdoor Features
- Whirlpool in Pool
- Covered patio or porch
- Fireplace in Patio
- Outdoor Fireplace
- Outdoor Kitchen
Schools
- J.V. Washam Elementary School
- Bailey Middle School
- William Amos Hough High School
Utilities
- Central Air
- Heating System Uses Natural Gas
- Gas Water Heater
Listing and Financial Details
- Assessor Parcel Number 007-113-09
Community Details
Overview
- Csi Community Management Association, Phone Number (704) 892-1660
- Built by David Weekley Homes
- Bailey Springs Subdivision, Gracie Floorplan
- Mandatory home owners association
Amenities
- Clubhouse
Recreation
- Community Playground
- Community Cabanas
- Community Pool
- Trails
Map
Home Values in the Area
Average Home Value in this Area
Property History
| Date | Event | Price | Change | Sq Ft Price |
|---|---|---|---|---|
| 02/26/2025 02/26/25 | Sold | $815,000 | -1.2% | $225 / Sq Ft |
| 11/15/2024 11/15/24 | For Sale | $825,000 | -- | $227 / Sq Ft |
Tax History
| Year | Tax Paid | Tax Assessment Tax Assessment Total Assessment is a certain percentage of the fair market value that is determined by local assessors to be the total taxable value of land and additions on the property. | Land | Improvement |
|---|---|---|---|---|
| 2023 | $4,928 | $651,200 | $110,000 | $541,200 |
| 2022 | $4,035 | $424,200 | $100,000 | $324,200 |
| 2021 | $4,088 | $424,200 | $100,000 | $324,200 |
| 2020 | $4,088 | $424,200 | $100,000 | $324,200 |
| 2019 | $4,082 | $424,200 | $100,000 | $324,200 |
| 2018 | $4,525 | $366,200 | $65,000 | $301,200 |
| 2017 | $4,494 | $366,200 | $65,000 | $301,200 |
| 2016 | $4,490 | $366,200 | $65,000 | $301,200 |
| 2015 | $4,487 | $366,200 | $65,000 | $301,200 |
| 2014 | $4,485 | $0 | $0 | $0 |
Mortgage History
| Date | Status | Loan Amount | Loan Type |
|---|---|---|---|
| Open | $715,000 | New Conventional | |
| Closed | $715,000 | New Conventional | |
| Previous Owner | $441,063 | New Conventional | |
| Previous Owner | $226,040 | New Conventional | |
| Previous Owner | $272,445 | New Conventional | |
| Previous Owner | $345,228 | New Conventional |
Deed History
| Date | Type | Sale Price | Title Company |
|---|---|---|---|
| Warranty Deed | $815,000 | None Listed On Document | |
| Warranty Deed | $815,000 | None Listed On Document | |
| Warranty Deed | $369,000 | None Available | |
| Warranty Deed | $74,000 | None Available |
Similar Homes in the area
Source: Canopy MLS (Canopy Realtor® Association)
MLS Number: 4199454
APN: 007-113-09
- 11604 Bradford Park Dr
- 12432 Bradford Park Dr
- 12424 Bradford Park Dr
- 19034 Cypress Garden Dr
- 12502 Stonebriar Ridge Dr
- 18721 Dumbarton Oaks Dr
- 19032 Newburg Hill Rd
- 19028 Newburg Hill Rd
- 19044 Newburg Hill Rd
- 19110 Newburg Hill Rd
- 19041 Newburg Hill Rd
- 12614 Robert Walker Dr
- 19134 Newburg Hill Rd
- 12326 Cranberry Glades Dr
- 19155 Newburg Hill Rd
- 12619 Old Westbury Dr
- 1437 Samuel Spencer Pkwy
- 1401 Samuel Spencer Pkwy
- 11440 Westbranch Pkwy
- 10932 Zac Hill Rd Unit 254
