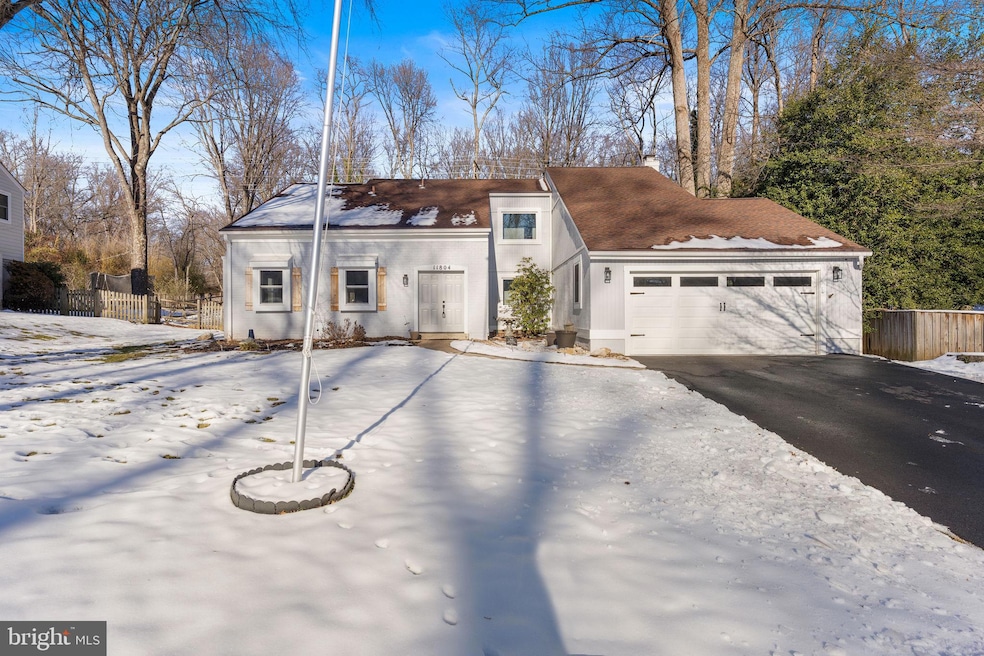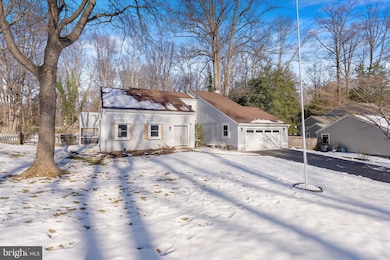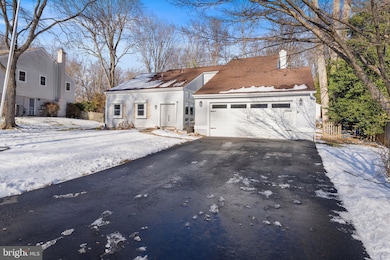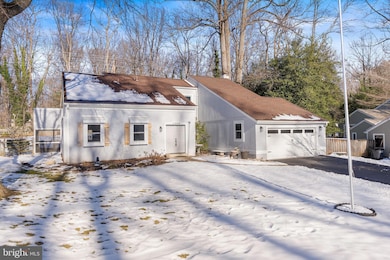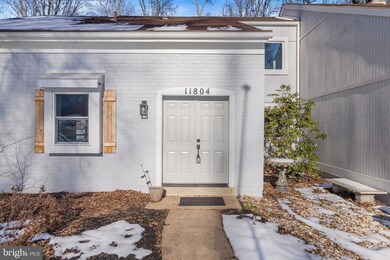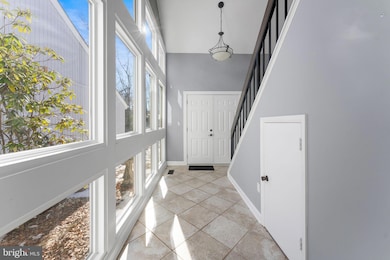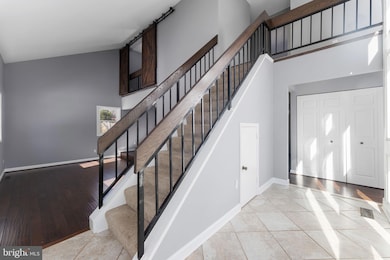
11804 Tree Fern Ct Reston, VA 20191
Highlights
- Colonial Architecture
- 1 Fireplace
- 2 Car Attached Garage
- Crossfield Elementary Rated A
- No HOA
- Central Air
About This Home
As of February 2025This stunning contemporary home features an open, airy layout with seamless flow and thoughtful design details throughout. Upon entering, you’ll be greeted by a grand double-door entry, soaring vaulted ceilings, and hardwood floors that extend across the main level. The spacious living area flows into a formal dining room and then into the show-stopping gourmet kitchen—perfect for both cooking and entertaining. The kitchen boasts elegant off-white cabinetry, rich granite countertops, a travertine backsplash, stainless steel appliances, a wine fridge, and a large breakfast bar. Just off the kitchen is a massive screened-in porch, complete with vaulted ceilings, skylights, a fan, and a heater—ideal for year-round enjoyment. The main level also includes a cozy family room with a gas fireplace, a ceiling fan, and a flexible nook that’s perfect for an office or play area. Upstairs, you’ll find four generously sized bedrooms and two full bathrooms. The expansive primary suite is a true retreat, with a sitting area, a large walk-in closet, and a luxurious en-suite bath featuring a double vanity. The backyard is your private sanctuary. The fenced yard offers plenty of space for relaxation, gardening, or outdoor play, and features a serene pond with water lilies. An oversized patio provides ample space for dining, entertaining, or simply unwinding outdoors. The two-car garage offers plenty of storage, and there’s also a backyard shed/workshop with electricity for even more space. Located on a peaceful cul-de-sac with no HOA or Reston Association fees, this home is in the sought-after Fox Mill Woods neighborhood. Enjoy easy access to walking trails, bike paths, and the Fox Mill Community Pool and Tennis Club (available with membership). Plus, you’re just minutes from Reston Town Center, offering shopping, dining, and entertainment, as well as the Wiehle Ave Metro Station and Dulles Airport. This is the one!
Home Details
Home Type
- Single Family
Est. Annual Taxes
- $10,145
Year Built
- Built in 1972
Lot Details
- 0.35 Acre Lot
- Property is zoned 121
Parking
- 2 Car Attached Garage
- Front Facing Garage
- Driveway
- On-Street Parking
Home Design
- Colonial Architecture
- Slab Foundation
Interior Spaces
- 2,299 Sq Ft Home
- Property has 2 Levels
- 1 Fireplace
Bedrooms and Bathrooms
- 4 Bedrooms
Schools
- Crossfield Elementary School
- Hughes Middle School
- South Lakes High School
Utilities
- Central Air
- Heat Pump System
- Natural Gas Water Heater
Community Details
- No Home Owners Association
- Fox Mill Woods Subdivision
Listing and Financial Details
- Tax Lot 9
- Assessor Parcel Number 0263 10 0009
Map
Home Values in the Area
Average Home Value in this Area
Property History
| Date | Event | Price | Change | Sq Ft Price |
|---|---|---|---|---|
| 02/14/2025 02/14/25 | Sold | $915,000 | -1.1% | $398 / Sq Ft |
| 02/02/2025 02/02/25 | Pending | -- | -- | -- |
| 01/28/2025 01/28/25 | Price Changed | $925,000 | -1.1% | $402 / Sq Ft |
| 01/14/2025 01/14/25 | For Sale | $935,000 | +10.4% | $407 / Sq Ft |
| 05/26/2021 05/26/21 | Sold | $847,000 | +5.9% | $368 / Sq Ft |
| 04/19/2021 04/19/21 | Pending | -- | -- | -- |
| 04/15/2021 04/15/21 | For Sale | $799,900 | +21.7% | $348 / Sq Ft |
| 08/31/2016 08/31/16 | Sold | $657,500 | +1.2% | $286 / Sq Ft |
| 07/26/2016 07/26/16 | Pending | -- | -- | -- |
| 07/21/2016 07/21/16 | For Sale | $650,000 | +23.6% | $283 / Sq Ft |
| 11/20/2012 11/20/12 | Sold | $526,000 | -4.4% | $229 / Sq Ft |
| 10/19/2012 10/19/12 | Pending | -- | -- | -- |
| 09/13/2012 09/13/12 | For Sale | $550,000 | -- | $239 / Sq Ft |
Tax History
| Year | Tax Paid | Tax Assessment Tax Assessment Total Assessment is a certain percentage of the fair market value that is determined by local assessors to be the total taxable value of land and additions on the property. | Land | Improvement |
|---|---|---|---|---|
| 2024 | $10,146 | $875,790 | $363,000 | $512,790 |
| 2023 | $8,817 | $781,290 | $363,000 | $418,290 |
| 2022 | $8,934 | $781,290 | $363,000 | $418,290 |
| 2021 | $8,141 | $693,750 | $288,000 | $405,750 |
| 2020 | $7,771 | $656,590 | $258,000 | $398,590 |
| 2019 | $7,450 | $629,450 | $258,000 | $371,450 |
| 2018 | $6,981 | $607,070 | $243,000 | $364,070 |
| 2017 | $6,693 | $576,460 | $233,000 | $343,460 |
| 2016 | $6,488 | $560,060 | $233,000 | $327,060 |
| 2015 | $6,123 | $548,650 | $228,000 | $320,650 |
| 2014 | $6,109 | $548,650 | $228,000 | $320,650 |
Mortgage History
| Date | Status | Loan Amount | Loan Type |
|---|---|---|---|
| Open | $759,450 | New Conventional | |
| Closed | $759,450 | New Conventional | |
| Previous Owner | $70,000 | Credit Line Revolving | |
| Previous Owner | $859,880 | VA | |
| Previous Owner | $555,200 | New Conventional | |
| Previous Owner | $591,750 | New Conventional | |
| Previous Owner | $500,000 | Stand Alone Refi Refinance Of Original Loan | |
| Previous Owner | $516,472 | FHA | |
| Previous Owner | $300,000 | New Conventional | |
| Previous Owner | $384,000 | New Conventional | |
| Previous Owner | $392,000 | New Conventional | |
| Previous Owner | $402,500 | New Conventional |
Deed History
| Date | Type | Sale Price | Title Company |
|---|---|---|---|
| Deed | $915,000 | Stewart Title Guaranty Company | |
| Deed | $915,000 | Stewart Title Guaranty Company | |
| Deed | $847,000 | Cardinal Title Group Llc | |
| Warranty Deed | $657,500 | Rgs Title | |
| Deed | -- | -- | |
| Warranty Deed | $526,000 | -- | |
| Warranty Deed | $575,000 | -- |
Similar Homes in Reston, VA
Source: Bright MLS
MLS Number: VAFX2217706
APN: 0263-10-0009
- 11922 Blue Spruce Rd
- 11603 Virgate Ln
- 11612 Sourwood Ln
- 2650 Black Fir Ct
- 11943 Riders Ln
- 2623 Steeplechase Dr
- 11736 Decade Ct
- 11856 Saint Trinians Ct
- 11649 Stoneview Square Unit 89/11C
- 2310 Glade Bank Way
- 11530 Hearthstone Ct
- 11629 Stoneview Square Unit 79/1B
- 12132 Stirrup Rd
- 11512 Hearthstone Ct
- 11605 Stoneview Square Unit 65/11C
- 2241C Lovedale Ln Unit 412C
- 11701 Karbon Hill Ct Unit 503A
- 11611 Stuart Mill Rd
- 11537 Ivy Bush Ct
- 2229 Lovedale Ln Unit E, 303B
