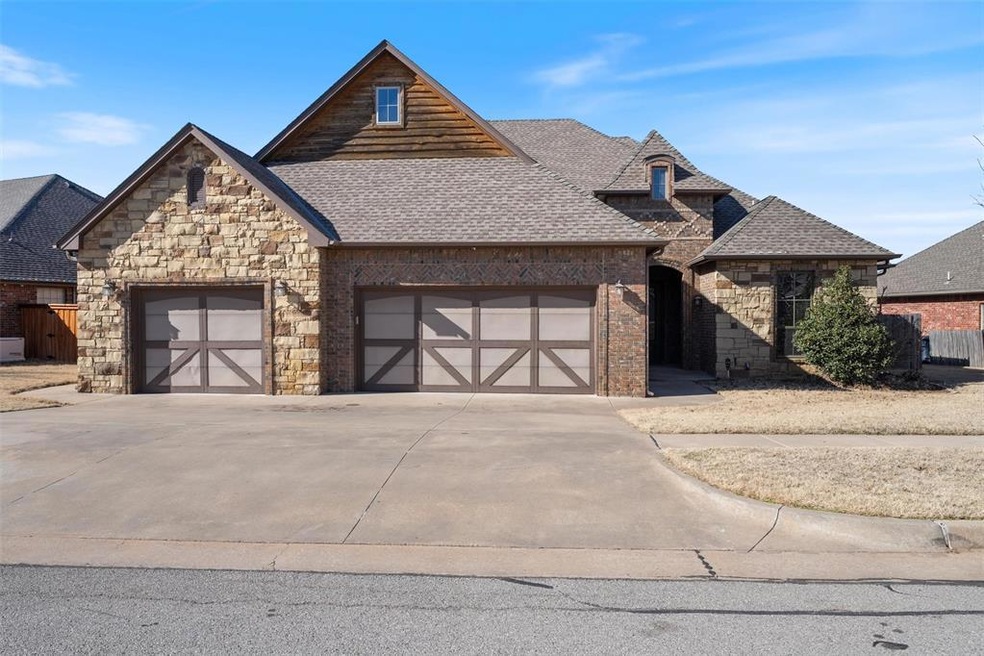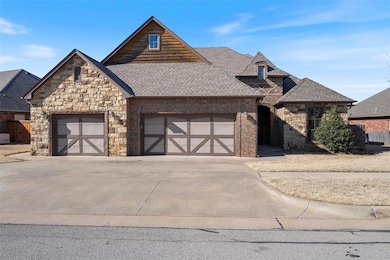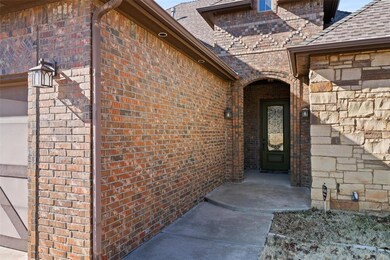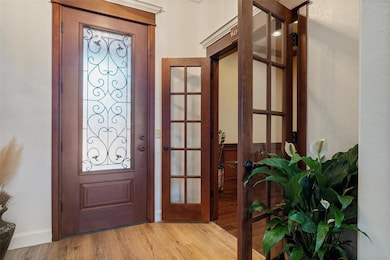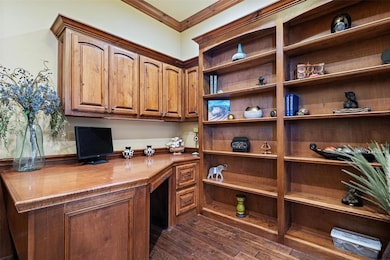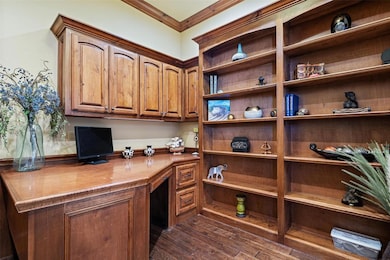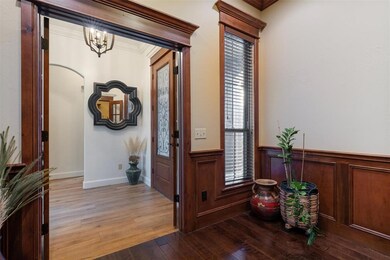
11805 Glenhurst Blvd Oklahoma City, OK 73162
Glenhurst NeighborhoodHighlights
- Traditional Architecture
- Wood Flooring
- 3 Car Attached Garage
- Dennis Elementary School Rated A-
- Covered patio or porch
- Interior Lot
About This Home
As of February 2025Fantastic location of this 4 bedroom, 3 bathroom brick home. Open living floor plan with a beautiful updated living room with slate tiled fireplace and remodeled kitchen. It is a cooks kitchen with the beautiful extra large island and the 6 burner gas stove with convection oven. The dropped lighting over the island are Onyx lights from an artist in Santa Fe. The study features built in bookshelves and a built in desk. Spacious master suite with the added convenience of a laundry room with sink just off of the enormous master closet and mud entry. Master bathroom suite has a large shower and a corner jacuzzi tub when you need to relax. Secondary bedrooms are large with the 4th bedroom en-suite having access to a full bathroom.
The home features crown molding and granite throughout. The best part of this property is that it backs up to the beautifully manicured green belt. The back patio was extended and has plenty of room to entertain or enjoy a night outside looking at the beautiful Oklahoma sky.
Home Details
Home Type
- Single Family
Year Built
- Built in 2014
Lot Details
- 9,239 Sq Ft Lot
- East Facing Home
- Fenced
- Interior Lot
- Sprinkler System
HOA Fees
- $22 Monthly HOA Fees
Parking
- 3 Car Attached Garage
- Garage Door Opener
- Driveway
Home Design
- Traditional Architecture
- Brick Exterior Construction
- Slab Foundation
- Composition Roof
Interior Spaces
- 2,548 Sq Ft Home
- 1-Story Property
- Fireplace Features Masonry
- Window Treatments
- Utility Room with Study Area
- Laundry Room
- Inside Utility
Kitchen
- Built-In Oven
- Electric Oven
- Built-In Range
- Dishwasher
- Wood Stained Kitchen Cabinets
- Disposal
Flooring
- Wood
- Carpet
- Tile
Bedrooms and Bathrooms
- 4 Bedrooms
- 3 Full Bathrooms
Home Security
- Home Security System
- Fire and Smoke Detector
Outdoor Features
- Covered patio or porch
Schools
- Dennis Elementary School
- Hefner Middle School
- Putnam City North High School
Utilities
- Central Heating and Cooling System
- High Speed Internet
Community Details
- Association fees include greenbelt, maintenance common areas
- Mandatory home owners association
- Greenbelt
Listing and Financial Details
- Legal Lot and Block 002 / 015
Map
Home Values in the Area
Average Home Value in this Area
Property History
| Date | Event | Price | Change | Sq Ft Price |
|---|---|---|---|---|
| 02/27/2025 02/27/25 | Sold | $449,000 | 0.0% | $176 / Sq Ft |
| 01/26/2025 01/26/25 | Pending | -- | -- | -- |
| 01/24/2025 01/24/25 | For Sale | $449,000 | +37.5% | $176 / Sq Ft |
| 05/18/2018 05/18/18 | Sold | $326,500 | -2.5% | $126 / Sq Ft |
| 03/26/2018 03/26/18 | Pending | -- | -- | -- |
| 02/10/2018 02/10/18 | For Sale | $334,900 | -- | $129 / Sq Ft |
Tax History
| Year | Tax Paid | Tax Assessment Tax Assessment Total Assessment is a certain percentage of the fair market value that is determined by local assessors to be the total taxable value of land and additions on the property. | Land | Improvement |
|---|---|---|---|---|
| 2024 | -- | $34,375 | $4,805 | $29,570 |
| 2023 | $0 | $34,375 | $5,011 | $29,364 |
| 2022 | -- | $34,375 | $5,436 | $28,939 |
| 2021 | $0 | $34,375 | $6,087 | $28,288 |
| 2020 | $4,061 | $34,375 | $6,332 | $28,043 |
| 2019 | $4,000 | $34,375 | $6,403 | $27,972 |
| 2018 | $3,861 | $33,165 | $0 | $0 |
| 2017 | $3,953 | $33,876 | $5,571 | $28,305 |
| 2016 | $3,948 | $32,889 | $5,915 | $26,974 |
| 2015 | $3,967 | $32,663 | $5,915 | $26,748 |
| 2014 | $136 | $1,162 | $1,162 | $0 |
Mortgage History
| Date | Status | Loan Amount | Loan Type |
|---|---|---|---|
| Open | $359,200 | New Conventional | |
| Closed | $359,200 | New Conventional | |
| Previous Owner | $335,446 | VA | |
| Previous Owner | $326,500 | VA | |
| Previous Owner | $248,000 | New Conventional |
Deed History
| Date | Type | Sale Price | Title Company |
|---|---|---|---|
| Warranty Deed | $449,000 | Chicago Title | |
| Warranty Deed | $449,000 | Chicago Title | |
| Warranty Deed | $326,500 | Stewart Title Of Oklahoma In | |
| Warranty Deed | $310,000 | Fatco | |
| Corporate Deed | -- | Fatco | |
| Special Warranty Deed | $47,500 | None Available |
Similar Homes in the area
Source: MLSOK
MLS Number: 1150844
APN: 206671060
- 5401 NW 117th St
- 12108 Dornick Dr
- 11824 Bellhurst Ave
- 5408 NW 121st St
- 5808 NW 116th St
- 11717 Bellhurst Ave
- 5517 NW 113th St
- 5405 NW 122nd Terrace
- 11309 Bluff Creek Dr
- 12300 Maiden Ln
- 5413 NW 111th St
- 11908 Rosemeade Ct
- 11819 Red Oak Way
- 12304 Saint Lukes Ln
- 4717 Hemlock Ln
- 12412 Maiden Ln
- 12317 Val Verde Dr
- 12308 Val Verde Dr
- 11809 Dover Cir
- 12324 St Lukes Ln
