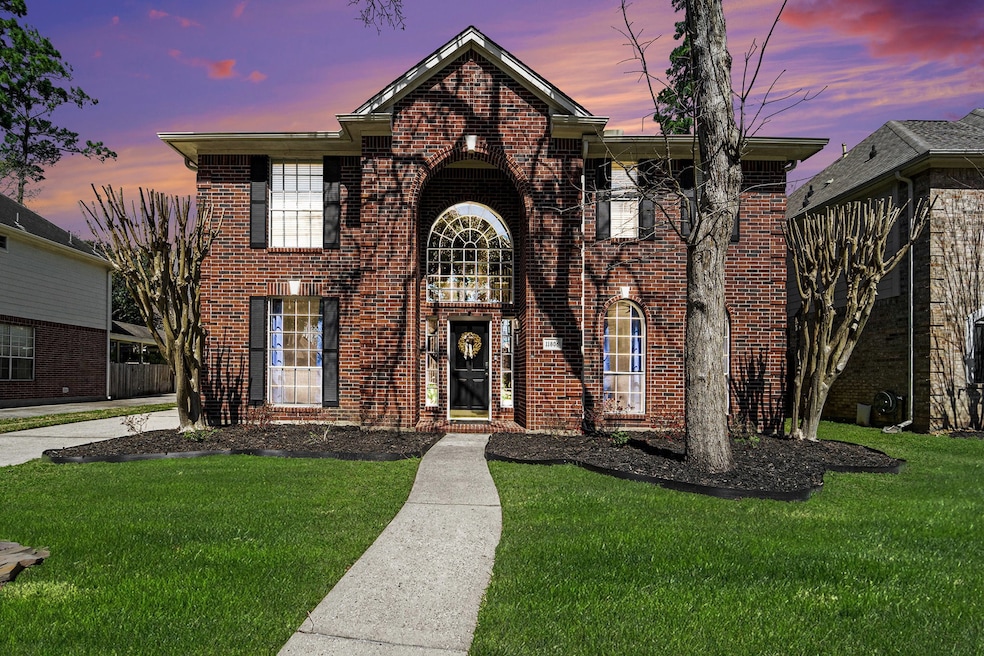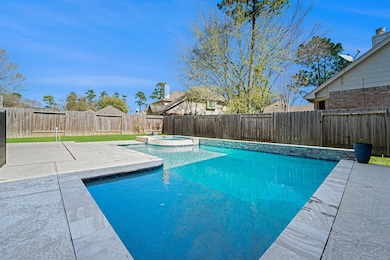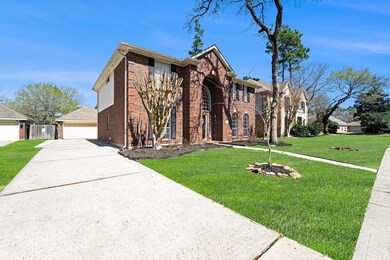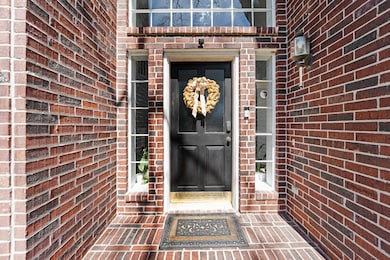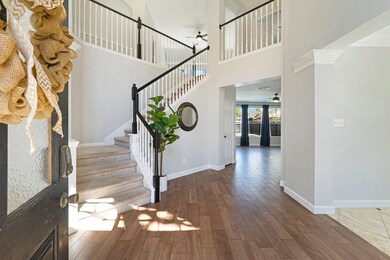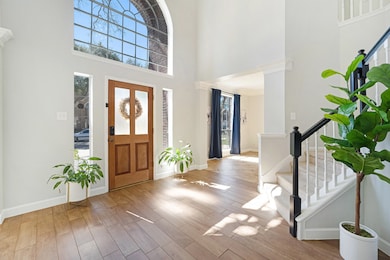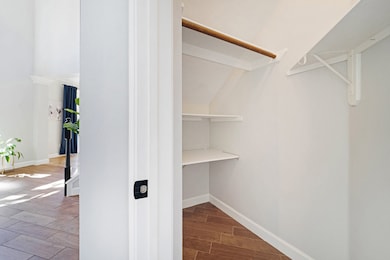
11806 Lakegrove Bend Rd Tomball, TX 77377
Estimated payment $3,155/month
Highlights
- Tennis Courts
- Heated In Ground Pool
- Pond
- Lakewood Elementary School Rated A
- Clubhouse
- 2-minute walk to B. Schmitz Park
About This Home
Stunning Two-Story Home in Lakewood Grove! Discover this exceptional 3-bedroom, 2.5-bathroom home in the sought-after Lakewood Grove community! Boasting a study, formal dining, game room, and an incredible backyard retreat, this home has it all. The inviting entryway leads to a spacious dining room, private study, and ample under-stair storage. The fabulous living room features a cozy fireplace, wet bar, and stunning backyard views, seamlessly flowing into the gourmet kitchen with granite countertops, bright cabinetry, a breakfast bar, a walk-in pantry, and access to the laundry room. Upstairs, the open game room separates two secondary bedrooms from the oversized primary suite with a luxurious en suite bath featuring dual sinks, a soaking tub, vanity seating, and a huge walk-in closet. Step outside to your private backyard oasis, complete with a sparkling pool, relaxing hot tub, and extra green space. With an amazing location and endless amenities, this home is a must-see!
Home Details
Home Type
- Single Family
Est. Annual Taxes
- $8,354
Year Built
- Built in 1996
Lot Details
- 7,475 Sq Ft Lot
- South Facing Home
- Back Yard Fenced
- Sprinkler System
HOA Fees
- $58 Monthly HOA Fees
Parking
- 2 Car Detached Garage
- Oversized Parking
Home Design
- Traditional Architecture
- Brick Exterior Construction
- Pillar, Post or Pier Foundation
- Slab Foundation
- Composition Roof
- Cement Siding
Interior Spaces
- 2,906 Sq Ft Home
- 2-Story Property
- Wet Bar
- Crown Molding
- High Ceiling
- Ceiling Fan
- Gas Log Fireplace
- Window Treatments
- Formal Entry
- Family Room Off Kitchen
- Dining Room
- Home Office
- Game Room
- Utility Room
- Washer and Gas Dryer Hookup
Kitchen
- Walk-In Pantry
- Electric Oven
- Electric Cooktop
- Microwave
- Dishwasher
- Kitchen Island
- Granite Countertops
- Disposal
Flooring
- Carpet
- Tile
Bedrooms and Bathrooms
- 3 Bedrooms
- En-Suite Primary Bedroom
- Double Vanity
- Single Vanity
- Hydromassage or Jetted Bathtub
- Bathtub with Shower
- Separate Shower
Home Security
- Security System Owned
- Fire and Smoke Detector
Eco-Friendly Details
- Energy-Efficient Exposure or Shade
- Energy-Efficient Lighting
- Energy-Efficient Thermostat
Pool
- Heated In Ground Pool
- Gunite Pool
- Spa
Outdoor Features
- Pond
- Tennis Courts
Schools
- Lakewood Elementary School
- Willow Wood Junior High School
- Tomball Memorial H S High School
Utilities
- Central Heating and Cooling System
- Heating System Uses Gas
- Programmable Thermostat
- Tankless Water Heater
Listing and Financial Details
- Seller Concessions Offered
Community Details
Overview
- Association fees include ground maintenance
- Sbb Management Association, Phone Number (281) 537-0957
- Lakewood Grove Subdivision
Amenities
- Picnic Area
- Clubhouse
- Meeting Room
- Party Room
Recreation
- Tennis Courts
- Community Playground
- Community Pool
- Park
- Dog Park
- Trails
Map
Home Values in the Area
Average Home Value in this Area
Tax History
| Year | Tax Paid | Tax Assessment Tax Assessment Total Assessment is a certain percentage of the fair market value that is determined by local assessors to be the total taxable value of land and additions on the property. | Land | Improvement |
|---|---|---|---|---|
| 2023 | $6,567 | $408,220 | $61,795 | $346,425 |
| 2022 | $7,350 | $355,217 | $61,795 | $293,422 |
| 2021 | $7,050 | $282,607 | $43,365 | $239,242 |
| 2020 | $6,920 | $267,257 | $43,365 | $223,892 |
| 2019 | $6,939 | $260,954 | $41,558 | $219,396 |
| 2018 | $3,166 | $261,241 | $38,496 | $222,745 |
| 2017 | $6,935 | $261,241 | $38,496 | $222,745 |
| 2016 | $6,935 | $261,241 | $38,496 | $222,745 |
| 2015 | $6,187 | $261,241 | $38,496 | $222,745 |
| 2014 | $6,187 | $227,943 | $38,496 | $189,447 |
Property History
| Date | Event | Price | Change | Sq Ft Price |
|---|---|---|---|---|
| 04/07/2025 04/07/25 | Pending | -- | -- | -- |
| 04/01/2025 04/01/25 | Price Changed | $430,000 | -4.4% | $148 / Sq Ft |
| 03/12/2025 03/12/25 | For Sale | $450,000 | -- | $155 / Sq Ft |
Deed History
| Date | Type | Sale Price | Title Company |
|---|---|---|---|
| Vendors Lien | -- | Fidelity National Title | |
| Special Warranty Deed | -- | None Available | |
| Vendors Lien | -- | Stewart Title Houston Div | |
| Trustee Deed | $151,030 | None Available | |
| Vendors Lien | -- | Alamo Title 50 | |
| Warranty Deed | -- | Stewart Title | |
| Warranty Deed | -- | Stewart Title |
Mortgage History
| Date | Status | Loan Amount | Loan Type |
|---|---|---|---|
| Open | $226,480 | New Conventional | |
| Previous Owner | $195,000 | Purchase Money Mortgage | |
| Previous Owner | $149,800 | Unknown | |
| Previous Owner | $150,000 | No Value Available | |
| Previous Owner | $163,895 | VA |
Similar Homes in the area
Source: Houston Association of REALTORS®
MLS Number: 91714254
APN: 1184250020009
- 16047 Summerville Lake Dr
- 16111 Birchview Dr
- 16014 Limestone Lake Dr
- 16107 Sweetwater Fields Ln Unit B1
- 16012 Summerville Lake Dr
- 15726 Gettysburg Dr
- 11951 Gatesden Dr
- 16119 Lakestone Dr
- 16107 Lakestone Dr
- 16031 Lakestone Dr
- 16023 Lakestone Dr
- 15710 Gettysburg Dr
- 15610 Ten Oaks Dr
- 11611 Teal Hollow Ln
- 11926 Laurel Meadow Dr
- 11926 Brush Canyon Dr
- 12319 Hamsfield Ct
- 16446 Rhinefield St
- 15838 Collinsville Dr
- 16415 N Eldridge Pkwy Unit C
