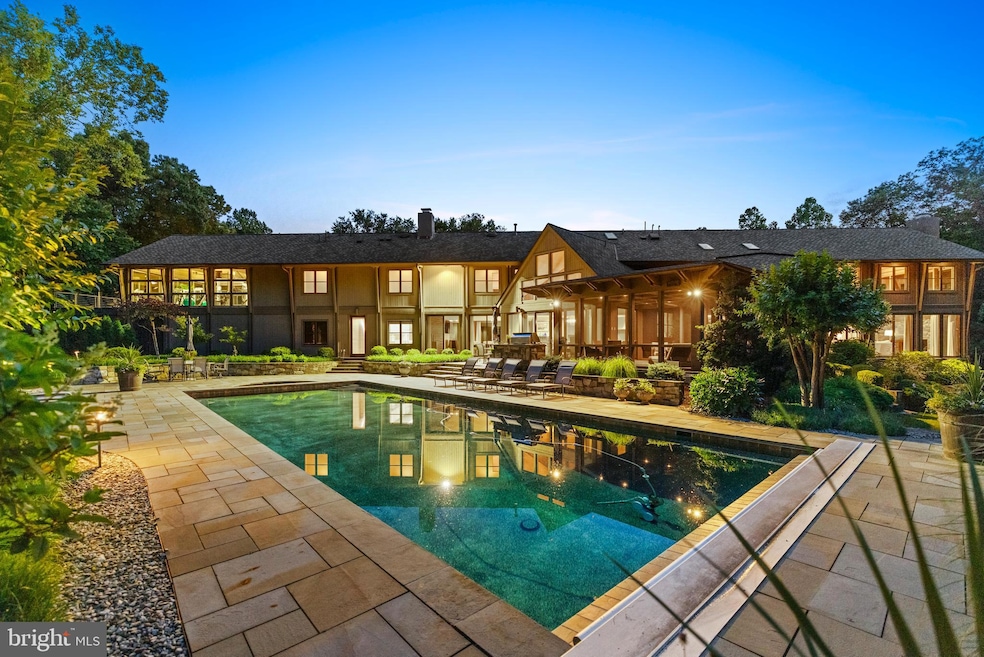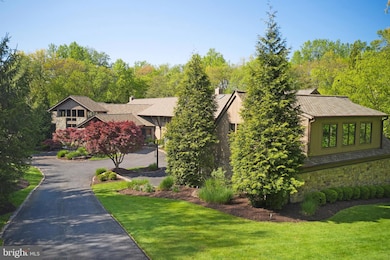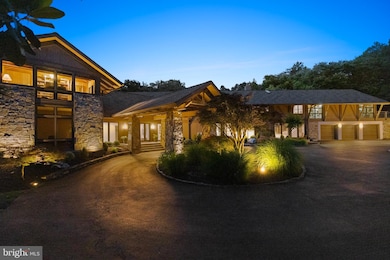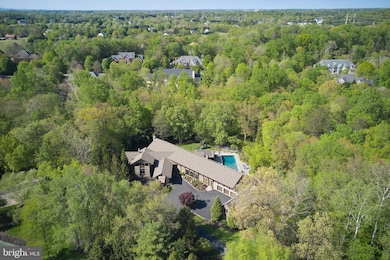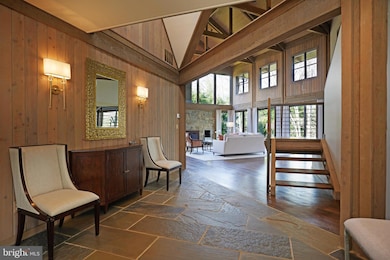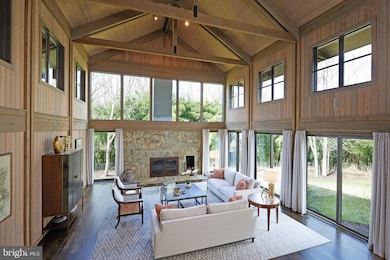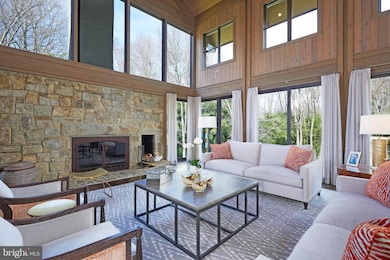
11807 Forum Hill Ct Potomac, MD 20854
Highlights
- Second Kitchen
- Home Theater
- Gourmet Kitchen
- Potomac Elementary School Rated A
- Pool and Spa
- Panoramic View
About This Home
As of October 2024SELLERS WILL ACCEPT BACKUP OFFERS. PLEASE CONTACT LISTING AGENTS WITH QUESTIONS OR REQUESTS TO TOUR. Featured in the Washington Post, this architectural masterpiece elevates contemporary design to an entirely new level. Evoking feelings of the finest western resort homes, this residence offers a stunning collaboration of wood, stone, glass and light. The luxurious custom home features an open floor plan, unparalleled finishes, main level primary wing with 2 private studies, newly renovated kitchen and baths, 900 sf fitness center, pool, spa, 6 car garage, private staff quarters, the list goes on and on... With an impressive 11,000 sq. ft of living space on 2 private, professionally landscaped acres this home is truly special. An open floor plan offers a dramatic two-story great room with soaring beamed ceilings, wood burning fireplace, floor to ceiling windows, and spacious dining room overlooking manicured grounds. The newly renovated gourmet chef's kitchen features an expansive seated center island, premium appliances, and sun-filled breakfast area. Step into the family room with wood burning fireplace and walls of windows creating an inviting atmosphere for relaxation and entertainment. One of the highlights of the home is the serene screened porch perfect for unwinding at the end of the day. The main level primary wing features a luxurious primary suite with gas fireplace, private terrace and newly renovated spa bath as well as two offices providing a peaceful work from home space and quiet retreat. Upstairs you'll find 5 additional bedroom suites, renovated baths, a lounge area and show stopping 900 sf fitness center with private terrace. An expansive lower level offers a recreation room with game area, media area, craft and bonus rooms along with 3300sf of storage space. Entertain away in the backyard pool, spa, built in grill, playground, and generous yard surrounded by professionally landscaped grounds provide a delightful oasis. A private apartment over the garage offers the perfect quarters for inlaws, guests or staff.
Car enthusiasts will appreciate the 6-car garage ensuring your vehicles are housed in style. With meticulous attention to detail, this home offers a whole house generator, NEW and updated HVAC systems, updated water heaters and NEW roof.
Don't miss the chance to live in unparalleled luxury combining the highest end post and beam construction and distinctive architecture with modern amenities. This home is truly special. Schedule your private showing today.
Near Glenstone Museum, parks, hiking and biking trails and more.
REGISTRATION FORM REQUIRED PRIOR TO SHOWING. PLEASE CONTACT CO-LISTING AGENT FOR FORM.
Home Details
Home Type
- Single Family
Est. Annual Taxes
- $32,207
Year Built
- Built in 2000 | Remodeled in 2017
Lot Details
- 2 Acre Lot
- Cul-De-Sac
- South Facing Home
- Back Yard Fenced
- Landscaped
- Premium Lot
- Sprinkler System
- Wooded Lot
- Backs to Trees or Woods
- Property is in excellent condition
- Property is zoned RE2
Parking
- 6 Car Attached Garage
- Garage Door Opener
Property Views
- Panoramic
- Woods
Home Design
- Chalet
- Contemporary Architecture
- Post and Beam
- Slab Foundation
- Frame Construction
- Architectural Shingle Roof
- HardiePlank Type
- Composite Building Materials
Interior Spaces
- Property has 3 Levels
- Open Floorplan
- Wet Bar
- Dual Staircase
- Built-In Features
- Beamed Ceilings
- Tray Ceiling
- Cathedral Ceiling
- Skylights
- Recessed Lighting
- 3 Fireplaces
- Wood Burning Fireplace
- Fireplace With Glass Doors
- Screen For Fireplace
- Fireplace Mantel
- Gas Fireplace
- Double Pane Windows
- Insulated Windows
- Window Treatments
- Atrium Windows
- Casement Windows
- Double Door Entry
- French Doors
- Sliding Doors
- Insulated Doors
- Mud Room
- Great Room
- Family Room Off Kitchen
- Family Room on Second Floor
- Dining Room
- Home Theater
- Den
- Recreation Room
- Bonus Room
- Game Room
- Screened Porch
- Storage Room
- Utility Room
- Home Gym
- Attic
- Improved Basement
Kitchen
- Gourmet Kitchen
- Second Kitchen
- Breakfast Room
- Built-In Self-Cleaning Double Oven
- Gas Oven or Range
- Six Burner Stove
- Built-In Range
- Range Hood
- Built-In Microwave
- Extra Refrigerator or Freezer
- Freezer
- Ice Maker
- Dishwasher
- Kitchen Island
- Upgraded Countertops
- Disposal
- Instant Hot Water
Flooring
- Wood
- Partially Carpeted
Bedrooms and Bathrooms
- En-Suite Primary Bedroom
- En-Suite Bathroom
- In-Law or Guest Suite
- Whirlpool Bathtub
Laundry
- Laundry Room
- Laundry on main level
- Dryer
- Washer
Home Security
- Monitored
- Intercom
- Motion Detectors
- Carbon Monoxide Detectors
- Fire and Smoke Detector
Pool
- Pool and Spa
- In Ground Pool
Outdoor Features
- Balcony
- Deck
- Screened Patio
- Terrace
- Outdoor Grill
- Play Equipment
Schools
- Potomac Elementary School
- Herbert Hoover Middle School
- Winston Churchill High School
Utilities
- Forced Air Zoned Heating and Cooling System
- Humidifier
- Vented Exhaust Fan
- Underground Utilities
- 60 Gallon+ Natural Gas Water Heater
- Multiple Phone Lines
- Cable TV Available
Community Details
- No Home Owners Association
- Built by Lofgren
- Palatine Subdivision
Listing and Financial Details
- Tax Lot 15
- Assessor Parcel Number 160602877861
Map
Home Values in the Area
Average Home Value in this Area
Property History
| Date | Event | Price | Change | Sq Ft Price |
|---|---|---|---|---|
| 10/18/2024 10/18/24 | Sold | $3,250,000 | -4.3% | $274 / Sq Ft |
| 09/09/2024 09/09/24 | For Sale | $3,395,000 | 0.0% | $286 / Sq Ft |
| 08/18/2024 08/18/24 | Pending | -- | -- | -- |
| 05/30/2024 05/30/24 | Price Changed | $3,395,000 | -2.9% | $286 / Sq Ft |
| 04/30/2024 04/30/24 | For Sale | $3,495,000 | -- | $294 / Sq Ft |
Tax History
| Year | Tax Paid | Tax Assessment Tax Assessment Total Assessment is a certain percentage of the fair market value that is determined by local assessors to be the total taxable value of land and additions on the property. | Land | Improvement |
|---|---|---|---|---|
| 2024 | $32,207 | $2,735,100 | $665,500 | $2,069,600 |
| 2023 | $28,483 | $2,660,167 | $0 | $0 |
| 2022 | $28,483 | $2,585,233 | $0 | $0 |
| 2021 | $0 | $2,510,300 | $665,500 | $1,844,800 |
| 2020 | $0 | $2,510,300 | $665,500 | $1,844,800 |
| 2019 | $29,312 | $2,510,300 | $665,500 | $1,844,800 |
| 2018 | $31,484 | $2,850,000 | $665,500 | $2,184,500 |
| 2017 | $32,120 | $2,850,000 | $0 | $0 |
| 2016 | -- | $3,021,933 | $0 | $0 |
| 2015 | $29,400 | $3,014,000 | $0 | $0 |
| 2014 | $29,400 | $2,881,133 | $0 | $0 |
Mortgage History
| Date | Status | Loan Amount | Loan Type |
|---|---|---|---|
| Open | $2,600,000 | New Conventional | |
| Previous Owner | $350,000 | Stand Alone Second | |
| Previous Owner | $1,000,000 | Purchase Money Mortgage | |
| Previous Owner | $1,000,000 | Purchase Money Mortgage |
Deed History
| Date | Type | Sale Price | Title Company |
|---|---|---|---|
| Deed | $3,250,000 | Allied Title | |
| Deed | -- | Moss Lesley A | |
| Interfamily Deed Transfer | -- | None Available | |
| Deed | $2,970,000 | -- | |
| Deed | $2,970,000 | -- | |
| Deed | -- | -- | |
| Deed | $402,000 | -- |
Similar Homes in Potomac, MD
Source: Bright MLS
MLS Number: MDMC2130084
APN: 06-02877861
- 11632 Ranch Ln
- 11631 Ranch Ln
- 11628 Ranch Ln
- 11908 Filly Ln
- 12304 Greenbriar Branch Dr
- 13901 Scout Ln
- 13910 Scout Ln
- 11920 Foal Ln
- 14009 Kip Terrace
- 13818 Hidden Glen Ln
- 12405 Bacall Ln
- 13204 Lantern Hollow Dr
- 11209 Greenbriar Preserve Ln
- 13722 Travilah Rd
- 11628 Paramus Dr
- 12020 Wetherfield Ln
- 10716 Cloverbrooke Dr
- 5 Paramus Ct
- 12436 Bacall Ln
- 13105 Brushwood Way
