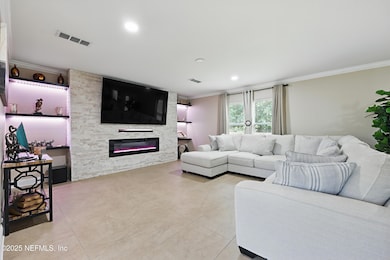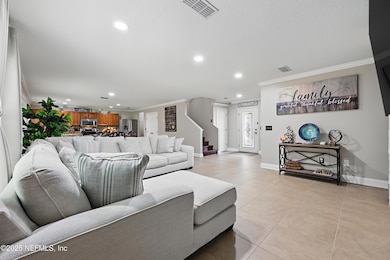
11807 Pleasant Creek Dr Jacksonville, FL 32218
Biscayne/Turtle Creek NeighborhoodEstimated payment $1,987/month
Highlights
- Views of Preserve
- Contemporary Architecture
- Home Office
- Open Floorplan
- Wood Flooring
- Fireplace
About This Home
Immaculate Move-In Ready Home Minutes from JAX Airport - $5,000 Seller Credit Included!This stunning 3-bedroom home offers the perfect blend of comfort, convenience, and style—plus seller will contribute $5,000 toward buyer's closing costs or rate buydown with an acceptable offer!Located just 10 minutes from Jacksonville International Airport and close to top-tier shopping and dining, this beautifully upgraded home welcomes you with curb appeal galore, including a lush, manicured lawn and durable shark-coated garage floors.Step inside to discover a bright, open living space highlighted by a custom electric fireplace feature wall with integrated lighting and an 86-inch TV that conveys with the home—perfect for cozy evenings or entertaining in style.Enjoy the peace of mind that comes with big-ticket updates: a brand-new roof (2024) and an HVAC system replaced in 2019. Every inch of this home has been meticulously maintained and shows true pride of ownership.
Open House Schedule
-
Saturday, April 26, 20251:00 to 3:00 pm4/26/2025 1:00:00 PM +00:004/26/2025 3:00:00 PM +00:00Join us for an exclusive walkthrough of this immaculate 3-bedroom, 2-bath home located just minutes from Jacksonville International Airport in a quiet community with very low HOA fees.Add to Calendar
-
Sunday, April 27, 202512:00 to 3:00 pm4/27/2025 12:00:00 PM +00:004/27/2025 3:00:00 PM +00:00Join us for an exclusive walkthrough of this immaculate 3-bedroom, 2-bath home located just minutes from Jacksonville International Airport in a quiet community with very low HOA fees.Add to Calendar
Home Details
Home Type
- Single Family
Est. Annual Taxes
- $194
Year Built
- Built in 2010 | Remodeled
Lot Details
- 7,841 Sq Ft Lot
- West Facing Home
- Privacy Fence
- Wood Fence
- Back Yard Fenced
- Front and Back Yard Sprinklers
HOA Fees
- $17 Monthly HOA Fees
Parking
- 2 Car Garage
- On-Street Parking
Home Design
- Contemporary Architecture
- Shingle Roof
- Vinyl Siding
- Stucco
Interior Spaces
- 2,372 Sq Ft Home
- 2-Story Property
- Open Floorplan
- Furnished or left unfurnished upon request
- Ceiling Fan
- Fireplace
- Entrance Foyer
- Home Office
- Views of Preserve
Kitchen
- Eat-In Kitchen
- Convection Oven
- Electric Range
- Microwave
- Ice Maker
- Dishwasher
- Kitchen Island
- Disposal
Flooring
- Wood
- Carpet
- Tile
Bedrooms and Bathrooms
- 3 Bedrooms
- Split Bedroom Floorplan
- Walk-In Closet
- Bathtub With Separate Shower Stall
Laundry
- Laundry on upper level
- Washer and Electric Dryer Hookup
Home Security
- Security System Owned
- Fire and Smoke Detector
Outdoor Features
- Front Porch
Utilities
- Central Heating and Cooling System
- Electric Water Heater
- Water Softener Leased
Community Details
- Meadow Downs Subdivision
Listing and Financial Details
- Assessor Parcel Number 0199962885
Map
Home Values in the Area
Average Home Value in this Area
Tax History
| Year | Tax Paid | Tax Assessment Tax Assessment Total Assessment is a certain percentage of the fair market value that is determined by local assessors to be the total taxable value of land and additions on the property. | Land | Improvement |
|---|---|---|---|---|
| 2024 | $194 | $139,330 | -- | -- |
| 2023 | $194 | $135,272 | $0 | $0 |
| 2022 | $194 | $131,333 | $0 | $0 |
| 2021 | $1,608 | $127,508 | $0 | $0 |
| 2020 | $1,587 | $125,748 | $0 | $0 |
| 2019 | $1,561 | $122,921 | $0 | $0 |
| 2018 | $1,534 | $120,630 | $0 | $0 |
| 2017 | $1,507 | $118,149 | $0 | $0 |
| 2016 | $1,491 | $115,719 | $0 | $0 |
| 2015 | $1,598 | $114,915 | $0 | $0 |
| 2014 | $1,599 | $114,003 | $0 | $0 |
Property History
| Date | Event | Price | Change | Sq Ft Price |
|---|---|---|---|---|
| 04/10/2025 04/10/25 | For Sale | $350,000 | -- | $148 / Sq Ft |
Deed History
| Date | Type | Sale Price | Title Company |
|---|---|---|---|
| Special Warranty Deed | $152,100 | First American Title |
Mortgage History
| Date | Status | Loan Amount | Loan Type |
|---|---|---|---|
| Open | $120,000 | New Conventional | |
| Closed | $137,000 | VA | |
| Closed | $150,009 | FHA |
Similar Homes in Jacksonville, FL
Source: realMLS (Northeast Florida Multiple Listing Service)
MLS Number: 2080961
APN: 019996-2885
- 11807 Pleasant Creek Dr
- 11811 Silver Hill Dr
- 11675 Huckba Ct
- 11636 Spring Board Dr
- 4599 Argand Dr
- 4605 Argand Dr
- 4635 Argand Dr
- 4623 Argand Dr
- 4641 Argand Dr
- 4738 Argand Dr
- 4660 Argand Dr
- 4732 Argand Dr
- 4668 Argand Dr
- 4741 Argand Dr
- 0 Lem Turner Rd Unit 2028432
- 0 Lem Turner Rd
- 4689 Argand Dr
- 0 Echo St
- 4819 Morning Rise Cir
- 12452 Lem Turner Rd






