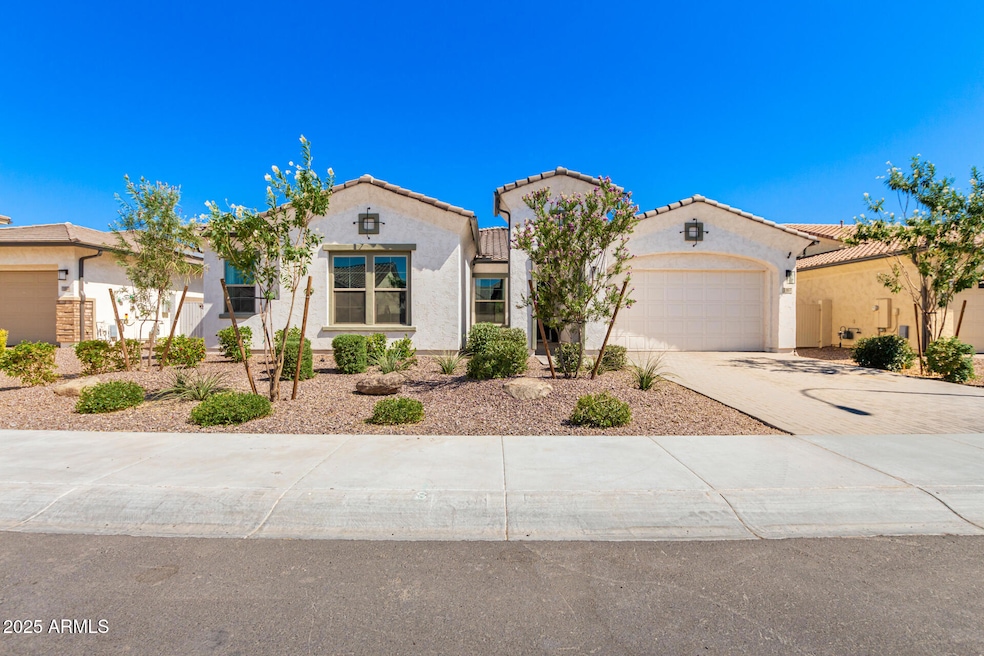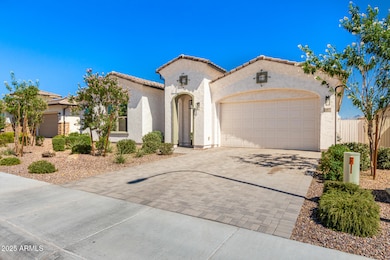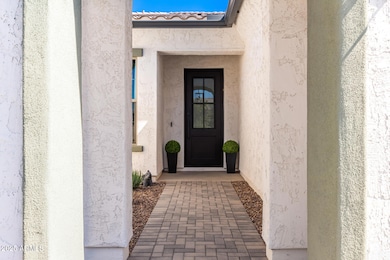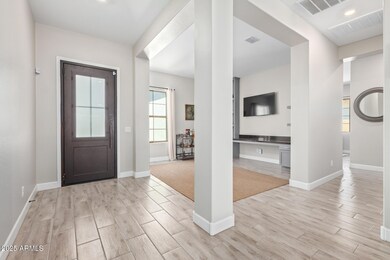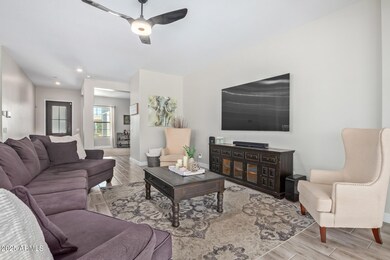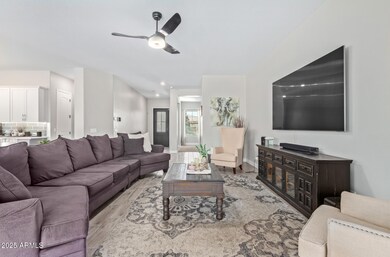
11807 W Parkway Ln Avondale, AZ 85323
Estrella Village NeighborhoodEstimated payment $4,555/month
Highlights
- Private Pool
- Mountain View
- Covered patio or porch
- RV Gated
- Spanish Architecture
- Gazebo
About This Home
Own the home meant for you! This beautifully maintained single-story home with over $200k in upgrades within the home & that stunning backyard. Manicured front yard, an RV gate, & a 4-car tandem garage is the one! You'll love the captivating open floor layout filled w/bountiful natural light, tall ceilings, striking light fixtures, & wood-look tile flooring. The sizable open den is perfect for a study area! The magazine-cover kitchen is fully equipped w/a gas cooktop, wall oven, a wine cooler, quartz counters, subway tile backsplash, white cabinets w/crown molding, a walk-in pantry, & a large island w/a breakfast bar. Retreat to the main suite offering a private bathroom w/a step-in shower, dual sinks, & a walk-in closet. Discover a wonderful backyard complete w/a covered patio, artificial turf, a Gazebo w/built-in BBQ & cooling bins, a seating area, & a sparkling pool perfect for the warm summer days! Don't delay; make it yours today!
Home Details
Home Type
- Single Family
Est. Annual Taxes
- $4,512
Year Built
- Built in 2021
Lot Details
- 9,100 Sq Ft Lot
- Desert faces the front and back of the property
- Block Wall Fence
- Artificial Turf
Parking
- 4 Car Direct Access Garage
- 2 Open Parking Spaces
- Tandem Parking
- Garage Door Opener
- RV Gated
Home Design
- Spanish Architecture
- Wood Frame Construction
- Tile Roof
- Stucco
Interior Spaces
- 2,904 Sq Ft Home
- 1-Story Property
- Ceiling height of 9 feet or more
- Ceiling Fan
- Double Pane Windows
- Mountain Views
Kitchen
- Eat-In Kitchen
- Breakfast Bar
- Gas Cooktop
- Built-In Microwave
- Kitchen Island
Flooring
- Carpet
- Tile
Bedrooms and Bathrooms
- 3 Bedrooms
- 2.5 Bathrooms
- Dual Vanity Sinks in Primary Bathroom
Accessible Home Design
- No Interior Steps
Outdoor Features
- Private Pool
- Covered patio or porch
- Gazebo
- Built-In Barbecue
Schools
- TRES Rios Elementary School
- La Joya Community High School
Utilities
- Refrigerated Cooling System
- Heating System Uses Natural Gas
- High Speed Internet
- Cable TV Available
Listing and Financial Details
- Tax Lot 340
- Assessor Parcel Number 500-67-350
Community Details
Overview
- Property has a Home Owners Association
- Association fees include ground maintenance
- Alamar Association, Phone Number (480) 625-4902
- Built by David Weekley
- Alamar Phase 1 Subdivision
Recreation
- Community Playground
- Community Pool
- Bike Trail
Map
Home Values in the Area
Average Home Value in this Area
Tax History
| Year | Tax Paid | Tax Assessment Tax Assessment Total Assessment is a certain percentage of the fair market value that is determined by local assessors to be the total taxable value of land and additions on the property. | Land | Improvement |
|---|---|---|---|---|
| 2025 | $4,512 | $29,287 | -- | -- |
| 2024 | $4,551 | $27,892 | -- | -- |
| 2023 | $4,551 | $44,010 | $8,800 | $35,210 |
| 2022 | $4,485 | $37,760 | $7,550 | $30,210 |
| 2021 | $102 | $885 | $885 | $0 |
| 2020 | $79 | $870 | $870 | $0 |
Property History
| Date | Event | Price | Change | Sq Ft Price |
|---|---|---|---|---|
| 02/20/2025 02/20/25 | For Sale | $750,000 | -- | $258 / Sq Ft |
Deed History
| Date | Type | Sale Price | Title Company |
|---|---|---|---|
| Warranty Deed | $516,437 | Pioneer Title Agency Inc | |
| Warranty Deed | $356,000 | Thomas Title & Escrow |
Mortgage History
| Date | Status | Loan Amount | Loan Type |
|---|---|---|---|
| Open | $614,348 | Purchase Money Mortgage |
Similar Homes in Avondale, AZ
Source: Arizona Regional Multiple Listing Service (ARMLS)
MLS Number: 6823796
APN: 500-67-350
- 11721 W Parkway Ln
- 12022 W Marguerite Ave
- 11813 W Marguerite Ave
- 12029 W Marguerite Ave
- 11818 W Luxton Ln
- 11949 W Parkway Ln
- 11937 W Parkway Ln
- 12015 W Parkway Ln
- 12012 W Parkway Ln
- 12007 W Parkway Ln
- 11950 W Parkway Ln
- 11942 W Parkway Ln
- 12327 W Luxton Ln
- 12312 W Luxton Ln
- 4315 S 123rd Ave
- 12324 W Parkway Ln
- 12315 W Parkway Ln
- 12316 W Parkway Ln
- 12331 W Parkway Ln
- 12311 W Parkway Ln
