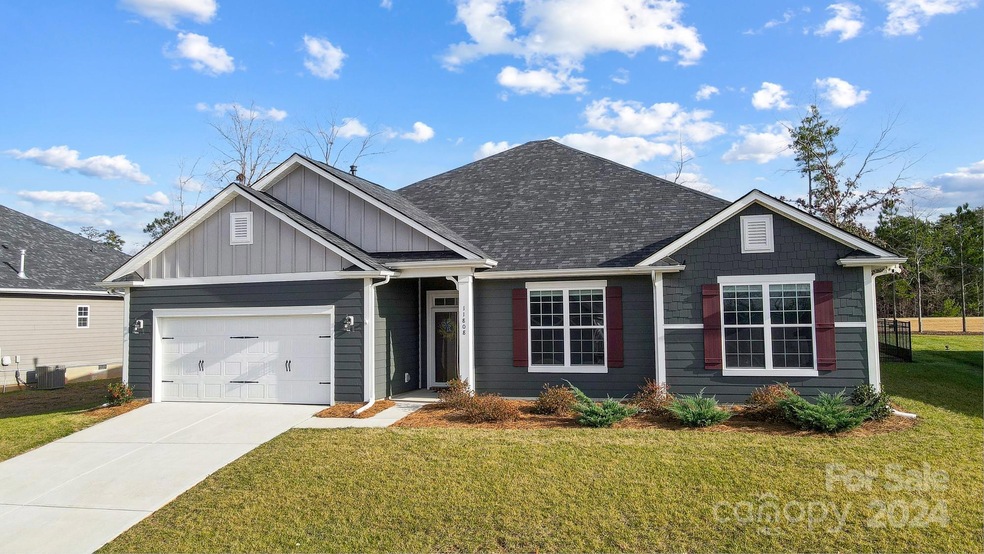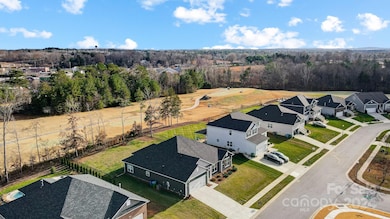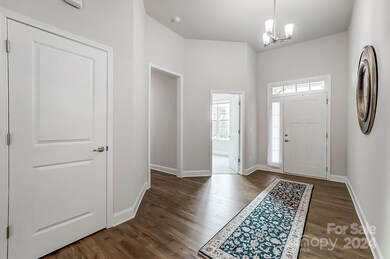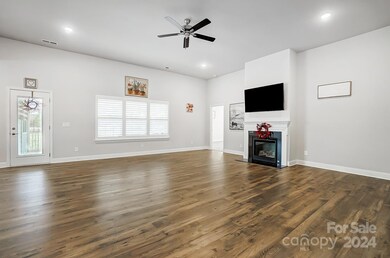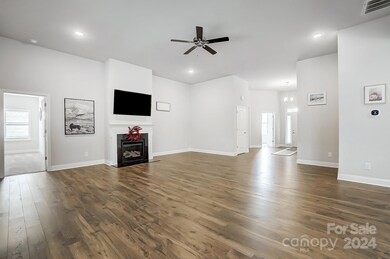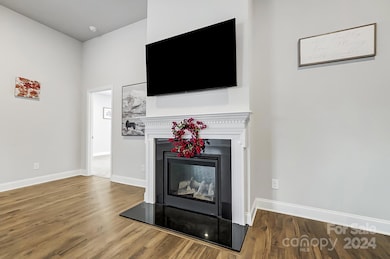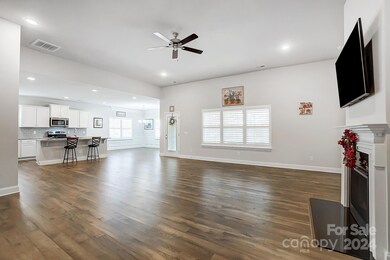
11808 Glenwood Dr Locust, NC 28097
Highlights
- Spa
- Open Floorplan
- Screened Porch
- Golf Course View
- Transitional Architecture
- 2 Car Attached Garage
About This Home
As of January 2025Lovely, immaculate ranch home located on a golf course lot in The Villages at Red Bridge golf community! This 1 story home is only 2 years old, and better than new! Terrific open floorplan has 10' and 12' ceilings, plantation shutters and custom blinds throughout. Large open kitchen has an oversized island and lots of cabinets and countertop space, granite countertops, stainless steel appliances including an amazing LG touch door refrigerator! Spacious dining room has wainscoting architectural detail. Mud/Laundry room as you come in from the garage. Home has 3 full view glass storm doors with locksets, an Ecobee smart thermostat and 4 floodlight ring cameras. Terrific outdoor living space includes a spacious screened porch (15' x 20') and an 8x8 hot tub which conveys with the house. Fully fenced backyard overlooks the 4th hole of the golf course. No HOA dues!
Last Agent to Sell the Property
Carolina Realty Solutions Brokerage Email: robin.hurd@crsmail.com License #221532
Last Buyer's Agent
Non Member
Canopy Administration
Home Details
Home Type
- Single Family
Est. Annual Taxes
- $4,836
Year Built
- Built in 2022
Lot Details
- Back Yard Fenced
- Property is zoned OPS
Parking
- 2 Car Attached Garage
- Front Facing Garage
- Garage Door Opener
- Driveway
Home Design
- Transitional Architecture
- Slab Foundation
Interior Spaces
- 2,536 Sq Ft Home
- 1-Story Property
- Open Floorplan
- Ceiling Fan
- Entrance Foyer
- Great Room with Fireplace
- Screened Porch
- Vinyl Flooring
- Golf Course Views
Kitchen
- Electric Range
- Microwave
- Dishwasher
- Kitchen Island
- Disposal
Bedrooms and Bathrooms
- 4 Main Level Bedrooms
- Walk-In Closet
Pool
- Spa
Schools
- Bethel Cabarrus Elementary School
- C.C. Griffin Middle School
- Central Cabarrus High School
Utilities
- Forced Air Heating and Cooling System
- Heating System Uses Natural Gas
- Gas Water Heater
- Cable TV Available
Community Details
- Built by Adams Homes
- The Villages At Red Bridge Subdivision
Listing and Financial Details
- Assessor Parcel Number 5565-31-6980-0000
Map
Home Values in the Area
Average Home Value in this Area
Property History
| Date | Event | Price | Change | Sq Ft Price |
|---|---|---|---|---|
| 01/28/2025 01/28/25 | Sold | $537,000 | -2.3% | $212 / Sq Ft |
| 12/24/2024 12/24/24 | Pending | -- | -- | -- |
| 12/20/2024 12/20/24 | For Sale | $549,900 | -- | $217 / Sq Ft |
Tax History
| Year | Tax Paid | Tax Assessment Tax Assessment Total Assessment is a certain percentage of the fair market value that is determined by local assessors to be the total taxable value of land and additions on the property. | Land | Improvement |
|---|---|---|---|---|
| 2024 | $4,836 | $455,250 | $97,000 | $358,250 |
| 2023 | $1,020 | $352,630 | $85,000 | $267,630 |
| 2022 | $0 | $85,000 | $85,000 | $0 |
| 2021 | $1,020 | $85,000 | $85,000 | $0 |
| 2020 | $1,020 | $85,000 | $85,000 | $0 |
| 2019 | $960 | $80,000 | $80,000 | $0 |
| 2018 | $928 | $80,000 | $80,000 | $0 |
| 2017 | $912 | $80,000 | $80,000 | $0 |
| 2016 | $912 | $75,000 | $75,000 | $0 |
| 2015 | $843 | $75,000 | $75,000 | $0 |
| 2014 | $843 | $75,000 | $75,000 | $0 |
Mortgage History
| Date | Status | Loan Amount | Loan Type |
|---|---|---|---|
| Previous Owner | $250,000 | New Conventional |
Deed History
| Date | Type | Sale Price | Title Company |
|---|---|---|---|
| Deed | -- | None Listed On Document | |
| Deed | -- | None Listed On Document | |
| Warranty Deed | $537,000 | None Listed On Document | |
| Warranty Deed | $471,000 | -- | |
| Warranty Deed | $300,000 | Hunter & Chandler Law Group Pl | |
| Deed | -- | -- |
Similar Homes in the area
Source: Canopy MLS (Canopy Realtor® Association)
MLS Number: 4206050
APN: 5565-31-6980-0000
- 7186 Barleywood Dr
- 11770 Red Bridge Rd
- 6455 Honor Ave
- 6333 Honor Ave
- 6332 Honor Ave
- 6319 Honor Ave
- 6347 Honor Ave
- 6308 Honor Ave
- 6316 Honor Ave
- 215 Scout Rd
- 715 Saddlebred Ln
- 427 Carolina Hemlock Dr
- 104 Sycamore Crossing Ct
- 125 Jefferson Dr
- 311 Meadow Creek Church Rd Unit 2
- 311 Meadow Creek Church Rd
- 00 Reed Mine Trail
- 361 Nance Rd
- 000 Town Centre Dr Unit 14
- 108 Woodwinds St
