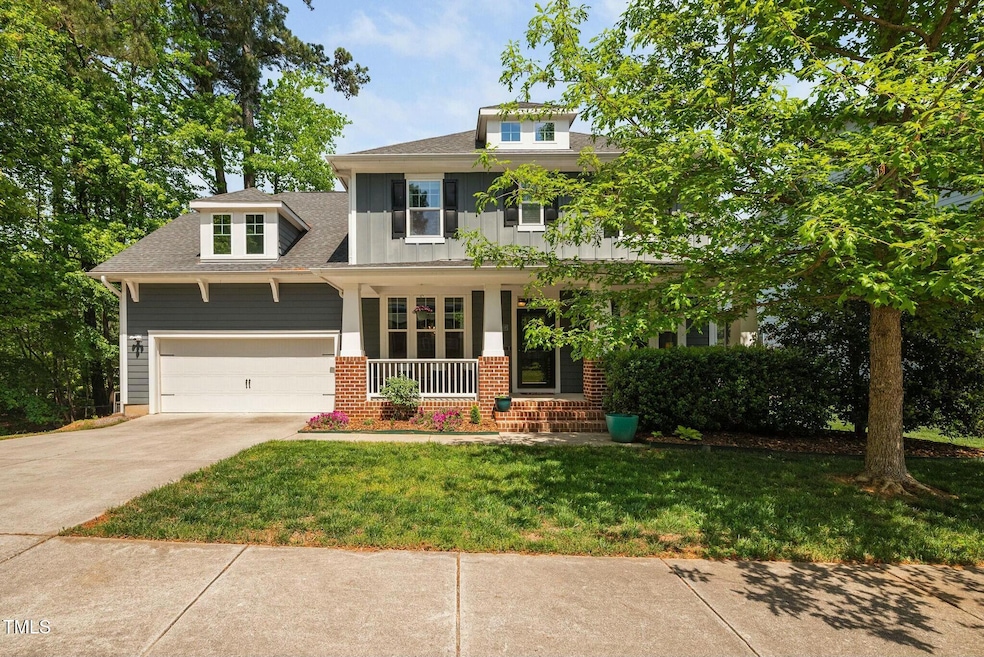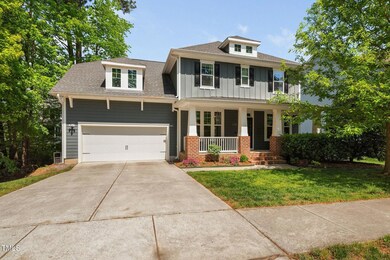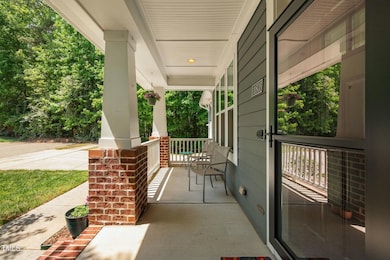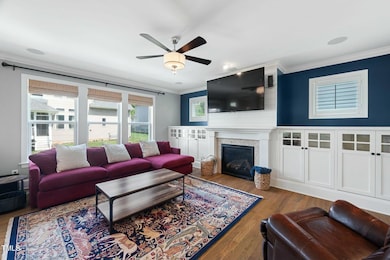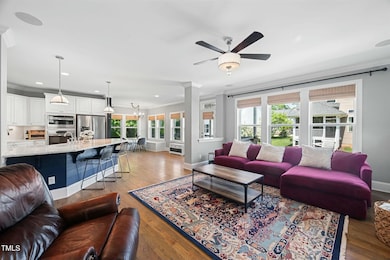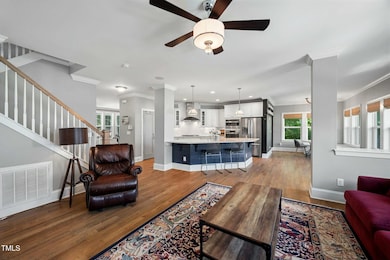
11808 Venture Oak Way Raleigh, NC 27613
Umstead NeighborhoodEstimated payment $4,621/month
Highlights
- Hot Property
- Open Floorplan
- Deck
- Sycamore Creek Elementary School Rated A
- Craftsman Architecture
- Wood Flooring
About This Home
Step into this south-facing beauty featuring transom windows and an open floorplan. The living room, kitchen and dining nook function as one open space, ideal for family gatherings, relaxing or entertaining. The living space boasts custom built-ins and a cozy fireplace, and the kitchen has a massive island and farmhouse sink. You'll love the abundance of natural light throughout the home, the oversized bathtub and bathroom, and large front and back porches. Thoughtful additional touches include a convenient folding station in the laundry room and automated slatted awning in the backyard—adjust for sun or shade at the push of a button. The fenced-in yard offers safety for little ones and Fido and Spot, and the spacious two-car garage adds even more functionality. Proximity to Brier Creek, North Hills and Durham shops/restaurants and RDU make both dining and travel a breeze. Great schools and lots of mature trees add to the ambience. Smart thermostats and camera for the modern world. Google fiber also available here.
Open House Schedule
-
Sunday, April 27, 202512:00 to 2:00 pm4/27/2025 12:00:00 PM +00:004/27/2025 2:00:00 PM +00:00Add to Calendar
Home Details
Home Type
- Single Family
Est. Annual Taxes
- $6,673
Year Built
- Built in 2015
Lot Details
- 7,405 Sq Ft Lot
- South Facing Home
- Back Yard Fenced
HOA Fees
- $75 Monthly HOA Fees
Parking
- 2 Car Attached Garage
- Front Facing Garage
Home Design
- Craftsman Architecture
- Transitional Architecture
- Traditional Architecture
- Pillar, Post or Pier Foundation
- Shingle Roof
Interior Spaces
- 3,003 Sq Ft Home
- 2-Story Property
- Open Floorplan
- Built-In Features
- Bookcases
- High Ceiling
- Ceiling Fan
- Gas Log Fireplace
- Entrance Foyer
- Family Room
- Living Room with Fireplace
- Breakfast Room
- Home Office
- Neighborhood Views
Kitchen
- Eat-In Kitchen
- Built-In Oven
- Gas Cooktop
- Range Hood
- Microwave
- Dishwasher
- Stainless Steel Appliances
- Kitchen Island
- Quartz Countertops
Flooring
- Wood
- Carpet
- Tile
Bedrooms and Bathrooms
- 4 Bedrooms
- Walk-In Closet
- Separate Shower in Primary Bathroom
- Soaking Tub
- Walk-in Shower
Laundry
- Laundry Room
- Laundry on upper level
- Dryer
- Washer
Attic
- Attic Floors
- Pull Down Stairs to Attic
Home Security
- Home Security System
- Smart Thermostat
Outdoor Features
- Deck
- Patio
- Rain Gutters
- Front Porch
Schools
- Sycamore Creek Elementary School
- Pine Hollow Middle School
- Leesville Road High School
Utilities
- Forced Air Zoned Heating and Cooling System
- Floor Furnace
- Heating System Uses Natural Gas
- Natural Gas Connected
- Tankless Water Heater
- Gas Water Heater
- High Speed Internet
Community Details
- Association fees include insurance, ground maintenance
- Charlestotn Management Association, Phone Number (919) 847-3003
- Old Oak Commons Subdivision
Listing and Financial Details
- Assessor Parcel Number 0778591660
Map
Home Values in the Area
Average Home Value in this Area
Tax History
| Year | Tax Paid | Tax Assessment Tax Assessment Total Assessment is a certain percentage of the fair market value that is determined by local assessors to be the total taxable value of land and additions on the property. | Land | Improvement |
|---|---|---|---|---|
| 2024 | $6,673 | $766,075 | $175,000 | $591,075 |
| 2023 | $5,672 | $518,571 | $96,000 | $422,571 |
| 2022 | $5,271 | $518,571 | $96,000 | $422,571 |
| 2021 | $5,066 | $518,571 | $96,000 | $422,571 |
| 2020 | $4,973 | $518,571 | $96,000 | $422,571 |
| 2019 | $5,157 | $443,227 | $96,000 | $347,227 |
| 2018 | $4,863 | $443,227 | $96,000 | $347,227 |
| 2017 | $4,631 | $443,227 | $96,000 | $347,227 |
| 2016 | $4,536 | $96,000 | $96,000 | $0 |
| 2015 | $984 | $95,000 | $95,000 | $0 |
Property History
| Date | Event | Price | Change | Sq Ft Price |
|---|---|---|---|---|
| 04/23/2025 04/23/25 | For Sale | $715,000 | -- | $238 / Sq Ft |
Deed History
| Date | Type | Sale Price | Title Company |
|---|---|---|---|
| Warranty Deed | $525,000 | None Available | |
| Warranty Deed | $450,500 | Attorney | |
| Special Warranty Deed | $95,500 | None Available |
Mortgage History
| Date | Status | Loan Amount | Loan Type |
|---|---|---|---|
| Open | $498,750 | New Conventional | |
| Previous Owner | $97,200 | Credit Line Revolving | |
| Previous Owner | $398,000 | VA |
Similar Homes in Raleigh, NC
Source: Doorify MLS
MLS Number: 10091100
APN: 0778.02-59-1660-000
- 9904 Erinsbrook Dr
- 8600 Erinsbrook Dr
- 5040 Dawn Piper Dr
- 8721 Little Deer Ln
- 7019 Bellard Ct
- 11821 Fairlie Place
- 11404 Leesville Rd
- 5924 Eaglesfield Dr
- 11404 Claybank Place
- 11400 Claybank Place
- 9316 Erinsbrook Dr
- 11308 Leesville Rd
- 5915 Eaglesfield Dr
- 7403 Leesville Rd
- 12013 N Exeter Way
- 10157 Darling St
- 10121 2nd Star Ct
- 10119 2nd Star Ct
- 5612 Crossfield Dr
- 7728 Cape Charles Dr
