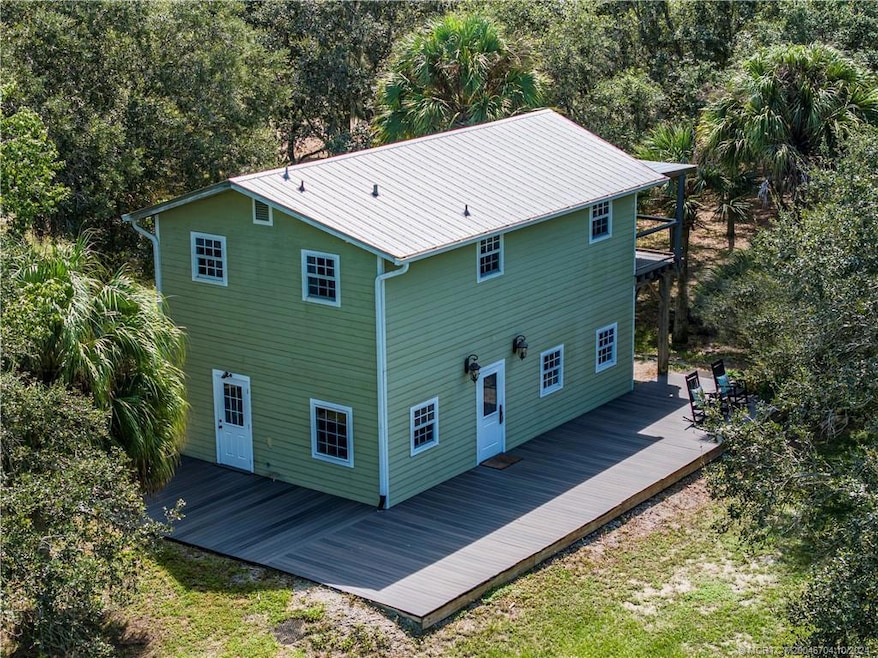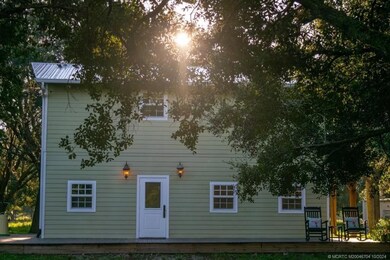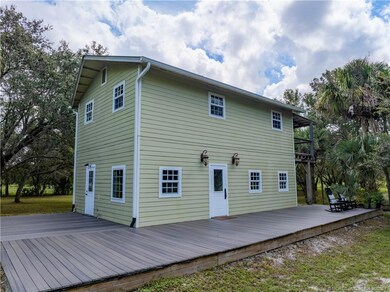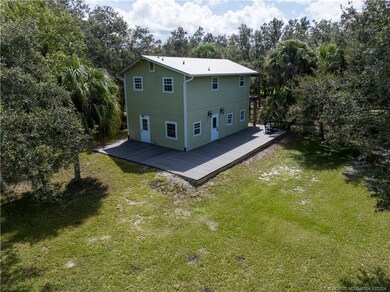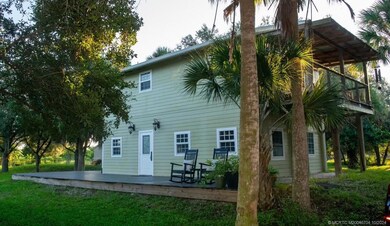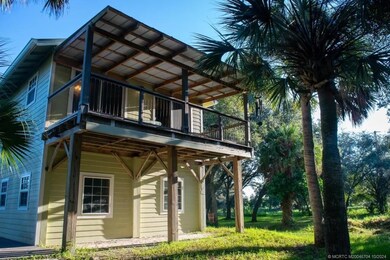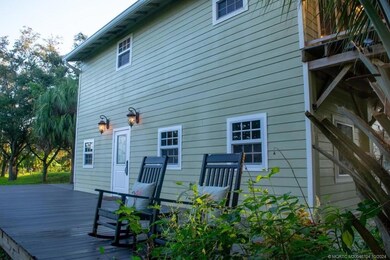
11809 SW Fox Brown Rd Indiantown, FL 34956
Highlights
- RV Access or Parking
- Pond View
- No HOA
- South Fork High School Rated A-
- Deck
- Covered patio or porch
About This Home
As of February 2025Beautiful & peaceful 5-acres w/pond located off paved Fox Brown Road. Nestled among a canopy of live oak trees with a tree house view. The home features downstairs: 2 bedroom, 1 bath, bonus room/office & laundry/mud room. Upstairs: open living area, kitchen, dining & bathroom. 2016: Metal roof & impact windows. Enjoy coffee or birdwatching on the second story covered deck. Enjoy front porch sunsets overlooking the pasture and pond. Bring your horses, goats, cattle, chickens, or any other farm animal to this agriculture oasis. Property also features plenty of parking for RV, boat & trailers and a detached garage/metal building. Build a bigger home or smaller cottage on the property. Find outdoor adventures at Allapattah Flats Wildlife Management area or take your horse to the Timer Powers Park covered riding arena. Take a drive or commute daily, down an official Florida Scenic Highway, Martin Grade/714. Centrally located from Palm City, Stuart, Palm Beach, Okeechobee & St. Lucie Co
Last Agent to Sell the Property
Indiantown Realty Corp Brokerage Phone: 772-597-3355 License #3295190
Home Details
Home Type
- Single Family
Est. Annual Taxes
- $1,663
Year Built
- Built in 1992
Lot Details
- 5 Acre Lot
- Fenced Yard
- Fenced
Home Design
- Patio Home
- Frame Construction
- Metal Roof
Interior Spaces
- 1,280 Sq Ft Home
- 2-Story Property
- Ceiling Fan
- Entrance Foyer
- Combination Kitchen and Dining Room
- Pond Views
Kitchen
- Range
- Microwave
Bedrooms and Bathrooms
- 2 Bedrooms
- 1 Full Bathroom
Laundry
- Dryer
- Washer
Home Security
- Impact Glass
- Fire and Smoke Detector
Parking
- 1 Parking Space
- Detached Carport Space
- Driveway
- RV Access or Parking
- 1 to 5 Parking Spaces
Outdoor Features
- Balcony
- Deck
- Covered patio or porch
- Shed
- Outbuilding
Schools
- Warfield Elementary School
- Indiantown Middle School
- South Fork High School
Utilities
- Central Heating and Cooling System
- 220 Volts
- 110 Volts
- Water Softener
Community Details
- No Home Owners Association
Map
Home Values in the Area
Average Home Value in this Area
Property History
| Date | Event | Price | Change | Sq Ft Price |
|---|---|---|---|---|
| 02/28/2025 02/28/25 | Sold | $555,000 | -1.8% | $434 / Sq Ft |
| 01/28/2025 01/28/25 | Pending | -- | -- | -- |
| 01/20/2025 01/20/25 | For Sale | $565,000 | +2.7% | $441 / Sq Ft |
| 12/27/2024 12/27/24 | Sold | $550,000 | -6.0% | $430 / Sq Ft |
| 11/12/2024 11/12/24 | Pending | -- | -- | -- |
| 11/10/2024 11/10/24 | For Sale | $585,000 | -- | $457 / Sq Ft |
Tax History
| Year | Tax Paid | Tax Assessment Tax Assessment Total Assessment is a certain percentage of the fair market value that is determined by local assessors to be the total taxable value of land and additions on the property. | Land | Improvement |
|---|---|---|---|---|
| 2024 | $1,663 | $119,095 | -- | -- |
| 2023 | $1,663 | $115,627 | $0 | $0 |
| 2022 | $1,590 | $112,260 | $0 | $0 |
| 2021 | $1,569 | $108,991 | $0 | $0 |
| 2020 | $1,479 | $107,487 | $0 | $0 |
| 2019 | $1,454 | $105,070 | $0 | $0 |
| 2018 | $1,414 | $103,111 | $0 | $0 |
| 2017 | $1,025 | $100,990 | $45,000 | $55,990 |
| 2016 | $2,023 | $101,100 | $34,000 | $67,100 |
| 2015 | $2,231 | $116,780 | $47,500 | $69,280 |
| 2014 | $2,231 | $122,650 | $52,500 | $70,150 |
Mortgage History
| Date | Status | Loan Amount | Loan Type |
|---|---|---|---|
| Open | $479,365 | New Conventional | |
| Previous Owner | $35,000 | New Conventional | |
| Previous Owner | $179,200 | New Conventional | |
| Previous Owner | $163,157 | Construction | |
| Previous Owner | $100,000 | Credit Line Revolving | |
| Previous Owner | $42,557 | Unknown | |
| Previous Owner | $38,000 | No Value Available |
Deed History
| Date | Type | Sale Price | Title Company |
|---|---|---|---|
| Warranty Deed | $555,000 | Bell Land Title Llc | |
| Quit Claim Deed | $100 | None Listed On Document | |
| Warranty Deed | $120,500 | None Available | |
| Interfamily Deed Transfer | $48,700 | Attorney | |
| Deed | $38,000 | -- |
Similar Homes in Indiantown, FL
Source: Martin County REALTORS® of the Treasure Coast
MLS Number: M20046704
APN: 22-39-38-001-002-00460-0
- 11500 SW Warfield Blvd
- 0 Tomlock Ln
- 10790 SW Amarylis Ave
- 16206 SW Indianwood Cir
- 16188 SW Indianwood Cir
- 16228 SW Indianwood Cir
- 14390 SW Sand Wedge Dr
- 16235 SW Indianwood Cir
- 14389 SW Sand Wedge Dr
- 14388 SW Golf Club Dr
- 14450 SW Sand Wedge Dr
- 10500 SW Amaryllis Ave
- 14449 SW Sand Wedge Dr
- 16527 SW Two Wood Way
- 16476 SW Three Wood Way
- 14766 SW 169th Dr
- 16457 SW Two Wood Way
- 16447 SW Two Wood Way
- 16300 SW Indianwood Cir
- 16384 Fourwood Way
