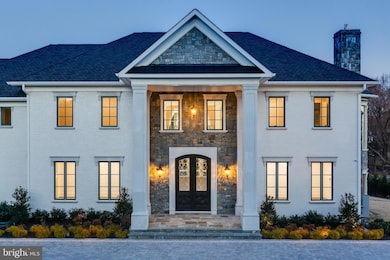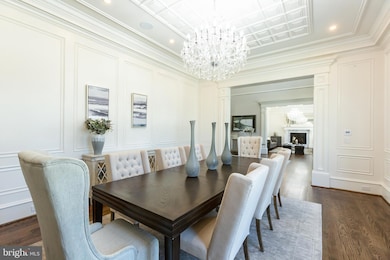
1181 Ballantrae Ln McLean, VA 22101
Estimated payment $65,210/month
Highlights
- Very Popular Property
- Second Kitchen
- Heated Pool and Spa
- Sherman Elementary School Rated A
- Home Theater
- Sauna
About This Home
Introducing Eleven-Eighty-One Ballantrae Lane—a one-of-a-kind estate completed in 2018, set behind private wrought-iron gates in the heart of prestigious Langley Farms, one of McLean’s most storied and exclusive enclaves. Developed and inspired by the great manor homes of Europe, this architectural masterpiece redefines luxury living just minutes from the Nation’s Capital.Set on one of the final open lots in historic Ballantrae, the estate rises three spectacular levels, each richly appointed with bespoke finishes, imported materials, and exquisite design. From the moment you step inside the grand foyer—beneath a soaring 25-foot domed ceiling—you’re immersed in a world of refinement. Floor-to-ceiling windows frame the Versailles-style pool and manicured garden plazas, inviting natural light to pour into the expansive interiors.Every inch of this residence is a showcase of artisan craftsmanship. The chef’s show kitchen, featuring Italian cabinetry by Bordignon Camillo, is paired with a fully outfitted caterer’s kitchen with UNICA cabinets—creating the ideal setting for intimate family meals and large-scale entertaining. Flanked by a formal cordial salon, the embassy-sized dining room sets the stage for elegant hosting. Rich 5” white oak floors flow throughout the home, complemented by custom Murano chandeliers, intricate trim work, lighted tray ceilings, and artistically forged scrolled iron accents.The main level also features a private esquire’s library, multiple entertaining salons, and a seamless flow to outdoor living spaces. An elevator services all levels, adding ease and accessibility throughout.Upstairs, world-class bedroom suites provide luxurious comfort and privacy with spa-style baths and generous wardrobe space. The primary suite is a sanctuary with dual dressing rooms, a lavish bath, a sitting area, and direct terrace access.The lower level is an entertainer’s paradise. A circular party room, club lounge, central bar, state-of-the-art cinema, gym, sauna, and a professionally designed wine cellar await—all grounded by Versace-imported ceramic flooring from Italy. Whether hosting a gala or relaxing in the spa, the club level seamlessly blends indulgence and utility.Situated at the corner of Ballantrae Lane and Dolley Madison Boulevard, this home occupies a rare and prominent position in one of Virginia’s most distinguished neighborhoods—home to ambassadors, dignitaries, and captains of industry. With its meticulous craftsmanship, timeless European inspiration, and state-of-the-art amenities, 1181 Ballantrae Lane is a legacy estate.This is your opportunity to own a modern manor of rare distinction and become part of Washingtonian history.
Home Details
Home Type
- Single Family
Est. Annual Taxes
- $79,255
Year Built
- Built in 2018
Lot Details
- 1 Acre Lot
- Property is Fully Fenced
- Landscaped
- Extensive Hardscape
- Sprinkler System
- Back, Front, and Side Yard
- Property is in excellent condition
- Property is zoned 110, R-1 (Residential 1 DU/AC)
Parking
- 4 Car Direct Access Garage
- 30 Driveway Spaces
- Side Facing Garage
- Garage Door Opener
- Circular Driveway
- Fenced Parking
Home Design
- Colonial Architecture
- Manor Architecture
- Brick Exterior Construction
- Plaster Walls
- Wood Walls
- Architectural Shingle Roof
- Stone Siding
- Concrete Perimeter Foundation
Interior Spaces
- Property has 3 Levels
- 1 Elevator
- Wet Bar
- Central Vacuum
- Partially Furnished
- Built-In Features
- Bar
- Chair Railings
- Crown Molding
- Wainscoting
- Wood Ceilings
- Tray Ceiling
- Two Story Ceilings
- Recessed Lighting
- 5 Fireplaces
- Self Contained Fireplace Unit Or Insert
- Fireplace With Glass Doors
- Screen For Fireplace
- Gas Fireplace
- Entrance Foyer
- Great Room
- Family Room on Second Floor
- Sitting Room
- Living Room
- Formal Dining Room
- Home Theater
- Den
- Library
- Sauna
- Home Gym
Kitchen
- Eat-In Gourmet Kitchen
- Second Kitchen
- Breakfast Room
- Butlers Pantry
- Double Oven
- Commercial Range
- Six Burner Stove
- Range Hood
- Built-In Microwave
- Extra Refrigerator or Freezer
- Freezer
- Ice Maker
- Dishwasher
- Kitchen Island
- Upgraded Countertops
- Wine Rack
- Disposal
Flooring
- Wood
- Carpet
- Marble
- Slate Flooring
Bedrooms and Bathrooms
- En-Suite Primary Bedroom
- En-Suite Bathroom
- Walk-In Closet
- Whirlpool Bathtub
- Walk-in Shower
Laundry
- Laundry Room
- Laundry on upper level
- Washer and Dryer Hookup
Finished Basement
- Heated Basement
- Walk-Up Access
- Rear Basement Entry
- Sump Pump
- Basement Windows
Home Security
- Home Security System
- Security Gate
- Intercom
- Exterior Cameras
- Motion Detectors
- Carbon Monoxide Detectors
- Fire and Smoke Detector
- Fire Sprinkler System
- Flood Lights
Accessible Home Design
- Accessible Elevator Installed
- Halls are 48 inches wide or more
Pool
- Heated Pool and Spa
- Heated In Ground Pool
- Gunite Pool
Outdoor Features
- Patio
- Exterior Lighting
- Gazebo
- Outdoor Grill
- Playground
Schools
- Churchill Road Elementary School
- Cooper Middle School
- Langley High School
Utilities
- Forced Air Zoned Heating and Cooling System
- Humidifier
- Vented Exhaust Fan
- Programmable Thermostat
- 200+ Amp Service
- Natural Gas Water Heater
- Phone Available
Additional Features
- Air Cleaner
- Suburban Location
Community Details
- No Home Owners Association
- Ballantrae Farms Subdivision
Listing and Financial Details
- Tax Lot 32B
- Assessor Parcel Number 0311 02 0032B
Map
Home Values in the Area
Average Home Value in this Area
Tax History
| Year | Tax Paid | Tax Assessment Tax Assessment Total Assessment is a certain percentage of the fair market value that is determined by local assessors to be the total taxable value of land and additions on the property. | Land | Improvement |
|---|---|---|---|---|
| 2024 | $96,152 | $8,138,140 | $1,251,000 | $6,887,140 |
| 2023 | $87,278 | $7,579,500 | $1,158,000 | $6,421,500 |
| 2022 | $84,623 | $7,254,440 | $1,092,000 | $6,162,440 |
| 2021 | $83,805 | $7,004,200 | $1,071,000 | $5,933,200 |
| 2020 | $82,153 | $6,809,190 | $1,020,000 | $5,789,190 |
| 2019 | $79,256 | $6,569,080 | $887,000 | $5,682,080 |
| 2018 | $31,993 | $2,782,000 | $982,000 | $1,800,000 |
| 2017 | $11,627 | $982,000 | $982,000 | $0 |
| 2016 | $11,602 | $982,000 | $982,000 | $0 |
| 2015 | $10,752 | $944,000 | $944,000 | $0 |
| 2014 | $10,729 | $944,000 | $944,000 | $0 |
Property History
| Date | Event | Price | Change | Sq Ft Price |
|---|---|---|---|---|
| 04/24/2025 04/24/25 | For Sale | $10,500,000 | 0.0% | $672 / Sq Ft |
| 07/17/2020 07/17/20 | Rented | $32,000 | -8.6% | -- |
| 06/04/2020 06/04/20 | For Rent | $35,000 | 0.0% | -- |
| 02/18/2016 02/18/16 | Sold | $1,000,000 | -16.7% | -- |
| 01/13/2016 01/13/16 | Pending | -- | -- | -- |
| 01/13/2016 01/13/16 | For Sale | $1,200,000 | -- | -- |
Deed History
| Date | Type | Sale Price | Title Company |
|---|---|---|---|
| Gift Deed | -- | None Available | |
| Warranty Deed | $1,000,000 | North American Title Company |
Mortgage History
| Date | Status | Loan Amount | Loan Type |
|---|---|---|---|
| Open | $2,000,000 | New Conventional | |
| Previous Owner | $2,393,985 | Credit Line Revolving |
Similar Homes in McLean, VA
Source: Bright MLS
MLS Number: VAFX2232912
APN: 0311-02-0032B
- 6363 Lynwood Hill Rd
- 1205 Suffield Dr
- 1289 Ballantrae Farm Dr
- 1306 Ballantrae Ct
- 1102 Chain Bridge Rd
- 6431 Georgetown Pike
- 1236 Meyer Ct
- 1288 Ballantrae Farm Dr
- 6318 Georgetown Pike
- 6294 Dunaway Ct
- 1020 Langley Hill Dr
- 1011 Langley Hill Dr
- 1008 Jarvis Ct
- 1110 Harvey Rd
- 1230 Stoneham Ct
- 1225 Stuart Robeson Dr
- 1060 Harvey Rd
- 6615 Malta Ln
- 6620 Fletcher Ln
- 1222 Somerset Dr






