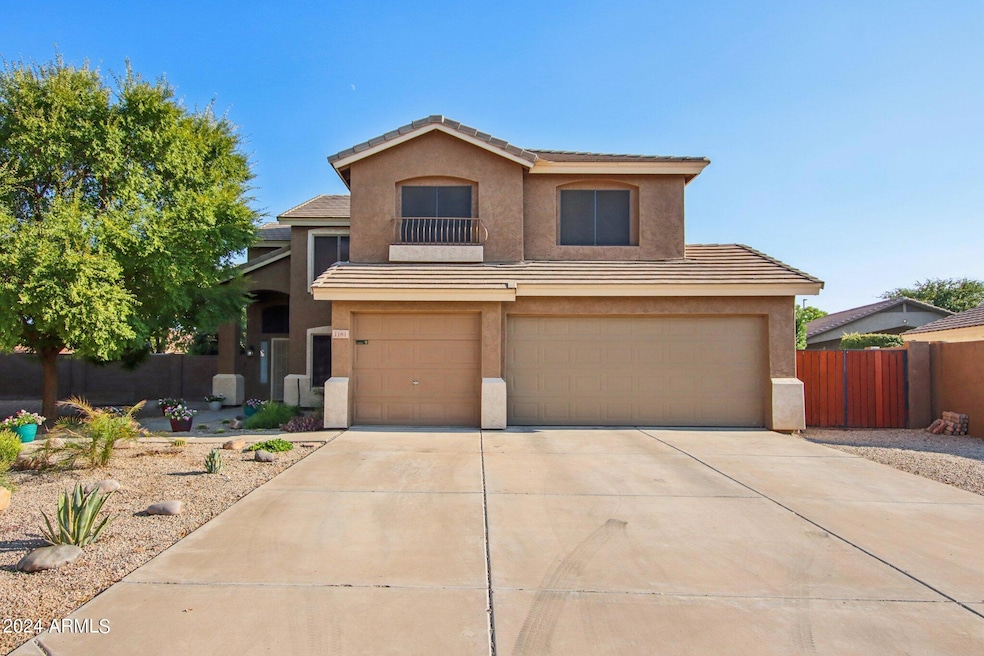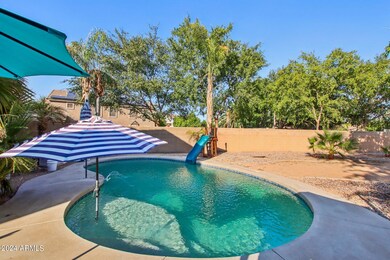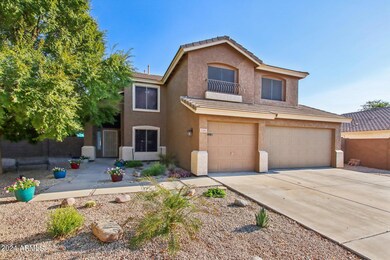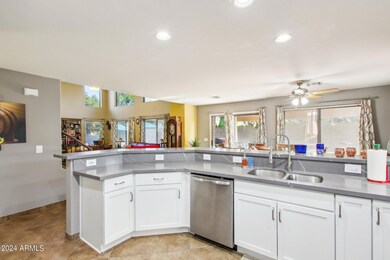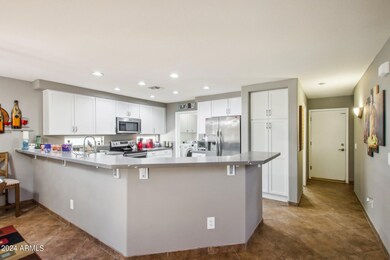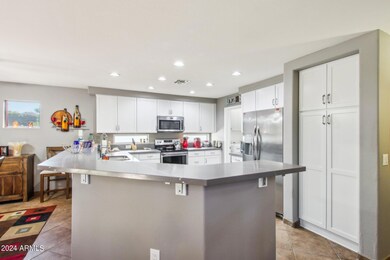
1181 E Cathy Dr Gilbert, AZ 85296
East Gilbert NeighborhoodHighlights
- Play Pool
- Vaulted Ceiling
- Corner Lot
- Mesquite Elementary School Rated A-
- Santa Barbara Architecture
- Covered patio or porch
About This Home
As of October 2024Step into this fantastic 5-bedroom, 3-bathroom home on an oversized corner lot, featuring a pool and ample space to create your ideal backyard. The interior includes a convenient first-floor bedroom and full bathroom, while the updated kitchen and bathrooms add a modern touch throughout. Outside, you'll find a 3-car garage and an extended driveway. Ideally located within 10 minutes of Downtown Gilbert, San Tan Village, and top-rated schools, this home offers both comfort and convenience. Enjoy community amenities such as greenbelts, a playground, and Ramadas. Don't miss out—come see it for yourself!
Last Agent to Sell the Property
Keller Williams Arizona Realty License #SA647757000

Home Details
Home Type
- Single Family
Est. Annual Taxes
- $2,174
Year Built
- Built in 2001
Lot Details
- 0.26 Acre Lot
- Desert faces the front of the property
- Block Wall Fence
- Corner Lot
- Front and Back Yard Sprinklers
- Sprinklers on Timer
- Grass Covered Lot
HOA Fees
- $61 Monthly HOA Fees
Parking
- 3 Car Garage
Home Design
- Santa Barbara Architecture
- Wood Frame Construction
- Tile Roof
- Stucco
Interior Spaces
- 2,137 Sq Ft Home
- 2-Story Property
- Vaulted Ceiling
- Ceiling Fan
- Double Pane Windows
- Solar Screens
Kitchen
- Kitchen Updated in 2024
- Eat-In Kitchen
- Breakfast Bar
- Built-In Microwave
Flooring
- Floors Updated in 2024
- Carpet
- Tile
Bedrooms and Bathrooms
- 5 Bedrooms
- Bathroom Updated in 2024
- 3 Bathrooms
- Dual Vanity Sinks in Primary Bathroom
Pool
- Play Pool
- Fence Around Pool
Outdoor Features
- Covered patio or porch
Schools
- Mesquite Elementary School - Gilbert
- South Valley Jr. High Middle School
- Campo Verde High School
Utilities
- Refrigerated Cooling System
- Heating Available
- Plumbing System Updated in 2024
- High Speed Internet
- Cable TV Available
Listing and Financial Details
- Tax Lot 94
- Assessor Parcel Number 309-25-094
Community Details
Overview
- Association fees include ground maintenance
- Heywood Management Association, Phone Number (480) 820-1519
- Built by Shea Homes
- Neely Commons Subdivision
Recreation
- Community Playground
- Bike Trail
Map
Home Values in the Area
Average Home Value in this Area
Property History
| Date | Event | Price | Change | Sq Ft Price |
|---|---|---|---|---|
| 10/29/2024 10/29/24 | Sold | $617,900 | 0.0% | $289 / Sq Ft |
| 09/17/2024 09/17/24 | Pending | -- | -- | -- |
| 09/12/2024 09/12/24 | For Sale | $617,900 | +72.8% | $289 / Sq Ft |
| 08/17/2018 08/17/18 | Sold | $357,600 | +0.7% | $167 / Sq Ft |
| 07/16/2018 07/16/18 | Pending | -- | -- | -- |
| 07/12/2018 07/12/18 | For Sale | $355,000 | +12.7% | $166 / Sq Ft |
| 10/24/2014 10/24/14 | Sold | $314,900 | 0.0% | $147 / Sq Ft |
| 09/10/2014 09/10/14 | For Sale | $314,900 | -- | $147 / Sq Ft |
Tax History
| Year | Tax Paid | Tax Assessment Tax Assessment Total Assessment is a certain percentage of the fair market value that is determined by local assessors to be the total taxable value of land and additions on the property. | Land | Improvement |
|---|---|---|---|---|
| 2025 | $2,160 | $29,199 | -- | -- |
| 2024 | $2,174 | $27,809 | -- | -- |
| 2023 | $2,174 | $44,770 | $8,950 | $35,820 |
| 2022 | $2,105 | $34,080 | $6,810 | $27,270 |
| 2021 | $2,224 | $32,420 | $6,480 | $25,940 |
| 2020 | $2,187 | $30,300 | $6,060 | $24,240 |
| 2019 | $2,011 | $28,160 | $5,630 | $22,530 |
| 2018 | $1,954 | $26,820 | $5,360 | $21,460 |
| 2017 | $1,887 | $25,150 | $5,030 | $20,120 |
| 2016 | $1,955 | $24,780 | $4,950 | $19,830 |
Mortgage History
| Date | Status | Loan Amount | Loan Type |
|---|---|---|---|
| Open | $494,320 | New Conventional | |
| Previous Owner | $251,475 | New Conventional | |
| Previous Owner | $266,775 | New Conventional | |
| Previous Owner | $284,000 | New Conventional | |
| Previous Owner | $291,400 | New Conventional | |
| Previous Owner | $299,155 | New Conventional | |
| Previous Owner | $190,000 | Credit Line Revolving | |
| Previous Owner | $120,000 | Credit Line Revolving | |
| Previous Owner | $170,980 | Unknown | |
| Previous Owner | $22,500 | Credit Line Revolving |
Deed History
| Date | Type | Sale Price | Title Company |
|---|---|---|---|
| Warranty Deed | $617,900 | United Title | |
| Warranty Deed | $357,600 | Pioneer Title Agency Inc | |
| Warranty Deed | $314,900 | Great Amer Title Agency Inc | |
| Warranty Deed | -- | Great Amer Title Agency Inc | |
| Warranty Deed | -- | Great Amer Title Agency Inc |
Similar Homes in the area
Source: Arizona Regional Multiple Listing Service (ARMLS)
MLS Number: 6755861
APN: 309-25-094
- 1136 E Baylor Ln
- 1135 E Baylor Ln
- 1079 S Western Skies Dr
- 1178 E Betsy Ln
- 1101 S Hazel St
- 1458 E Black Diamond Dr
- 891 E Windsor Dr Unit I
- 871 E Sherri Dr
- 1013 S Hazel Ct
- 964 E Ranch Rd
- 1157 E Liberty Ln
- 1576 E Jasper Ct Unit E
- 832 E Stottler Dr
- 935 E Redondo Dr
- 753 E Sheffield Ave
- 924 E Redondo Dr
- 1567 S Western Skies Dr
- 755 E Orchid Ln
- 715 S Cactus Wren St
- 1663 S Boulder St
