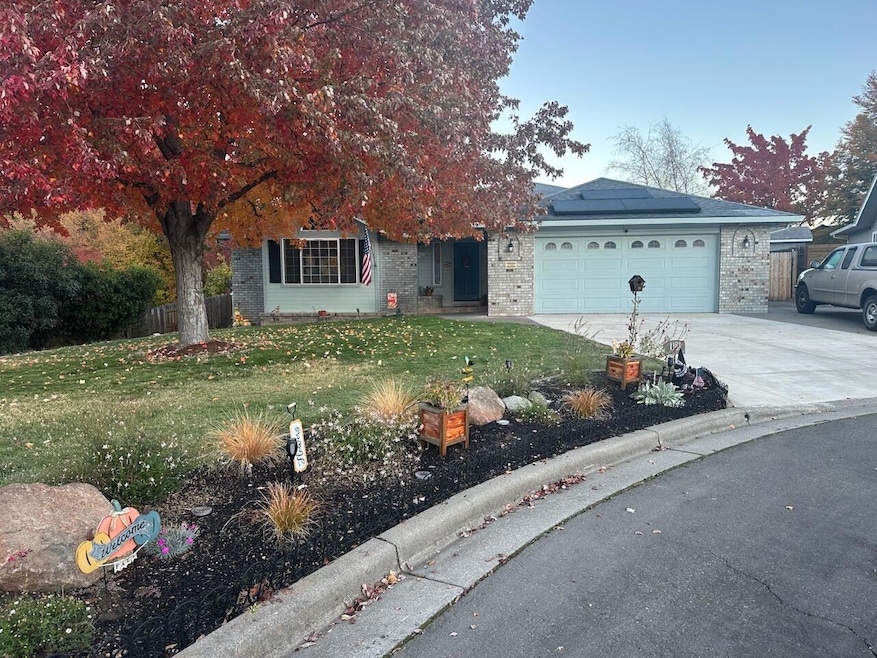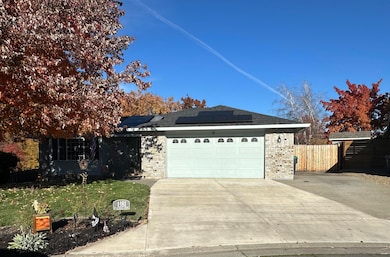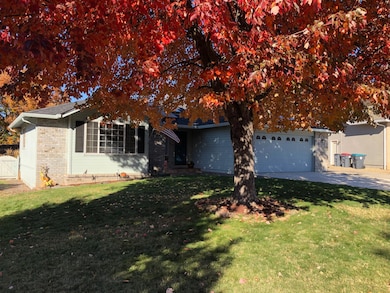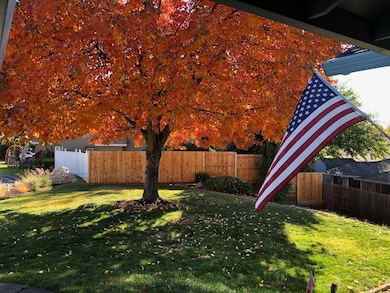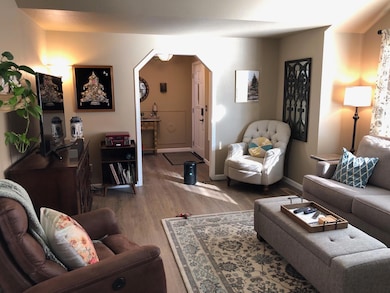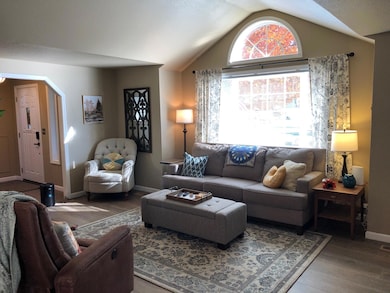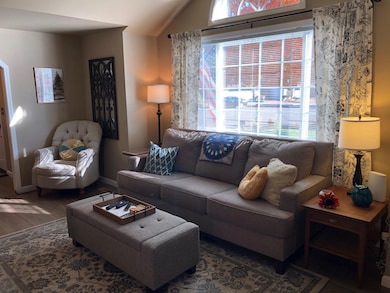
1181 Easthills Ct Medford, OR 97504
Estimated payment $2,911/month
Highlights
- RV Access or Parking
- Ranch Style House
- Granite Countertops
- Vaulted Ceiling
- Wood Flooring
- No HOA
About This Home
Priced to Sell! **Evergreen Home Loans to provide up to 0.75% of total loan amount towards a permanent buyer interest rate buy down with a qualifying Evergreen loan**
Delightful 3 bed, 2 bath home in desirable Eastside location checks all the boxes for charm, class and comfort. This impeccably maintained home sits on a peaceful .24 acre lot on a cul-de-sac in the Lone Pine School boundary & includes a recently installed 17-panel solar array to reduce your electric bill! The home offers an inviting floor plan w/ warm family room w/ adjacent kitchen & indoor laundry, formal entry and cozy living & dining rooms. Vaulted ceilings, skylights and ceiling fans. The home interior offers newer flooring, paint, kitchen appliances, bathroom sinks, countertops! Large primary suite has double vanities, walk-in closet, separate shower/toilet room & access to large covered patio. EZ care fenced yard, new paved driveway, pergola seating area in back, & gated RV parking, 1-year Home warranty
Home Details
Home Type
- Single Family
Est. Annual Taxes
- $4,122
Year Built
- Built in 1993
Lot Details
- 10,454 Sq Ft Lot
- Fenced
- Landscaped
- Property is zoned SFR-4, SFR-4
Parking
- 2 Car Attached Garage
- Garage Door Opener
- RV Access or Parking
Home Design
- Ranch Style House
- Frame Construction
- Composition Roof
- Concrete Perimeter Foundation
Interior Spaces
- 1,786 Sq Ft Home
- Vaulted Ceiling
- Ceiling Fan
- Double Pane Windows
- Vinyl Clad Windows
- Family Room
- Living Room
- Dining Room
- Neighborhood Views
- Laundry Room
Kitchen
- Breakfast Bar
- Oven
- Range with Range Hood
- Dishwasher
- Granite Countertops
- Disposal
Flooring
- Wood
- Carpet
- Laminate
- Vinyl
Bedrooms and Bathrooms
- 3 Bedrooms
- Linen Closet
- Walk-In Closet
- 2 Full Bathrooms
- Double Vanity
- Bathtub with Shower
Home Security
- Smart Lights or Controls
- Surveillance System
- Smart Locks
- Smart Thermostat
- Carbon Monoxide Detectors
- Fire and Smoke Detector
Outdoor Features
- Gazebo
- Shed
Schools
- Lone Pine Elementary School
- Hedrick Middle School
- North Medford High School
Utilities
- Cooling Available
- Forced Air Heating System
- Heat Pump System
- Water Heater
- Phone Available
- Cable TV Available
Additional Features
- Smart Technology
- Solar owned by seller
Community Details
- No Home Owners Association
- East Hills Subdivision Phase 2
Listing and Financial Details
- Tax Lot 2111
- Assessor Parcel Number 10808011
Map
Home Values in the Area
Average Home Value in this Area
Tax History
| Year | Tax Paid | Tax Assessment Tax Assessment Total Assessment is a certain percentage of the fair market value that is determined by local assessors to be the total taxable value of land and additions on the property. | Land | Improvement |
|---|---|---|---|---|
| 2024 | $4,122 | $275,970 | $122,440 | $153,530 |
| 2023 | $3,996 | $267,940 | $118,870 | $149,070 |
| 2022 | $3,899 | $267,940 | $118,870 | $149,070 |
| 2021 | $3,798 | $260,140 | $115,410 | $144,730 |
| 2020 | $3,718 | $252,570 | $112,040 | $140,530 |
| 2019 | $3,630 | $238,080 | $105,610 | $132,470 |
| 2018 | $3,537 | $231,150 | $102,540 | $128,610 |
| 2017 | $3,473 | $231,150 | $102,540 | $128,610 |
| 2016 | $3,496 | $217,890 | $96,650 | $121,240 |
| 2015 | $3,360 | $217,890 | $96,650 | $121,240 |
| 2014 | $3,301 | $205,390 | $91,100 | $114,290 |
Property History
| Date | Event | Price | Change | Sq Ft Price |
|---|---|---|---|---|
| 04/15/2025 04/15/25 | Price Changed | $460,000 | -3.2% | $258 / Sq Ft |
| 02/16/2025 02/16/25 | For Sale | $475,000 | 0.0% | $266 / Sq Ft |
| 02/04/2025 02/04/25 | Pending | -- | -- | -- |
| 01/18/2025 01/18/25 | Price Changed | $475,000 | -2.9% | $266 / Sq Ft |
| 12/16/2024 12/16/24 | Price Changed | $489,000 | -2.0% | $274 / Sq Ft |
| 12/05/2024 12/05/24 | Price Changed | $499,000 | -1.2% | $279 / Sq Ft |
| 11/11/2024 11/11/24 | For Sale | $505,000 | +8.6% | $283 / Sq Ft |
| 01/04/2023 01/04/23 | Sold | $465,000 | 0.0% | $260 / Sq Ft |
| 11/07/2022 11/07/22 | Pending | -- | -- | -- |
| 10/13/2022 10/13/22 | Price Changed | $465,000 | -1.1% | $260 / Sq Ft |
| 09/23/2022 09/23/22 | For Sale | $470,000 | +113.7% | $263 / Sq Ft |
| 09/24/2014 09/24/14 | Sold | $219,900 | -10.2% | $123 / Sq Ft |
| 09/02/2014 09/02/14 | Pending | -- | -- | -- |
| 07/07/2014 07/07/14 | For Sale | $244,900 | -- | $137 / Sq Ft |
Deed History
| Date | Type | Sale Price | Title Company |
|---|---|---|---|
| Warranty Deed | $465,000 | Ticor Title | |
| Interfamily Deed Transfer | -- | Accommodation | |
| Special Warranty Deed | $219,900 | Amerititle | |
| Sheriffs Deed | $389,325 | None Available | |
| Sheriffs Deed | $389,325 | Lps Default Title | |
| Interfamily Deed Transfer | -- | None Available | |
| Warranty Deed | $152,000 | Amerititle |
Mortgage History
| Date | Status | Loan Amount | Loan Type |
|---|---|---|---|
| Open | $265,000 | New Conventional | |
| Previous Owner | $318,250 | Unknown | |
| Previous Owner | $50,000 | Credit Line Revolving | |
| Previous Owner | $262,500 | Fannie Mae Freddie Mac | |
| Previous Owner | $241,799 | Unknown | |
| Previous Owner | $142,000 | No Value Available |
Similar Homes in Medford, OR
Source: Southern Oregon MLS
MLS Number: 220192535
APN: 10808011
- 1224 N Modoc Ave Unit 35
- 2872 Spring Hills Dr
- 1727 Carrera Cir
- 2664 Montara Dr
- 795 Woodbridge Dr
- 730 N Modoc Ave
- 2892 Crystal Dr
- 3017 Cleopatra Cir
- 1401 Matthews Place
- 1498 Severson Dr
- 1654 Valley View Dr
- 503 Girard Cir
- 1612 Inverness Dr
- 3073 Ruby Dr
- 1568 Ridge Way
- 472 Girard Dr
- 1821 Cascadia Cir
- 1460 Brookdale Ave
- 400 Sunrise Ave
- 1855 Bristol Dr
