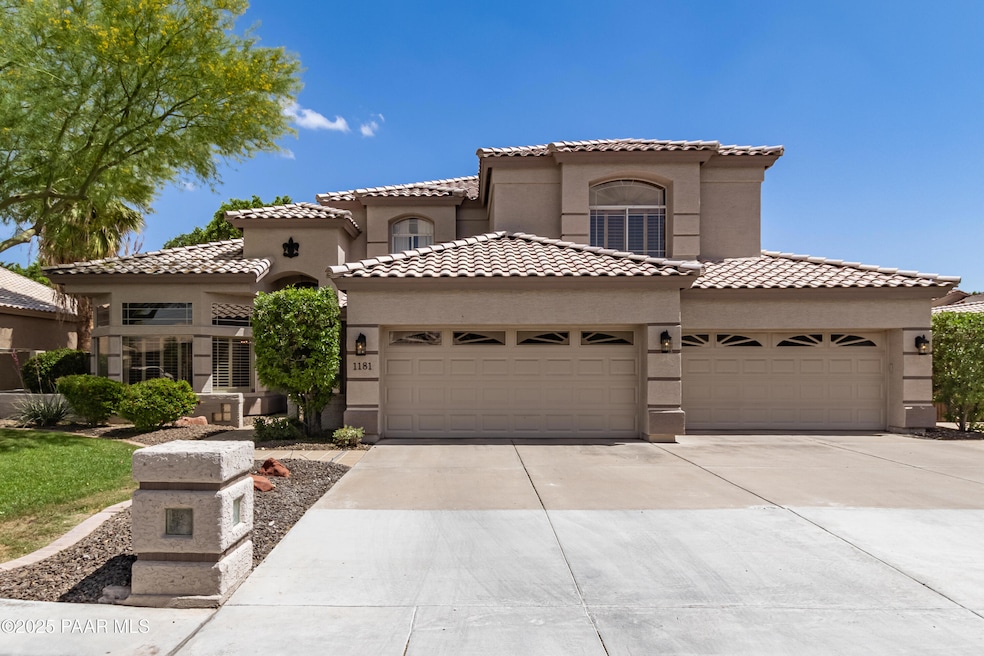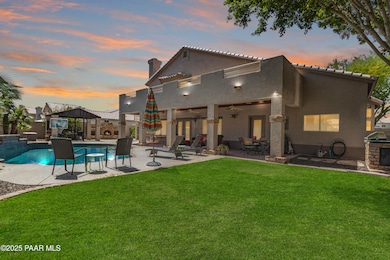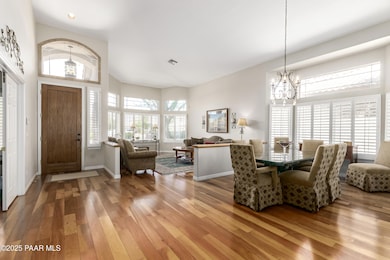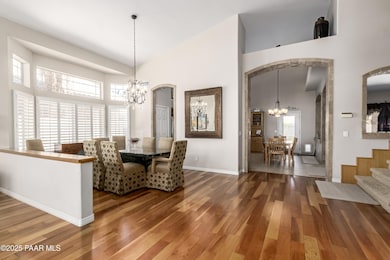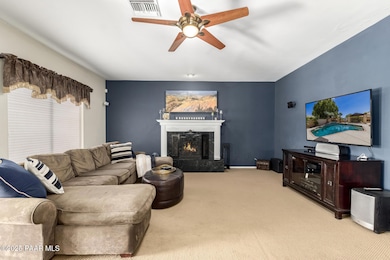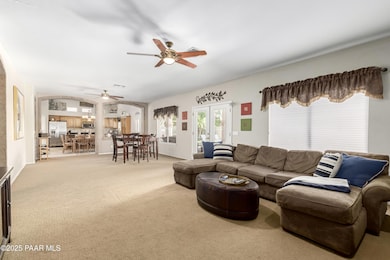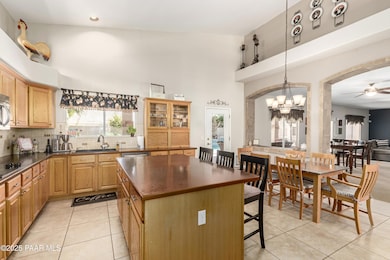
1181 N Dustin Ln Chandler, AZ 85226
West Chandler NeighborhoodEstimated payment $5,968/month
Highlights
- 0.26 Acre Lot
- Tile Flooring
- Built-In Barbecue
- Kyrene del Pueblo Middle School Rated A-
- Kitchen Island
- Landscaped
About This Home
Prime Arizona Living! This spacious 4 bed, 3.5 bath home includes an office & oversized 19x19 bonus room--perfect for a large family! Open layout w/ lg family room & fireplace & kitchen w/ new double ovens! Primary suite w/ balcony access, soaking tub, updated glass shower & large walk-in closet. Oversized laundry room w/ sink & cabinets. Rare 4-car garage w/ built-in storage. Resort-style backyard w/ pool & water feature, built-in BBQ island, outdoor shower & bath, large covered patio, green grassy area, gazebo & outdoor fireplace. Perfect for all Entertaining! RV gate plus extended side yard--room for all your toys! Incredible Location near freeways, shops, restaurants, Intel, schools, golf & so much more! Welcome Home!
Home Details
Home Type
- Single Family
Est. Annual Taxes
- $4,527
Year Built
- Built in 1995
Lot Details
- 0.26 Acre Lot
- Property fronts a state road
- Landscaped
- Property is zoned N/A
HOA Fees
- $48 Monthly HOA Fees
Parking
- 4 Car Garage
- Driveway
Interior Spaces
- 3,704 Sq Ft Home
- 2-Story Property
- Ceiling Fan
Kitchen
- Oven
- Microwave
- Dishwasher
- Kitchen Island
- Disposal
Flooring
- Carpet
- Tile
Bedrooms and Bathrooms
- 5 Bedrooms
- 3 Full Bathrooms
Laundry
- Dryer
- Washer
Outdoor Features
- Built-In Barbecue
Utilities
- Central Air
- Heating Available
- Electric Water Heater
Community Details
- Association Phone (480) 820-3451
- Valley
Listing and Financial Details
- Assessor Parcel Number 750
Map
Home Values in the Area
Average Home Value in this Area
Tax History
| Year | Tax Paid | Tax Assessment Tax Assessment Total Assessment is a certain percentage of the fair market value that is determined by local assessors to be the total taxable value of land and additions on the property. | Land | Improvement |
|---|---|---|---|---|
| 2025 | $4,620 | $56,214 | -- | -- |
| 2024 | $4,527 | $53,537 | -- | -- |
| 2023 | $4,527 | $61,910 | $12,380 | $49,530 |
| 2022 | $4,309 | $48,560 | $9,710 | $38,850 |
| 2021 | $4,585 | $47,280 | $9,450 | $37,830 |
| 2020 | $4,528 | $45,500 | $9,100 | $36,400 |
| 2019 | $4,586 | $45,060 | $9,010 | $36,050 |
| 2018 | $4,516 | $43,750 | $8,750 | $35,000 |
| 2017 | $4,296 | $42,860 | $8,570 | $34,290 |
| 2016 | $4,364 | $46,180 | $9,230 | $36,950 |
| 2015 | $3,973 | $43,010 | $8,600 | $34,410 |
Deed History
| Date | Type | Sale Price | Title Company |
|---|---|---|---|
| Warranty Deed | $635,000 | Capital Title Agency Inc | |
| Warranty Deed | $235,705 | Network Escrow & Title Agenc | |
| Warranty Deed | -- | Network Escrow & Title Agenc |
Mortgage History
| Date | Status | Loan Amount | Loan Type |
|---|---|---|---|
| Open | $396,000 | New Conventional | |
| Closed | $402,225 | New Conventional | |
| Closed | $103,000 | Credit Line Revolving | |
| Closed | $417,000 | New Conventional | |
| Previous Owner | $50,500 | Credit Line Revolving | |
| Previous Owner | $188,564 | Seller Take Back | |
| Closed | $182,438 | No Value Available |
About the Listing Agent

Hi! My name is Teresa and I am a full-time Realtor and team leader of The Atkinson Group! We have full range of agents available to help with any real estate needs! Working in Scottsdale, Greater Phoenix, Flagstaff & surrounding areas! Over 30 years of experience working for you!!
Full Expertise in Luxury, Listings, Sales, Probate, Relocation & more!
My skills & team expertise are guaranteed to make your next home sale or purchase- simple and hassle-free.
We would love
Teresa's Other Listings
Source: Prescott Area Association of REALTORS®
MLS Number: 1072678
APN: 301-60-750
- 1116 W Courtney Ln
- 6231 W Shannon St
- 6722 W Shannon St
- 5910 W Orchid Ln
- 5900 W Orchid Ln
- 6703 W Linda Ln Unit 1
- 1230 W Caroline Ln
- 6702 W Ivanhoe St
- 1409 W Maria Ln
- 6909 W Ray Rd Unit 15
- 6909 W Ray Rd Unit 21
- 372 W Larona Ln Unit IV
- 5940 W Robinson Way
- 5771 W Gail Dr
- 9364 S Margo Dr
- 5820 W Robinson Way
- 7053 W Stardust Dr
- 500 N Roosevelt Ave Unit 61
- 500 N Roosevelt Ave Unit 102
- 500 N Roosevelt Ave Unit 118
