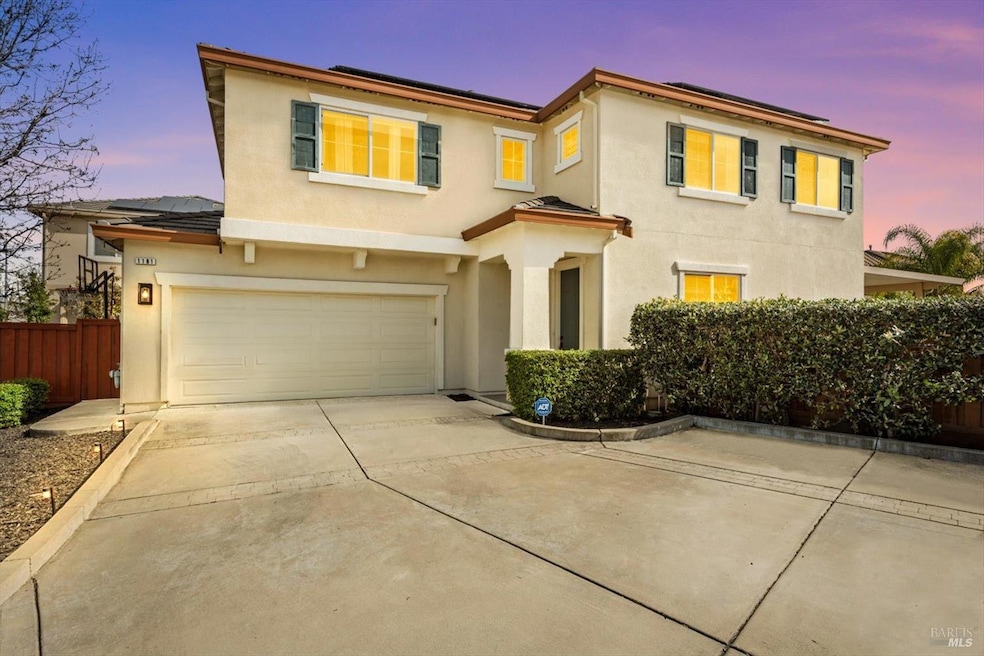
1181 N Station Dr Vacaville, CA 95688
Highlights
- Solar Power System
- Loft
- Covered patio or porch
- Wood Flooring
- Granite Countertops
- 2 Car Attached Garage
About This Home
As of April 2025Welcome to 1181 N Station Drive, a beautifully designed 4-bedroom, 3-bathroom home where modern updates meet everyday comfort. Nestled on a quiet street in Vacaville, this home features a spacious layout with recessed lighting, built-in shelving, and walk-in closets, combining style and function. Step inside to discover gleaming granite countertops and stainless steel appliances, adding a touch of elegance to the kitchen. The open living spaces invite relaxation, while modern upgrades like a new solar panel system and LED lighting enhance both comfort and efficiency. Outside, the fenced backyard and landscaped garden create a private retreat, perfect for outdoor dining, entertaining, or unwinding in a serene setting. The spacious patio is an ideal spot for morning coffee or evening gatherings, while the lush greenery adds natural beauty to your daily life. Located just minutes from parks, shopping, restaurants, and public transportation, this home blends modern living with a welcoming community. Don't miss your chance - schedule a tour today!
Home Details
Home Type
- Single Family
Est. Annual Taxes
- $8,443
Year Built
- Built in 2010
Lot Details
- 5,515 Sq Ft Lot
- Landscaped
- Garden
HOA Fees
- $72 Monthly HOA Fees
Parking
- 2 Car Attached Garage
- Shared Driveway
Interior Spaces
- 1,942 Sq Ft Home
- 2-Story Property
- Fireplace With Gas Starter
- Family Room
- Living Room
- Dining Room
- Loft
Kitchen
- Kitchen Island
- Granite Countertops
Flooring
- Wood
- Tile
Bedrooms and Bathrooms
- 4 Bedrooms
Laundry
- Laundry Room
- Washer and Dryer Hookup
Home Security
- Carbon Monoxide Detectors
- Fire and Smoke Detector
Additional Features
- Solar Power System
- Covered patio or porch
- Central Heating and Cooling System
Listing and Financial Details
- Assessor Parcel Number 0133-642-170
Community Details
Overview
- Association fees include common areas, ground maintenance, management
- Summit Properties Association, Phone Number (707) 448-8906
Recreation
- Community Playground
- Park
- Trails
Map
Home Values in the Area
Average Home Value in this Area
Property History
| Date | Event | Price | Change | Sq Ft Price |
|---|---|---|---|---|
| 04/09/2025 04/09/25 | Sold | $649,000 | 0.0% | $334 / Sq Ft |
| 03/06/2025 03/06/25 | For Sale | $649,000 | +3.0% | $334 / Sq Ft |
| 06/10/2022 06/10/22 | Sold | $630,000 | 0.0% | $324 / Sq Ft |
| 05/22/2022 05/22/22 | Pending | -- | -- | -- |
| 05/18/2022 05/18/22 | For Sale | $630,000 | 0.0% | $324 / Sq Ft |
| 05/10/2022 05/10/22 | Off Market | $630,000 | -- | -- |
| 04/20/2022 04/20/22 | For Sale | $669,900 | +6.3% | $345 / Sq Ft |
| 04/11/2022 04/11/22 | Off Market | $630,000 | -- | -- |
| 03/22/2022 03/22/22 | For Sale | $699,000 | -- | $360 / Sq Ft |
Tax History
| Year | Tax Paid | Tax Assessment Tax Assessment Total Assessment is a certain percentage of the fair market value that is determined by local assessors to be the total taxable value of land and additions on the property. | Land | Improvement |
|---|---|---|---|---|
| 2024 | $8,443 | $655,452 | $197,676 | $457,776 |
| 2023 | $8,191 | $642,600 | $193,800 | $448,800 |
| 2022 | $5,584 | $421,626 | $115,512 | $306,114 |
| 2021 | $5,539 | $413,360 | $113,248 | $300,112 |
| 2020 | $5,666 | $409,122 | $112,087 | $297,035 |
| 2019 | $5,670 | $401,101 | $109,890 | $291,211 |
| 2018 | $5,566 | $393,237 | $107,736 | $285,501 |
| 2017 | $5,370 | $385,527 | $105,624 | $279,903 |
| 2016 | $5,313 | $377,968 | $103,553 | $274,415 |
| 2015 | $5,191 | $372,292 | $101,998 | $270,294 |
| 2014 | $4,914 | $365,000 | $100,000 | $265,000 |
Mortgage History
| Date | Status | Loan Amount | Loan Type |
|---|---|---|---|
| Previous Owner | $291,599 | FHA | |
| Previous Owner | $292,769 | FHA | |
| Previous Owner | $292,769 | FHA |
Deed History
| Date | Type | Sale Price | Title Company |
|---|---|---|---|
| Grant Deed | $365,000 | Placer Title Company | |
| Interfamily Deed Transfer | -- | Old Republic Title Company | |
| Grant Deed | $300,500 | Old Republic Title Company |
Similar Homes in Vacaville, CA
Source: Bay Area Real Estate Information Services (BAREIS)
MLS Number: 325018726
APN: 0133-642-170
- 605 Brazelton Cir
- 699 Del Mar Cir
- 607 Embassy Cir
- 777 Del Mar Cir
- 385 Tilden Cir
- 438 Tilden Cir
- 754 Cannon Station Ct
- 526 Epic St
- 724 Razorbill St
- 42 Del Paso Ct
- 124 Del Paso Dr
- 125 Del Paso Dr
- 127 Del Paso Dr
- 5050 Melissa Ln
- 80 Del Luz Dr
- 8 Del Loma Ct
- 25 Del Rey Dr
- 210 Grand Canyon Dr
- 124 Monterey Dr
- 122 Monterey Dr
