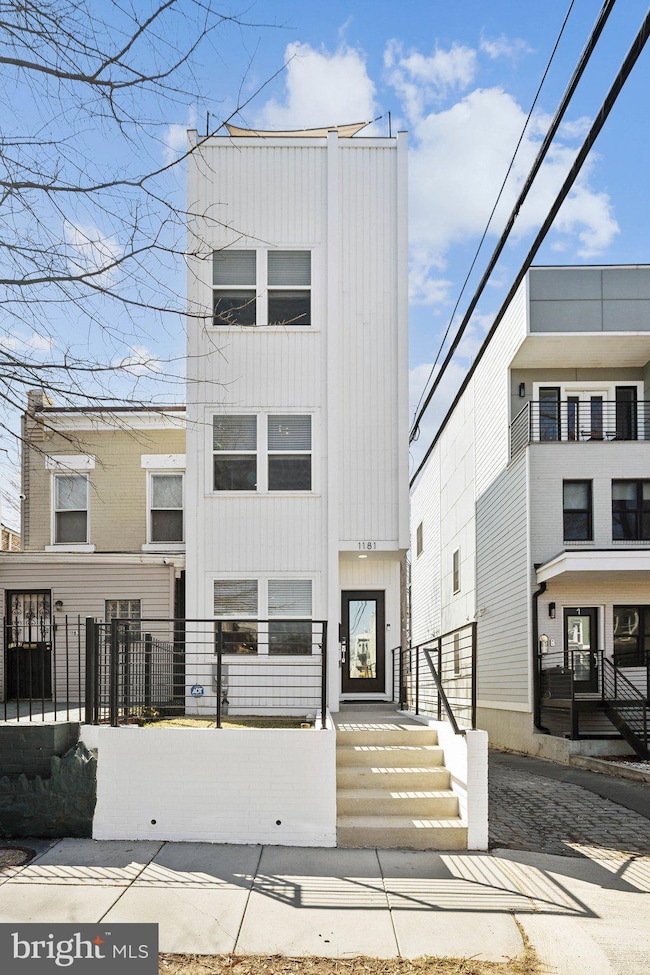
1181 Neal St NE Washington, DC 20002
Trinidad NeighborhoodEstimated payment $4,682/month
Highlights
- Rooftop Deck
- Open Floorplan
- Wood Flooring
- City View
- Contemporary Architecture
- 2-minute walk to Joseph H. Cole Recreation Center
About This Home
Ask us about the $7,500 lender credit & no mortgage insurance on this home! Welcome to 1181 Neal Street NE, a stunning 3-level townhome offering a private rooftop deck with breathtaking skyline views and off-street parking. This sun-filled home seamlessly blends the vibrancy of city living with all the comforts of a serene retreat. The open-concept main level is perfect for entertaining, featuring a spacious living room and dining area alongside a stunning kitchen with a generous island, tons of cabinet space, gleaming marble countertops, and a walk-in pantry for ultimate convenience. Step through the kitchen to your patio—an ideal space for hosting gatherings, enjoying outdoor relaxation, or creating your own private oasis and off-street parking. On the second floor, you’ll find two spacious bedrooms and a full bathroom, with one room easily adaptable as a home office or gym. The top floor is your personal sanctuary, offering a luxurious primary bedroom with an ensuite bath. In addition to access to your private rooftop deck. Located just blocks from the best of city living—Union Market, H Street, and much more—this home offers the perfect combination of convenience, style, and comfort. Don’t miss out on the opportunity to make it yours! **The following items convey with the home: roof tile flooring, outdoor sectional, fire pit and propane tank, outdoor rug, storage bin on roof, storage bin on back patio, guest bedroom mattress and bed frame**
Open House Schedule
-
Saturday, April 26, 202512:30 to 2:30 pm4/26/2025 12:30:00 PM +00:004/26/2025 2:30:00 PM +00:00Open House | Saturday 4/26 | 12:30 to 2:30 P.M.Add to Calendar
Townhouse Details
Home Type
- Townhome
Est. Annual Taxes
- $5,614
Year Built
- Built in 2020
Home Design
- Contemporary Architecture
- Flat Roof Shape
- Permanent Foundation
Interior Spaces
- 1,170 Sq Ft Home
- Property has 3 Levels
- Open Floorplan
- Recessed Lighting
- Living Room
- Dining Area
- Wood Flooring
- City Views
- Home Security System
Kitchen
- Electric Oven or Range
- Built-In Microwave
- Dishwasher
- Stainless Steel Appliances
- Kitchen Island
- Upgraded Countertops
- Disposal
Bedrooms and Bathrooms
- 3 Bedrooms
- En-Suite Primary Bedroom
- En-Suite Bathroom
- 2 Full Bathrooms
Laundry
- Laundry Room
- Laundry on upper level
- Dryer
- Washer
Parking
- 1 Parking Space
- Paved Parking
- On-Street Parking
Utilities
- Forced Air Heating and Cooling System
- Electric Water Heater
Additional Features
- Rooftop Deck
- 806 Sq Ft Lot
Listing and Financial Details
- Tax Lot 93
- Assessor Parcel Number 4065//0093
Community Details
Overview
- No Home Owners Association
- Trinidad Subdivision
Pet Policy
- Pets Allowed
Security
- Carbon Monoxide Detectors
- Fire and Smoke Detector
Map
Home Values in the Area
Average Home Value in this Area
Tax History
| Year | Tax Paid | Tax Assessment Tax Assessment Total Assessment is a certain percentage of the fair market value that is determined by local assessors to be the total taxable value of land and additions on the property. | Land | Improvement |
|---|---|---|---|---|
| 2024 | $5,614 | $747,480 | $382,600 | $364,880 |
| 2023 | $5,515 | $732,820 | $374,220 | $358,600 |
| 2022 | $5,207 | $691,250 | $350,340 | $340,910 |
| 2021 | $2,555 | $505,830 | $171,790 | $334,040 |
| 2020 | $1,460 | $171,790 | $171,790 | $0 |
| 2019 | $1,460 | $171,790 | $171,790 | $0 |
| 2018 | $1,460 | $171,790 | $0 | $0 |
| 2017 | $1,460 | $171,790 | $0 | $0 |
| 2016 | $1,460 | $171,790 | $0 | $0 |
| 2015 | $1,576 | $171,790 | $0 | $0 |
| 2014 | $1,259 | $148,060 | $0 | $0 |
Property History
| Date | Event | Price | Change | Sq Ft Price |
|---|---|---|---|---|
| 04/17/2025 04/17/25 | Price Changed | $755,000 | -1.8% | $645 / Sq Ft |
| 03/25/2025 03/25/25 | Price Changed | $769,000 | -1.3% | $657 / Sq Ft |
| 03/13/2025 03/13/25 | For Sale | $779,000 | +4.6% | $666 / Sq Ft |
| 02/16/2021 02/16/21 | Sold | $745,000 | -0.7% | $648 / Sq Ft |
| 01/14/2021 01/14/21 | Pending | -- | -- | -- |
| 12/18/2020 12/18/20 | For Sale | $750,000 | -- | $652 / Sq Ft |
Deed History
| Date | Type | Sale Price | Title Company |
|---|---|---|---|
| Special Warranty Deed | $745,000 | Allied Title & Escrow Llc | |
| Special Warranty Deed | $225,000 | Allied Title & Escrow Llc |
Mortgage History
| Date | Status | Loan Amount | Loan Type |
|---|---|---|---|
| Open | $689,400 | New Conventional | |
| Previous Owner | $60,000 | Commercial | |
| Previous Owner | $440,000 | Commercial |
Similar Homes in Washington, DC
Source: Bright MLS
MLS Number: DCDC2188760
APN: 4065-0093
- 1169 Neal St NE Unit 1
- 1132 Neal St NE
- 1209 Oates St NE Unit 2
- 1118 Neal St NE Unit 2
- 1118 Neal St NE Unit 1
- 1119 Oates St NE
- 1237 Oates St NE
- 1138 Florida Ave NE Unit 2
- 1114 Oates St NE
- 1124 Florida Ave NE Unit PH2
- 1124 Florida Ave NE Unit 507
- 1124 Florida Ave NE Unit PH1
- 1124 Florida Ave NE Unit 210
- 1124 Florida Ave NE Unit 104
- 1124 Florida Ave NE Unit 106
- 1114 Florida Ave NE
- 1125 Morse St NE Unit 3
- 1242 Neal St NE
- 1213 W Virginia Ave NE
- 1121 Morse St NE Unit 1






