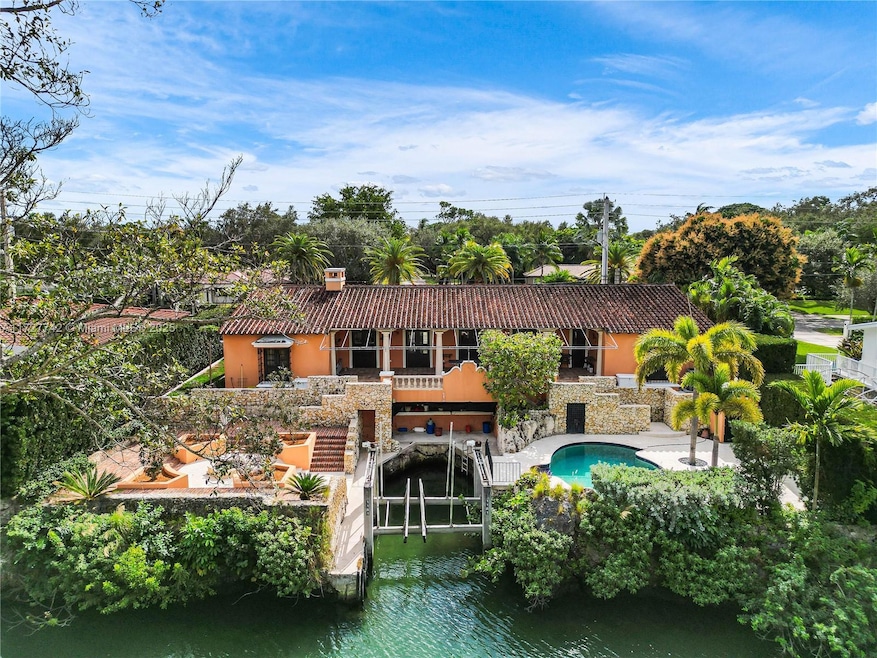
1181 S Alhambra Cir Coral Gables, FL 33146
Lower Riviera NeighborhoodEstimated payment $32,493/month
Highlights
- Property has ocean access
- Private Dock
- Boat Lift
- Sunset Elementary School Rated A
- Boating
- In Ground Pool
About This Home
Waterfront Villa on the S. Gables Waterway.Boaters Dream or live on the water.Protected cove dock for the boat.First time on the market.Completely Walled and gated for privacy.Beautiful backyard overlooks the water,pool and picturesque gardens with pathways.Large covered terrace is great for outside entertainment overlooking the water.Built high up, the back yard has commanding views.All bedrooms have balconies that open to fresh air and views of the landscaping.Impact glass,Poggenpohl kitchen with Island and gas stove.Viking,Sub Zero and Miele appliances.Also wine cooler.Den,Very high cielings,fireplace,2 car garage. Newer AC-water heater.Walk to Sunset elementary school, bathrooms original.
Home Details
Home Type
- Single Family
Est. Annual Taxes
- $21,876
Year Built
- Built in 1970
Lot Details
- 0.33 Acre Lot
- Lot Dimensions are 119.500x120
- Home fronts a canal
- North Facing Home
- Fenced
- Oversized Lot
- Property is zoned 0100
Parking
- 2 Car Attached Garage
- Automatic Garage Door Opener
- Driveway
- Open Parking
Home Design
- Barrel Roof Shape
- Concrete Block And Stucco Construction
Interior Spaces
- 2,654 Sq Ft Home
- 1-Story Property
- Vaulted Ceiling
- Ceiling Fan
- Fireplace
- Awning
- French Doors
- Entrance Foyer
- Formal Dining Room
- Den
- Canal Views
Kitchen
- Eat-In Kitchen
- Built-In Oven
- Gas Range
- Microwave
- Ice Maker
- Dishwasher
- Cooking Island
- Snack Bar or Counter
- Disposal
Flooring
- Marble
- Ceramic Tile
Bedrooms and Bathrooms
- 4 Bedrooms
- Maid or Guest Quarters
- Bidet
- Dual Sinks
- Jetted Tub and Shower Combination in Primary Bathroom
- Bathtub
Laundry
- Laundry in Utility Room
- Dryer
- Washer
Home Security
- Partial Roll Down Shutters
- Partial Impact Glass
- Fire and Smoke Detector
Pool
- In Ground Pool
- Outdoor Shower
Outdoor Features
- Property has ocean access
- Seawall
- Boat Lift
- Private Dock
- Deck
- Patio
- Outdoor Grill
- Porch
Location
- East of U.S. Route 1
Schools
- Sunset Elementary School
- Ponce De Leon Middle School
- Coral Gables High School
Utilities
- Central Heating and Cooling System
- Electric Water Heater
- Septic Tank
Listing and Financial Details
- Assessor Parcel Number 03-41-30-008-0600
Community Details
Overview
- No Home Owners Association
- Coral Gables Riviera Sec Subdivision
Recreation
- Boating
Security
- Gated Community
Map
Home Values in the Area
Average Home Value in this Area
Tax History
| Year | Tax Paid | Tax Assessment Tax Assessment Total Assessment is a certain percentage of the fair market value that is determined by local assessors to be the total taxable value of land and additions on the property. | Land | Improvement |
|---|---|---|---|---|
| 2024 | $21,359 | $1,238,921 | -- | -- |
| 2023 | $21,359 | $1,203,705 | $0 | $0 |
| 2022 | $20,702 | $1,168,646 | $0 | $0 |
| 2021 | $20,653 | $1,134,608 | $0 | $0 |
| 2020 | $20,416 | $1,118,943 | $0 | $0 |
| 2019 | $19,992 | $1,093,786 | $0 | $0 |
| 2018 | $19,145 | $1,073,392 | $0 | $0 |
| 2017 | $18,983 | $1,051,315 | $0 | $0 |
| 2016 | $18,960 | $1,029,692 | $0 | $0 |
| 2015 | $19,185 | $1,022,535 | $0 | $0 |
| 2014 | $19,445 | $1,014,420 | $0 | $0 |
Property History
| Date | Event | Price | Change | Sq Ft Price |
|---|---|---|---|---|
| 01/11/2025 01/11/25 | For Sale | $5,495,000 | -- | $2,070 / Sq Ft |
Deed History
| Date | Type | Sale Price | Title Company |
|---|---|---|---|
| Interfamily Deed Transfer | -- | -- | |
| Interfamily Deed Transfer | -- | -- |
Similar Homes in the area
Source: MIAMI REALTORS® MLS
MLS Number: A11727742
APN: 03-4130-008-0600
- 1133 Placetas Ave
- 1060 Alfonso Ave
- 5320 Sunset Dr
- 1207 Aduana Ave
- 7415 SW 49th Place
- 5140 SW 73rd Terrace
- 1212 Manati Ave
- 6610 Santona St
- 7240 SW 53rd Ave
- 7400 Ponce de Leon Rd
- 1001 S Alhambra Cir
- 6300 Caballero Blvd
- 1265 S Alhambra Cir Unit B
- 1265 S Alhambra Cir Unit A
- 6580 Santona St Unit A42
- 6580 Santona St Unit A18
- 6580 Santona St Unit A29
- 6580 Santona St Unit A38
- 6565 Santona St Unit B5
- 6920 Talavera St






