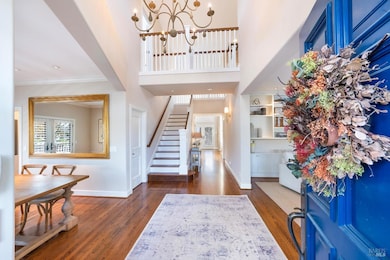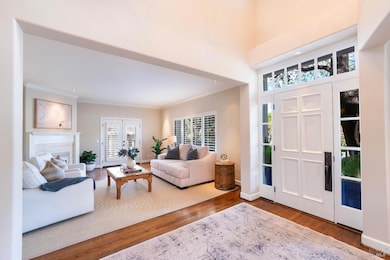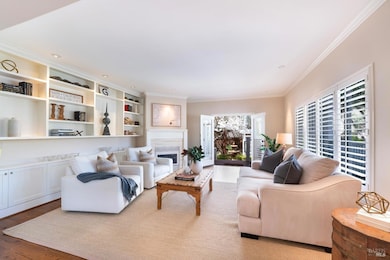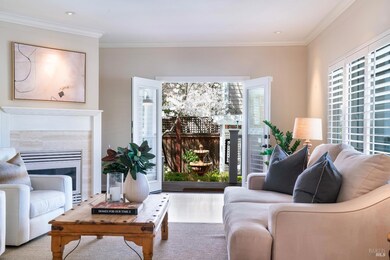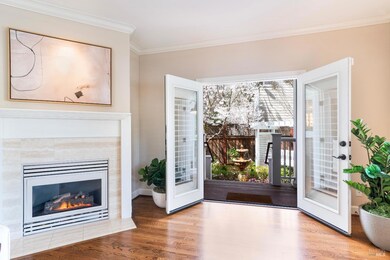
1181 Starr Ave Saint Helena, CA 94574
Estimated payment $14,382/month
Highlights
- Pool and Spa
- Solar Power System
- Private Lot
- Saint Helena Elementary School Rated A-
- Sitting Area In Primary Bedroom
- 3-minute walk to Jacob Meily Park
About This Home
This serene Craftsman retreat on picturesque Starr Avenue blends timeless style with wine country living. Ideally located near parks, vineyards, and downtown St. Helena, it welcomes you with a lush garden, wraparound porch, and gracious entry. The soaring two-story foyer opens to sunlit formal living and dining rooms, both with outdoor access. The open-concept kitchen and family room are perfect for entertaining, featuring a granite island, Viking range, butler's pantry, and hidden wine storage behind rustic barn doors. The spacious main-level primary suite offers a spa-like bath and patio access. Upstairs, three additional bedroomsone an ensuiteand a custom office provide flexible living. The beautifully designed backyard includes a Jack Chandler gardens around the pool and spa, outdoor kitchen, firepit, and multiple entertaining areas. With exceptional craftsmanship and indoor-outdoor flow, this turn-key home offers the best of Napa Valley living.
Home Details
Home Type
- Single Family
Est. Annual Taxes
- $20,075
Year Built
- Built in 1997 | Remodeled
Lot Details
- 0.27 Acre Lot
- East Facing Home
- Back Yard Fenced
- Landscaped
- Private Lot
Parking
- 2 Car Detached Garage
- 2 Open Parking Spaces
- Garage Door Opener
Home Design
- Raised Foundation
- Composition Roof
Interior Spaces
- 2,792 Sq Ft Home
- 2-Story Property
- Cathedral Ceiling
- Ceiling Fan
- Skylights
- 2 Fireplaces
- Gas Log Fireplace
- Great Room
- Family Room Off Kitchen
- Living Room with Attached Deck
- Formal Dining Room
- Bonus Room
- Wood Flooring
Kitchen
- Breakfast Area or Nook
- Walk-In Pantry
- Double Oven
- Built-In Gas Range
- Microwave
- Dishwasher
- Kitchen Island
- Granite Countertops
- Disposal
Bedrooms and Bathrooms
- 4 Bedrooms
- Sitting Area In Primary Bedroom
- Primary Bedroom on Main
- Walk-In Closet
- Bathroom on Main Level
Laundry
- Laundry Room
- Laundry on main level
- Dryer
- Washer
- 220 Volts In Laundry
Eco-Friendly Details
- Solar Power System
Pool
- Pool and Spa
- In Ground Pool
Outdoor Features
- Covered Courtyard
- Fire Pit
- Built-In Barbecue
Utilities
- Central Heating and Cooling System
- Power Generator
- Cable TV Available
Listing and Financial Details
- Assessor Parcel Number 009-723-005-000
Map
Home Values in the Area
Average Home Value in this Area
Tax History
| Year | Tax Paid | Tax Assessment Tax Assessment Total Assessment is a certain percentage of the fair market value that is determined by local assessors to be the total taxable value of land and additions on the property. | Land | Improvement |
|---|---|---|---|---|
| 2023 | $20,075 | $1,847,260 | $1,012,283 | $834,977 |
| 2022 | $19,007 | $1,805,031 | $992,435 | $812,596 |
| 2021 | $18,743 | $1,768,129 | $972,976 | $795,153 |
| 2020 | $18,557 | $1,750,000 | $963,000 | $787,000 |
| 2019 | $15,076 | $1,417,502 | $665,358 | $752,144 |
| 2018 | $14,759 | $1,389,709 | $652,312 | $737,397 |
| 2017 | $14,482 | $1,362,461 | $639,522 | $722,939 |
| 2016 | $14,168 | $1,335,747 | $626,983 | $708,764 |
| 2015 | $14,059 | $1,315,684 | $617,566 | $698,118 |
| 2014 | $13,925 | $1,289,912 | $605,469 | $684,443 |
Property History
| Date | Event | Price | Change | Sq Ft Price |
|---|---|---|---|---|
| 04/15/2025 04/15/25 | For Sale | $2,277,000 | +30.1% | $816 / Sq Ft |
| 08/09/2019 08/09/19 | Sold | $1,750,000 | 0.0% | $627 / Sq Ft |
| 08/03/2019 08/03/19 | Pending | -- | -- | -- |
| 05/23/2019 05/23/19 | For Sale | $1,750,000 | -- | $627 / Sq Ft |
Deed History
| Date | Type | Sale Price | Title Company |
|---|---|---|---|
| Grant Deed | $1,750,000 | Placer Title Company | |
| Interfamily Deed Transfer | -- | Old Republic Title Company | |
| Grant Deed | $1,225,000 | Old Republic Title Company | |
| Grant Deed | $700,000 | First American Title Co | |
| Grant Deed | $420,500 | First American Title |
Mortgage History
| Date | Status | Loan Amount | Loan Type |
|---|---|---|---|
| Open | $1,400,000 | Adjustable Rate Mortgage/ARM | |
| Previous Owner | $100,000 | Credit Line Revolving | |
| Previous Owner | $195,000 | Future Advance Clause Open End Mortgage | |
| Previous Owner | $417,000 | Purchase Money Mortgage | |
| Previous Owner | $575,000 | Unknown | |
| Previous Owner | $100,000 | Credit Line Revolving | |
| Previous Owner | $559,900 | No Value Available | |
| Previous Owner | $468,750 | Unknown | |
| Previous Owner | $336,334 | No Value Available |
About the Listing Agent

Erin Lail is a 5th generation Napa Valley Vintner and local who brings extensive resources, connections, and knowledge about the land, people, and lifestyle of Napa Valley. With 20 years in the real estate industry, a background in the wine business, and full-service estate management, she offers her clients an unparalleled insider approach to real estate transactions. She has joined Coldwell Banker as an exciting new chapter of her career while continuing to run Honeydew (Estate Management)
Erin's Other Listings
Source: Bay Area Real Estate Information Services (BAREIS)
MLS Number: 325033264
APN: 009-723-005
- 1185 Starr Ave
- 715 Hunt Ave
- 1240 Peppertree Cir
- 4 San Juan Ct
- 14 Del Campo Ct
- 5 La Cuesta Ct
- 844 Signorelli Cir
- 2 La Canada Ct
- 7 La Canada Ct
- 2 La Cuesta Ct
- 906 Signorelli Cir
- 24 San Lucas Ct
- 7 Redondo Ct
- 16 Los Robles Ct
- 1212 Edwards St
- 953 Mariposa Ln
- 14 Redondo Ct Unit 14
- 2 San Ardo Ct
- 45 Laguna Seca Ct
- 947 Mariposa Ln


