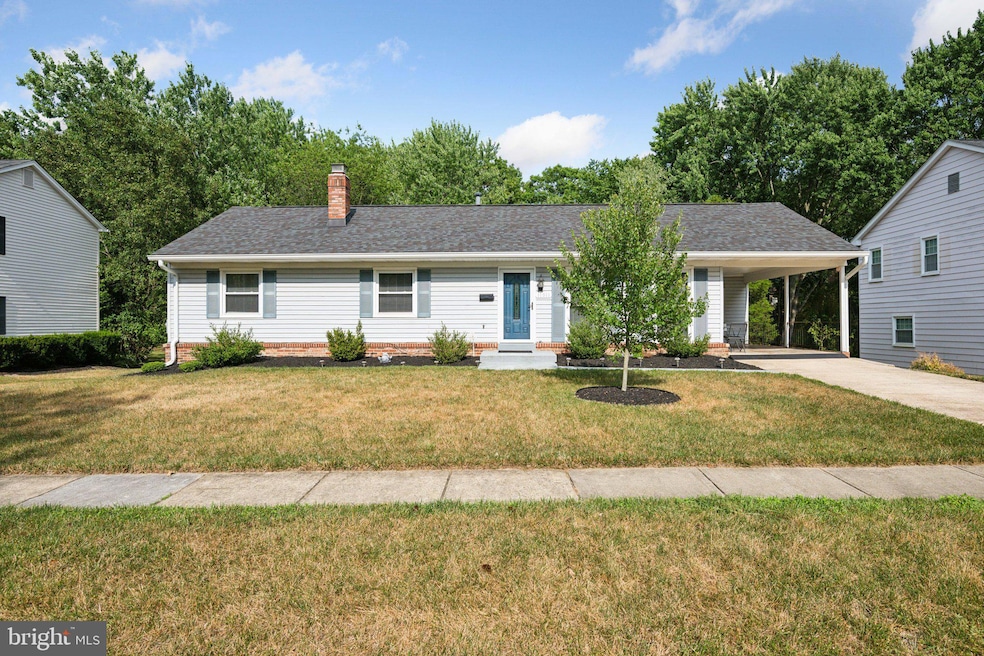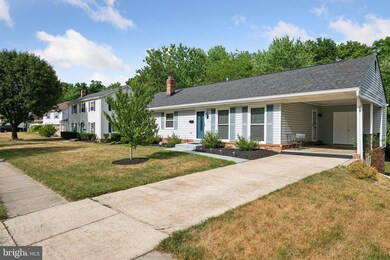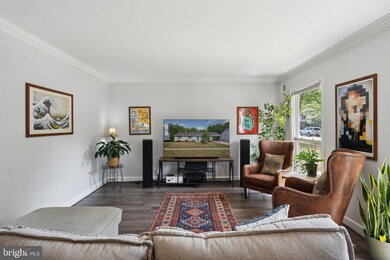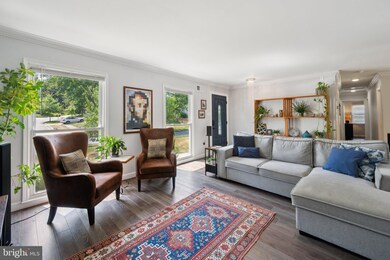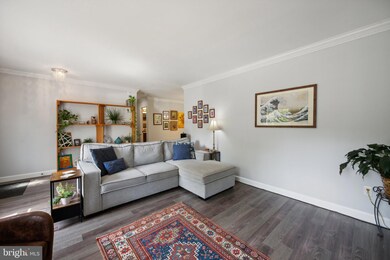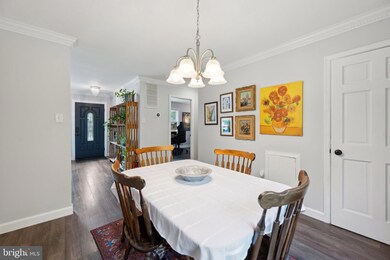
11811 Montague Dr Laurel, MD 20708
South Laurel NeighborhoodHighlights
- 0.23 Acre Lot
- Rambler Architecture
- Main Floor Bedroom
- Traditional Floor Plan
- Engineered Wood Flooring
- 1 Fireplace
About This Home
As of August 2024**Any & all offers are due on Monday July 15th by 4pm** Beautiful 3 bedroom 2.5 bath rambler in the sought after Bedford subdivision of Laurel. This home welcomes you with gorgeous engineered hardwood floors and loads of natural light. Upon entering, enjoy the warm and inviting living room, perfect for gatherings with the formal dining area just around the corner. The elegant eat in kitchen has white cabinets and stainless steel appliances along with side access to the carport. The main level consists of 3 spacious bedrooms and 2 updated baths. The primary bedroom has an en-suite bath and walk in closet. The updated walk out lower level has additional space for entertaining along with a massive amount of storage space. Relax and unwind in the expansive backyard, ideal for outdoor activities and gardening as it backs to a serene tree line. AC unit & water heater (2021). Ideally located in a quiet neighborhood, short walk to Bedford Neighborhood Park (tennis court, tot lot, etc), close to schools, Fort Meade, with easy access to major commuter routes, and much much more. This is one not to miss!
Last Buyer's Agent
Jose Luis Montes Solano
Redfin Corp License #681184

Home Details
Home Type
- Single Family
Est. Annual Taxes
- $3,812
Year Built
- Built in 1972
Lot Details
- 10,000 Sq Ft Lot
- Property is in excellent condition
- Property is zoned RR
Home Design
- Rambler Architecture
- Block Foundation
- Poured Concrete
- Vinyl Siding
Interior Spaces
- Property has 2 Levels
- Traditional Floor Plan
- Crown Molding
- Ceiling Fan
- 1 Fireplace
- Window Treatments
- Family Room Off Kitchen
- Formal Dining Room
- Engineered Wood Flooring
- Laundry on lower level
Kitchen
- Breakfast Area or Nook
- Eat-In Kitchen
Bedrooms and Bathrooms
- 3 Main Level Bedrooms
- En-Suite Bathroom
- Walk-In Closet
Finished Basement
- Heated Basement
- Walk-Out Basement
- Interior and Exterior Basement Entry
- Basement Windows
Home Security
- Carbon Monoxide Detectors
- Fire and Smoke Detector
Parking
- 1 Parking Space
- 1 Attached Carport Space
Utilities
- Central Heating and Cooling System
- Natural Gas Water Heater
Community Details
- No Home Owners Association
- Bedford Subdivision
Listing and Financial Details
- Tax Lot 7
- Assessor Parcel Number 17101098664
Map
Home Values in the Area
Average Home Value in this Area
Property History
| Date | Event | Price | Change | Sq Ft Price |
|---|---|---|---|---|
| 08/20/2024 08/20/24 | Sold | $510,000 | +13.3% | $283 / Sq Ft |
| 07/15/2024 07/15/24 | Pending | -- | -- | -- |
| 07/11/2024 07/11/24 | For Sale | $450,000 | +19.4% | $250 / Sq Ft |
| 10/01/2020 10/01/20 | Sold | $377,000 | -3.3% | $290 / Sq Ft |
| 09/04/2020 09/04/20 | Pending | -- | -- | -- |
| 09/01/2020 09/01/20 | Price Changed | $390,000 | +1.3% | $300 / Sq Ft |
| 08/31/2020 08/31/20 | For Sale | $384,900 | 0.0% | $296 / Sq Ft |
| 08/13/2020 08/13/20 | Pending | -- | -- | -- |
| 08/08/2020 08/08/20 | For Sale | $384,900 | +71.1% | $296 / Sq Ft |
| 02/03/2017 02/03/17 | Sold | $225,000 | +9.8% | $173 / Sq Ft |
| 09/30/2016 09/30/16 | Pending | -- | -- | -- |
| 09/30/2016 09/30/16 | For Sale | $205,000 | 0.0% | $158 / Sq Ft |
| 09/26/2016 09/26/16 | Pending | -- | -- | -- |
| 09/15/2016 09/15/16 | For Sale | $205,000 | -- | $158 / Sq Ft |
Tax History
| Year | Tax Paid | Tax Assessment Tax Assessment Total Assessment is a certain percentage of the fair market value that is determined by local assessors to be the total taxable value of land and additions on the property. | Land | Improvement |
|---|---|---|---|---|
| 2024 | $5,650 | $362,600 | $0 | $0 |
| 2023 | $3,812 | $342,800 | $0 | $0 |
| 2022 | $5,193 | $323,000 | $101,200 | $221,800 |
| 2021 | $4,963 | $307,200 | $0 | $0 |
| 2020 | $4,429 | $291,400 | $0 | $0 |
| 2019 | $3,947 | $275,600 | $100,600 | $175,000 |
| 2018 | $4,086 | $259,800 | $0 | $0 |
| 2017 | $3,789 | $244,000 | $0 | $0 |
| 2016 | -- | $228,200 | $0 | $0 |
| 2015 | $3,149 | $223,500 | $0 | $0 |
| 2014 | $3,149 | $218,800 | $0 | $0 |
Mortgage History
| Date | Status | Loan Amount | Loan Type |
|---|---|---|---|
| Open | $400,000 | New Conventional | |
| Previous Owner | $312,800 | New Conventional | |
| Previous Owner | $4,900 | FHA | |
| Previous Owner | $220,924 | FHA | |
| Previous Owner | $251,720 | Stand Alone Refi Refinance Of Original Loan | |
| Previous Owner | $223,000 | Stand Alone Refi Refinance Of Original Loan | |
| Previous Owner | $207,400 | Stand Alone Refi Refinance Of Original Loan | |
| Previous Owner | $157,400 | New Conventional | |
| Previous Owner | $157,400 | New Conventional | |
| Previous Owner | $142,400 | No Value Available |
Deed History
| Date | Type | Sale Price | Title Company |
|---|---|---|---|
| Deed | $510,000 | Independent Title | |
| Deed | $377,000 | Sage Title Group Llc | |
| Deed | $225,000 | Lakeside Title Co | |
| Deed | -- | -- | |
| Deed | -- | -- | |
| Deed | $148,500 | -- | |
| Deed | $149,900 | -- |
Similar Homes in Laurel, MD
Source: Bright MLS
MLS Number: MDPG2118180
APN: 10-1098664
- 11804 Montague Dr
- 11709 Tuscany Dr
- 12001 Montague Dr
- 9212 Oregold Ct
- 12016 Montague Dr
- 9103 Erfurt Ct
- 9219 Fairlane Place
- 12308 Mount Pleasant Dr
- 11474 Laurelwalk Dr
- 11415 Laurelwalk Dr
- 12412 Mount Pleasant Dr
- 8705 Graystone Ln
- 9208 Twin Hill Ln
- 9204 Pleasant Ct
- 8812 Churchfield Ln
- 12513 Laurel Bowie Rd
- 12702 Cedarbrook Ln
- 11905 Basswood Dr
- 10108 Balsamwood Dr
- 10200 Balsamwood Dr
