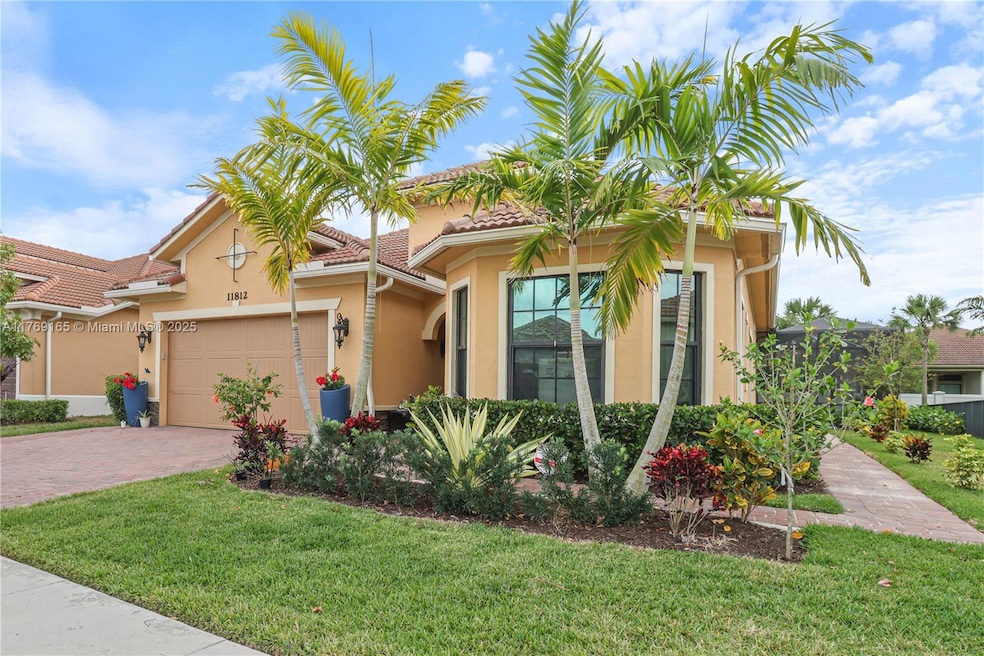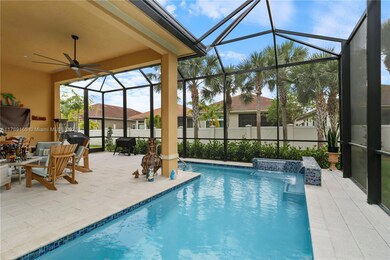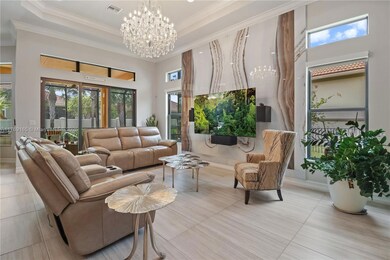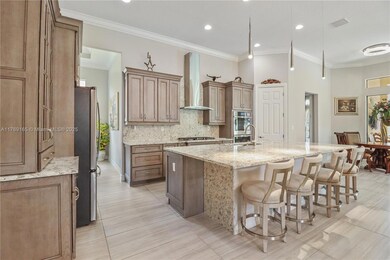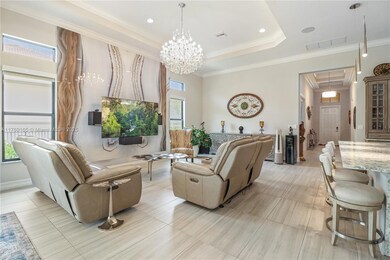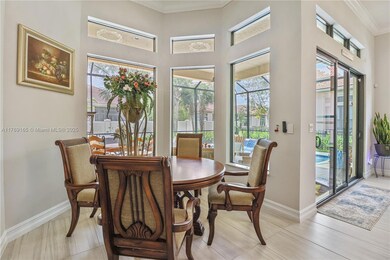
11812 Cantal Cir S Parkland, FL 33076
Parkland Bay NeighborhoodEstimated payment $7,766/month
Highlights
- Fitness Center
- Senior Community
- Clubhouse
- In Ground Pool
- Gated Community
- Garden View
About This Home
Immaculate 2022 Everett Model Designer Showpiece offers perfect blend of luxury, style, & functionality 2 spacious bedrooms w/ensuite bathrooms & walk-in closets, plus 2 additional rooms to suit your needs— a 3rd bedroom, home office, or den Step inside to an open-concept floorplan with $80,000 in high-end upgrades Gourmet kitchen is a chef’s dream, custom wood cabinetry, top-of-the-line appliances, oversized quartz island, & walk-in pantry. Designer touches throughout, including a brand new heated pool & screened in patio area that seamlessly extend your living space into the perfect indoor/outdoor living Separate laundry room, 2-car garage, tile throughout main areas & high impact window and doors Full home generator Low HOA Clubhouse, café, gym, tennis/pickelball courts, & more!
Open House Schedule
-
Sunday, April 27, 20252:00 to 4:00 pm4/27/2025 2:00:00 PM +00:004/27/2025 4:00:00 PM +00:00Add to Calendar
Home Details
Home Type
- Single Family
Est. Annual Taxes
- $11,885
Year Built
- Built in 2022
Lot Details
- 7,598 Sq Ft Lot
- South Facing Home
- Property is zoned PRD
HOA Fees
- $653 Monthly HOA Fees
Parking
- 2 Car Garage
- Automatic Garage Door Opener
- Paver Block
Property Views
- Garden
- Pool
Home Design
- Tile Roof
Interior Spaces
- 2,366 Sq Ft Home
- 1-Story Property
- Ceiling Fan
- Combination Dining and Living Room
- Den
- Tile Flooring
Kitchen
- Breakfast Area or Nook
- Eat-In Kitchen
- Gas Range
- Microwave
- Dishwasher
- Disposal
Bedrooms and Bathrooms
- 3 Bedrooms
Laundry
- Laundry in Utility Room
- Dryer
Home Security
- Complete Impact Glass
- High Impact Door
- Fire and Smoke Detector
Pool
- In Ground Pool
- Fence Around Pool
Utilities
- Central Heating and Cooling System
- Underground Utilities
Listing and Financial Details
- Assessor Parcel Number 474130021500
Community Details
Overview
- Senior Community
- Parkland Royale Subdivision
- Mandatory home owners association
- Maintained Community
Amenities
- Picnic Area
- Clubhouse
- Game Room
Recreation
- Tennis Courts
- Shuffleboard Court
- Fitness Center
- Community Pool
- Community Spa
Security
- Security Service
- Resident Manager or Management On Site
- Gated Community
Map
Home Values in the Area
Average Home Value in this Area
Tax History
| Year | Tax Paid | Tax Assessment Tax Assessment Total Assessment is a certain percentage of the fair market value that is determined by local assessors to be the total taxable value of land and additions on the property. | Land | Improvement |
|---|---|---|---|---|
| 2025 | $11,885 | $651,680 | -- | -- |
| 2024 | $11,659 | $625,530 | $75,980 | $531,270 |
| 2023 | $11,659 | $607,320 | $75,980 | $531,340 |
| 2022 | $1,286 | $42,960 | $0 | $0 |
| 2021 | $1,152 | $39,060 | $0 | $0 |
| 2020 | $1,109 | $75,980 | $75,980 | $0 |
| 2019 | $794 | $32,290 | $32,290 | $0 |
| 2018 | $785 | $32,290 | $32,290 | $0 |
| 2017 | $716 | $30,390 | $0 | $0 |
| 2016 | $788 | $33,430 | $0 | $0 |
Property History
| Date | Event | Price | Change | Sq Ft Price |
|---|---|---|---|---|
| 03/23/2025 03/23/25 | For Sale | $1,099,000 | -- | $464 / Sq Ft |
Deed History
| Date | Type | Sale Price | Title Company |
|---|---|---|---|
| Warranty Deed | -- | -- | |
| Quit Claim Deed | -- | Joel M Comerford Pa | |
| Special Warranty Deed | $674,702 | Eastern National Title |
Mortgage History
| Date | Status | Loan Amount | Loan Type |
|---|---|---|---|
| Previous Owner | $539,750 | New Conventional |
Similar Homes in the area
Source: MIAMI REALTORS® MLS
MLS Number: A11769165
APN: 47-41-30-02-1500
- 11943 Leon Cir N
- 11990 Leon Cir S
- 9149 Leon Cir E
- 11902 Palermo Rd
- 9210 Solstice Cir
- 9449 Vallen Ct
- 11748 Fortress Run
- 11525 Watercrest Cir E
- 11545 Horizon Rd
- 8944 Bastille Cir E
- 12040 Porto Way
- 11645 Solstice Cir
- 11355 Horizon Rd
- 9412 Porto Way
- 9530 Karlberg Way
- 8887 Leon Cir W
- 9057 Porto Way
- 9025 Porto Way
- 11475 Solstice Cir
- 11455 Solstice Cir
