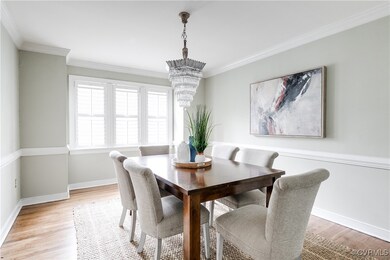
11812 Northglen Ln Henrico, VA 23238
Tuckahoe Village NeighborhoodEstimated payment $3,086/month
Highlights
- Private Pool
- Deck
- Main Floor Primary Bedroom
- Mills E. Godwin High School Rated A
- Wood Flooring
- Loft
About This Home
Detached townhome (2398 sq. ft.) with an expanded deck is a special find in Sussex Square. Updated Kitchen with granite countertops + stainless appliances opens to sun-filled causal dining area with door to yard. Family Room with vaulted ceiling, gas fireplace+ French doors open to deck. First floor Primary Suite with good closet storage. Second level Loft has enough space for a desk or casual sitting area and overlooks Living Room. 3 Bedrooms, each with a double closet, + Hall Bath complete the second floor. Freshly refinished floors on the main level + newly painted throughout. Fenced rear yard. Walk to the pool and enjoy the amenities this neighborhood has to offer.
Townhouse Details
Home Type
- Townhome
Est. Annual Taxes
- $3,183
Year Built
- Built in 1979
Lot Details
- 4,892 Sq Ft Lot
- Back Yard Fenced
HOA Fees
- $460 Monthly HOA Fees
Parking
- On-Street Parking
Home Design
- Frame Construction
- Shingle Roof
- Cedar
Interior Spaces
- 2,398 Sq Ft Home
- 2-Story Property
- High Ceiling
- Recessed Lighting
- Gas Fireplace
- Loft
- Crawl Space
- Stacked Washer and Dryer
Kitchen
- Eat-In Kitchen
- Stove
- Induction Cooktop
- Microwave
- Dishwasher
- Granite Countertops
- Disposal
Flooring
- Wood
- Ceramic Tile
Bedrooms and Bathrooms
- 4 Bedrooms
- Primary Bedroom on Main
- En-Suite Primary Bedroom
Outdoor Features
- Private Pool
- Deck
Schools
- Carver Elementary School
- Quioccasin Middle School
- Godwin High School
Utilities
- Forced Air Zoned Heating and Cooling System
- Heating System Uses Natural Gas
- Heat Pump System
Listing and Financial Details
- Exclusions: DR chandelier
- Tax Lot 7
- Assessor Parcel Number 735-747-0695
Community Details
Overview
- Sussex Square Subdivision
Recreation
- Community Pool
Map
Home Values in the Area
Average Home Value in this Area
Tax History
| Year | Tax Paid | Tax Assessment Tax Assessment Total Assessment is a certain percentage of the fair market value that is determined by local assessors to be the total taxable value of land and additions on the property. | Land | Improvement |
|---|---|---|---|---|
| 2024 | $3,183 | $361,000 | $90,000 | $271,000 |
| 2023 | $3,069 | $361,000 | $90,000 | $271,000 |
| 2022 | $2,825 | $332,400 | $80,000 | $252,400 |
| 2021 | $2,719 | $305,400 | $65,000 | $240,400 |
| 2020 | $2,657 | $305,400 | $65,000 | $240,400 |
| 2019 | $2,596 | $298,400 | $58,000 | $240,400 |
| 2018 | $2,579 | $296,400 | $56,000 | $240,400 |
| 2017 | $2,353 | $270,500 | $50,000 | $220,500 |
| 2016 | $2,285 | $262,600 | $48,000 | $214,600 |
| 2015 | $1,581 | $250,700 | $44,000 | $206,700 |
| 2014 | $1,581 | $238,900 | $42,000 | $196,900 |
Property History
| Date | Event | Price | Change | Sq Ft Price |
|---|---|---|---|---|
| 04/14/2025 04/14/25 | For Sale | $423,000 | -- | $176 / Sq Ft |
Deed History
| Date | Type | Sale Price | Title Company |
|---|---|---|---|
| Warranty Deed | $53,898 | Attorney | |
| Warranty Deed | $240,000 | -- | |
| Deed | $236,500 | -- |
Mortgage History
| Date | Status | Loan Amount | Loan Type |
|---|---|---|---|
| Previous Owner | $55,400 | Credit Line Revolving |
Similar Homes in Henrico, VA
Source: Central Virginia Regional MLS
MLS Number: 2509977
APN: 735-747-0695
- 11807 S Downs Dr
- 1991 Airy Cir
- 1831 Random Winds Ct
- 2029 Airy Cir
- 2115 Lauderdale Dr
- 11421 Hilbingdon Rd
- 11642 Timberly Waye
- 1722 Havenwood Dr
- 2103 Stonehollow Rd
- 1804 Hillcroft Dr
- 11400 Yeomans Dr
- 0 Kaleidoscope Row Unit 2502424
- XXX Blair Estates Ct
- 7197 Montage Row
- 1425 Westshire Ln
- 11410 Creekside Dr
- 2230 Lauderdale Dr
- 11408 Homestead Ln
- 2002 Poplar Bud Terrace
- 12601 Eagle Ridge Rd






