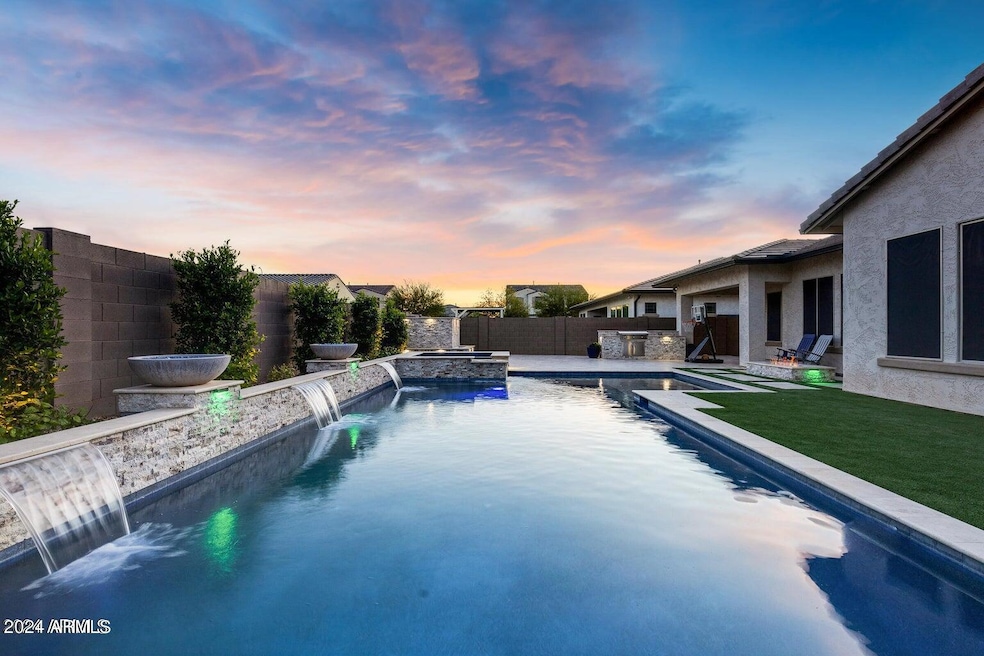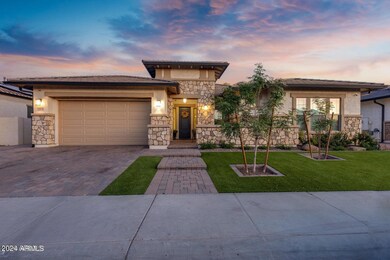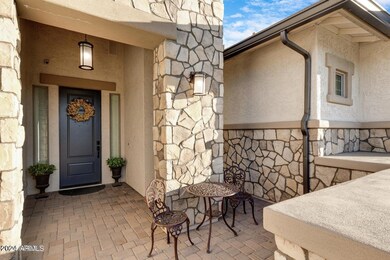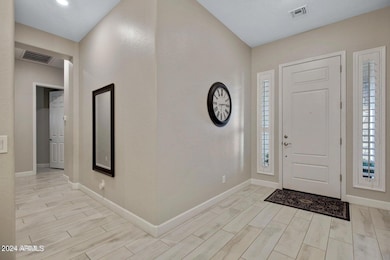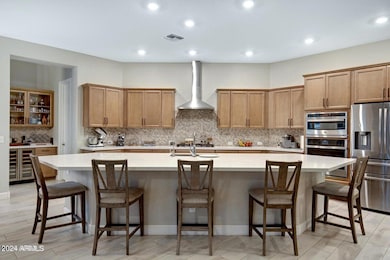
11813 W Marguerite Ave Avondale, AZ 85323
Estrella Village NeighborhoodEstimated payment $4,522/month
Highlights
- Heated Spa
- Mountain View
- Outdoor Fireplace
- RV Gated
- Vaulted Ceiling
- Private Yard
About This Home
Welcome to your dream home in Alamar surrounded by gorgeous mountain views! This stunning David Weekley residence boasts over $120k of interior upgrades, with an additional $155k invested in the front and backyard, creating a truly luxurious oasis. Step inside to discover an inviting open floor plan, adorned with tile flooring throughout- not an inch of carpet to be found. Vaulted ceilings create an airy atmosphere, complemented by plantation shutters throughout and ample windows for natural light. The heart of this home is the gourmet kitchen, featuring an oversized quartz island, wine fridge, hood, built in wall oven and microwave and gas cooktop. With 4 bedrooms a 5th room that can easily have a closet added for a 5th bedroom and an additional retreat/teen area, this split floor plan home offers versatility and potential for multi-generational living.
Outside, indulge in your own backyard paradise, complete with an expansive pool featuring a large relaxing baja step, water feature, gas fire bowls, an in-floor cleaning system, and customizable lighting. Unwind in the spa under the stars, surrounded by lush flowered greenery, and artificial turf, evoking a private resort ambiance. Entertain in style on the extended travertine patio, equipped with a built-in gas BBQ and gas fire pit with seating area. The 2 car garage features additional insulation and ample overhead storage. Extended pavers offer 4 car driveway parking as well as an 8 foot side gate for your toys.
This home is centrally located to the west valley and only minutes from the Loop 202 and I-10. Here you'll have a small town feel in your backyard, while being only 5 minutes from Phoenix Raceway, a short drive from Goodyear Ballpark and the Estrella Mountains for all your entertainment needs. The highly rated Laken Prep Academy is nestled right in the neighborhood for easy access to school as well.
Additional upgrades to note: whole home water filtration and reverse osmosis, whole home built in security system, sunscreens at the back of the home, stone wall at the backyard to be used as a planter/garden.
Home Details
Home Type
- Single Family
Est. Annual Taxes
- $4,614
Year Built
- Built in 2021
Lot Details
- 9,100 Sq Ft Lot
- Block Wall Fence
- Artificial Turf
- Sprinklers on Timer
- Private Yard
HOA Fees
- $90 Monthly HOA Fees
Parking
- 4 Open Parking Spaces
- 2.5 Car Garage
- RV Gated
Home Design
- Wood Frame Construction
- Tile Roof
- Stucco
Interior Spaces
- 3,158 Sq Ft Home
- 1-Story Property
- Vaulted Ceiling
- Ceiling Fan
- Gas Fireplace
- Double Pane Windows
- Tile Flooring
- Mountain Views
- Security System Leased
- Washer and Dryer Hookup
Kitchen
- Gas Cooktop
- Built-In Microwave
- Kitchen Island
Bedrooms and Bathrooms
- 5 Bedrooms
- Primary Bathroom is a Full Bathroom
- 3.5 Bathrooms
- Dual Vanity Sinks in Primary Bathroom
Pool
- Pool Updated in 2023
- Heated Spa
- Private Pool
Outdoor Features
- Outdoor Fireplace
- Built-In Barbecue
Schools
- Collier Elementary School
- Arizona Desert Elementary Middle School
- La Joya Community High School
Utilities
- Cooling Available
- Heating System Uses Natural Gas
- High Speed Internet
- Cable TV Available
Listing and Financial Details
- Tax Lot 321
- Assessor Parcel Number 500-67-331
Community Details
Overview
- Association fees include ground maintenance
- Alamar Community Association, Phone Number (480) 367-2629
- Built by David Weekly Homes
- Alamar Phase 1 Subdivision, The Madrean Floorplan
Recreation
- Tennis Courts
- Community Playground
- Community Pool
- Bike Trail
Map
Home Values in the Area
Average Home Value in this Area
Tax History
| Year | Tax Paid | Tax Assessment Tax Assessment Total Assessment is a certain percentage of the fair market value that is determined by local assessors to be the total taxable value of land and additions on the property. | Land | Improvement |
|---|---|---|---|---|
| 2025 | $4,575 | $29,693 | -- | -- |
| 2024 | $4,614 | $28,279 | -- | -- |
| 2023 | $4,614 | $47,250 | $9,450 | $37,800 |
| 2022 | $106 | $13,515 | $13,515 | $0 |
| 2021 | $102 | $885 | $885 | $0 |
| 2020 | $79 | $870 | $870 | $0 |
Property History
| Date | Event | Price | Change | Sq Ft Price |
|---|---|---|---|---|
| 10/28/2024 10/28/24 | Price Changed | $725,000 | -3.3% | $230 / Sq Ft |
| 10/10/2024 10/10/24 | Price Changed | $750,000 | -3.2% | $237 / Sq Ft |
| 09/25/2024 09/25/24 | Price Changed | $775,000 | -3.1% | $245 / Sq Ft |
| 09/09/2024 09/09/24 | Price Changed | $800,000 | -3.0% | $253 / Sq Ft |
| 08/20/2024 08/20/24 | For Sale | $825,000 | -- | $261 / Sq Ft |
Deed History
| Date | Type | Sale Price | Title Company |
|---|---|---|---|
| Special Warranty Deed | -- | Pioneer Title | |
| Special Warranty Deed | $693,979 | Pioneer Title | |
| Warranty Deed | $445,000 | Thomas Title & Escrow |
Mortgage History
| Date | Status | Loan Amount | Loan Type |
|---|---|---|---|
| Open | $693,979 | VA |
Similar Homes in the area
Source: Arizona Regional Multiple Listing Service (ARMLS)
MLS Number: 6746842
APN: 500-67-331
- 11721 W Parkway Ln
- 12022 W Marguerite Ave
- 11813 W Marguerite Ave
- 12029 W Marguerite Ave
- 11818 W Luxton Ln
- 11949 W Parkway Ln
- 11937 W Parkway Ln
- 12015 W Parkway Ln
- 12012 W Parkway Ln
- 12007 W Parkway Ln
- 11950 W Parkway Ln
- 11942 W Parkway Ln
- 12327 W Luxton Ln
- 12312 W Luxton Ln
- 4315 S 123rd Ave
- 12324 W Parkway Ln
- 12315 W Parkway Ln
- 12316 W Parkway Ln
- 12331 W Parkway Ln
- 12311 W Parkway Ln
