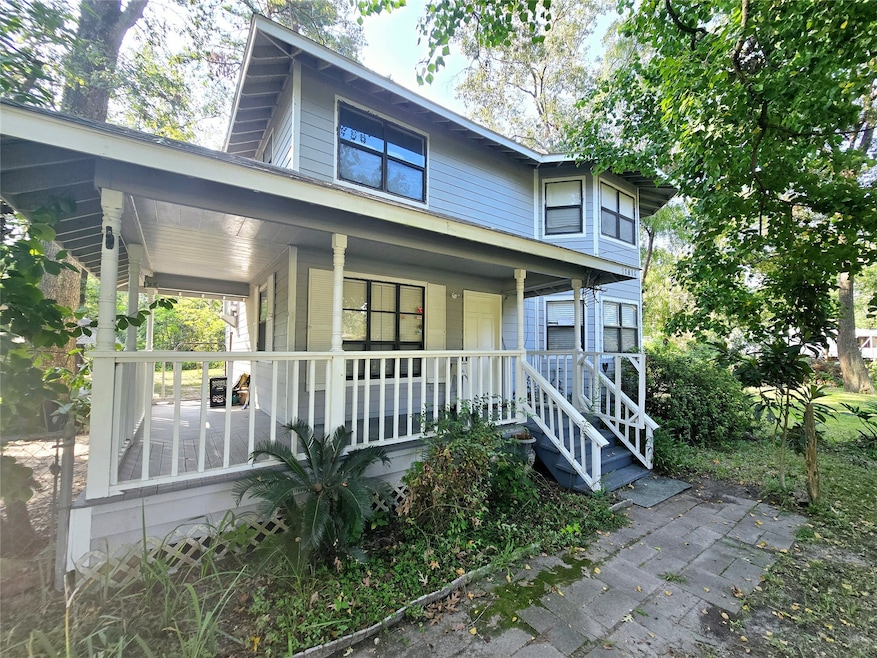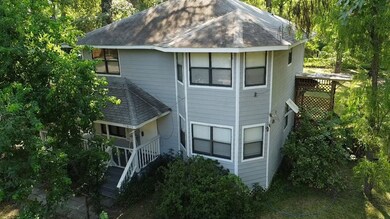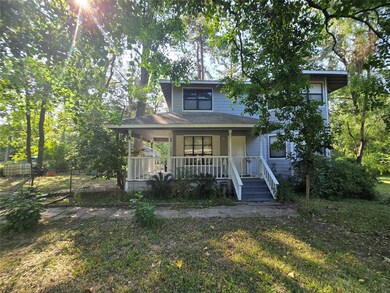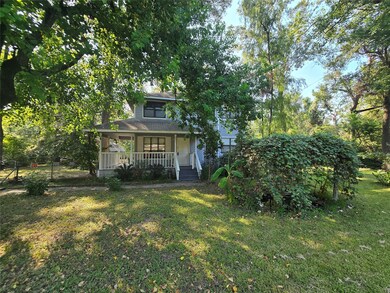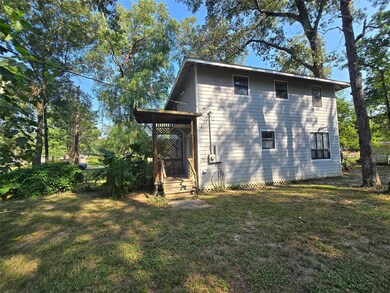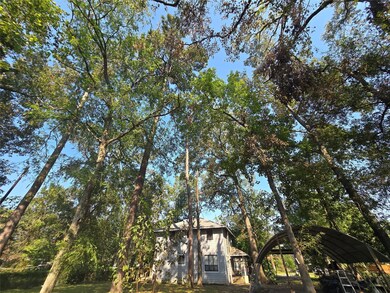
Last list price
11814 Padok Rd Houston, TX 77044
Summerwood Neighborhood
3
Beds
2.5
Baths
1,620
Sq Ft
0.68
Acres
Highlights
- 0.68 Acre Lot
- Victorian Architecture
- Central Heating and Cooling System
- Wooded Lot
About This Home
As of November 2024Welcome to your new home! Situated just 3 miles from Beltway 8, this home feels like you're in the country without being far from the city. Huge backyard with no back neighbors! There is so much potential with this home. All Appliances in the house stay!
Home has never flooded!!
**NO MUD TAXES!!! NO RESTRICTIONS!!!**
Home Details
Home Type
- Single Family
Est. Annual Taxes
- $1,875
Year Built
- Built in 1989
Lot Details
- 0.68 Acre Lot
- Wooded Lot
Home Design
- Victorian Architecture
- Block Foundation
- Composition Roof
Interior Spaces
- 1,620 Sq Ft Home
- 2-Story Property
Bedrooms and Bathrooms
- 3 Bedrooms
Schools
- Garrett Elementary School
- Michael R. Null Middle School
- Ce King High School
Utilities
- Central Heating and Cooling System
- Septic Tank
Community Details
- Padoks Timbers U/R Subdivision
Map
Create a Home Valuation Report for This Property
The Home Valuation Report is an in-depth analysis detailing your home's value as well as a comparison with similar homes in the area
Home Values in the Area
Average Home Value in this Area
Property History
| Date | Event | Price | Change | Sq Ft Price |
|---|---|---|---|---|
| 11/25/2024 11/25/24 | Sold | -- | -- | -- |
| 10/29/2024 10/29/24 | Pending | -- | -- | -- |
| 08/26/2024 08/26/24 | Price Changed | $218,000 | -3.1% | $135 / Sq Ft |
| 08/10/2024 08/10/24 | For Sale | $225,000 | -- | $139 / Sq Ft |
Source: Houston Association of REALTORS®
Tax History
| Year | Tax Paid | Tax Assessment Tax Assessment Total Assessment is a certain percentage of the fair market value that is determined by local assessors to be the total taxable value of land and additions on the property. | Land | Improvement |
|---|---|---|---|---|
| 2023 | $39 | $109,465 | $18,673 | $90,792 |
| 2022 | $1,823 | $93,247 | $7,469 | $85,778 |
| 2021 | $1,735 | $75,800 | $7,469 | $68,331 |
| 2020 | $1,761 | $75,800 | $7,469 | $68,331 |
| 2019 | $1,792 | $75,800 | $7,469 | $68,331 |
| 2018 | $524 | $75,800 | $7,469 | $68,331 |
| 2017 | $1,749 | $75,800 | $7,469 | $68,331 |
| 2016 | $1,749 | $75,800 | $7,469 | $68,331 |
| 2015 | $1,230 | $75,800 | $7,469 | $68,331 |
| 2014 | $1,230 | $75,800 | $7,469 | $68,331 |
Source: Public Records
Mortgage History
| Date | Status | Loan Amount | Loan Type |
|---|---|---|---|
| Open | $214,051 | FHA | |
| Closed | $214,051 | FHA |
Source: Public Records
Deed History
| Date | Type | Sale Price | Title Company |
|---|---|---|---|
| Deed | -- | First American Title | |
| Deed | -- | First American Title |
Source: Public Records
Similar Homes in the area
Source: Houston Association of REALTORS®
MLS Number: 10084383
APN: 0502050010007
Nearby Homes
- 11744 Padok Rd
- 15318 Peonies Place
- 15015 Garrett Rd
- 15307 Meandering Post Trail
- 15451 Winding Boardwalk Way
- 15414 Wandering Creek Trail
- 11331 Cascading Stream Way
- 11510 E Jayhawk St
- 11135 Gardenia Creek Dr
- 15227 Statice Trail
- 15423 Statice Trail
- 11106 W Fall Fern Cir
- 11103 Snapdragon Field Dr
- 11107 Snapdragon Field Dr
- 11111 Snapdragon Field Dr
- 11131 Gardenia Creek Dr
- 15327 Statice Trail
- 15307 Statice Trail
- 15239 Statice Trail
- 11115 Snapdragon Field Dr
