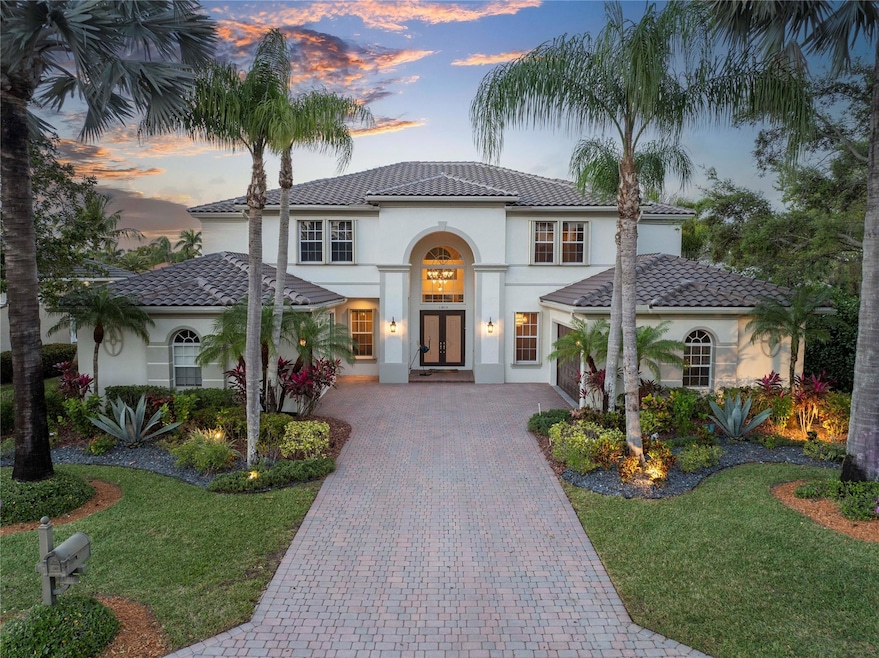
11815 NW 10th Place Coral Springs, FL 33071
West Glen NeighborhoodEstimated payment $8,516/month
Highlights
- 100 Feet of Waterfront
- Gated Community
- Marble Flooring
- Private Pool
- Lake View
- Jettted Tub and Separate Shower in Primary Bathroom
About This Home
Stunning estate home on water, access to 125 acre navigable LAKE CORAL SPRINGS. New roof Jan. 2025. Hurricane protection for entire home. Exceptional quality, prestigious Maui by Centerline Homes. Dramatic entry reveals 21' ceilings, palladium windows, Saturnia marble floors & panoramic views of pool-patio-water from almost every room. Living room provides room for grand piano & more. Formal dining room. Big custom kitchen, breakfast room with window seat & built-in, large family room. Primary bedroom with sitting area, & large office downstairs. Upstairs additional entertaining area has sweeping views and custom built-in bar. Two ensuite bedrooms. Three car garage plus an air-conditioned bonus room/workshop/office. Guard gated 24 hrs. Close to shops, schools, parks, Sawgrass expwy.
Co-Listing Agent
Coldwell Banker Realty Brokerage Phone: (954) 873-7339 License #0172710
Home Details
Home Type
- Single Family
Est. Annual Taxes
- $12,682
Year Built
- Built in 1999
Lot Details
- 0.28 Acre Lot
- 100 Feet of Waterfront
- Lake Front
- South Facing Home
- Sprinkler System
- Property is zoned RS-3,4,5
HOA Fees
- $343 Monthly HOA Fees
Parking
- 3 Car Attached Garage
- Garage Door Opener
- Driveway
Home Design
- Barrel Roof Shape
Interior Spaces
- 5,046 Sq Ft Home
- 2-Story Property
- Wet Bar
- Sitting Room
- Formal Dining Room
- Den
- Loft
- Utility Room
- Lake Views
Kitchen
- Breakfast Area or Nook
- Breakfast Bar
- Self-Cleaning Oven
- Electric Range
- Microwave
- Ice Maker
- Dishwasher
- Kitchen Island
- Disposal
Flooring
- Carpet
- Marble
Bedrooms and Bathrooms
- 5 Bedrooms | 1 Main Level Bedroom
- Closet Cabinetry
- Walk-In Closet
- 5 Full Bathrooms
- Bidet
- Dual Sinks
- Jettted Tub and Separate Shower in Primary Bathroom
Laundry
- Laundry Room
- Dryer
- Washer
- Laundry Tub
Home Security
- Intercom
- Hurricane or Storm Shutters
- Impact Glass
Schools
- Westchester Elementary School
- Sawgrass Springs Middle School
- Coral Glades High School
Additional Features
- Private Pool
- Central Heating and Cooling System
Listing and Financial Details
- Assessor Parcel Number 484130100820
Community Details
Overview
- Association fees include common area maintenance
- Isles Addition Subdivision
Security
- Gated Community
Map
Home Values in the Area
Average Home Value in this Area
Tax History
| Year | Tax Paid | Tax Assessment Tax Assessment Total Assessment is a certain percentage of the fair market value that is determined by local assessors to be the total taxable value of land and additions on the property. | Land | Improvement |
|---|---|---|---|---|
| 2025 | $12,682 | $631,060 | -- | -- |
| 2024 | $12,370 | $613,280 | -- | -- |
| 2023 | $12,370 | $595,420 | $0 | $0 |
| 2022 | $11,791 | $578,080 | $0 | $0 |
| 2021 | $11,453 | $561,250 | $0 | $0 |
| 2020 | $11,191 | $553,510 | $0 | $0 |
| 2019 | $10,995 | $541,070 | $0 | $0 |
| 2018 | $10,572 | $530,990 | $0 | $0 |
| 2017 | $10,349 | $520,070 | $0 | $0 |
| 2016 | $9,845 | $509,380 | $0 | $0 |
| 2015 | $10,017 | $505,840 | $0 | $0 |
| 2014 | $9,938 | $501,830 | $0 | $0 |
| 2013 | -- | $576,690 | $119,870 | $456,820 |
Property History
| Date | Event | Price | Change | Sq Ft Price |
|---|---|---|---|---|
| 03/21/2025 03/21/25 | Pending | -- | -- | -- |
| 03/14/2025 03/14/25 | Price Changed | $1,275,000 | -8.9% | $253 / Sq Ft |
| 03/06/2025 03/06/25 | For Sale | $1,399,900 | -- | $277 / Sq Ft |
Deed History
| Date | Type | Sale Price | Title Company |
|---|---|---|---|
| Warranty Deed | $429,900 | -- |
Mortgage History
| Date | Status | Loan Amount | Loan Type |
|---|---|---|---|
| Open | $188,935 | New Conventional | |
| Closed | $100,000 | Credit Line Revolving | |
| Closed | $218,500 | Unknown |
Similar Homes in Coral Springs, FL
Source: BeachesMLS (Greater Fort Lauderdale)
MLS Number: F10489427
APN: 48-41-30-10-0820
- 964 NW 118th Ln
- 11864 NW 10th Place
- 1008 NW 116th Ave
- 11689 NW 12th St
- 11913 NW 11th Ct
- 1236 NW 117th Ave
- 11925 NW 11th Ct
- 12044 NW 9th Place
- 11902 Glenmore Dr Unit 22
- 11963 Glenmore Dr
- 11834 Highland Place
- 11655 W Atlantic Blvd Unit 2037
- 11753 W Atlantic Blvd Unit 5265
- 11715 W Atlantic Blvd Unit 1821
- 1348 NW 113th Terrace
- 1137 NW 111th Way
- 11217 NW 10th Manor
- 11241 W Atlantic Blvd Unit 106
- 11241 W Atlantic Blvd Unit 306
- 526 NW 118th Ave






