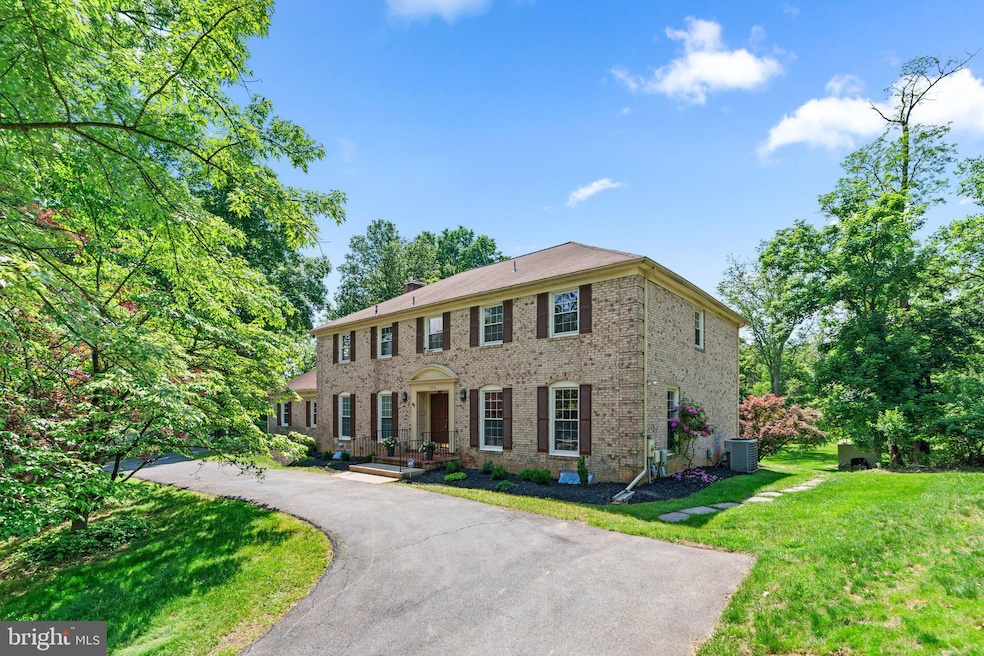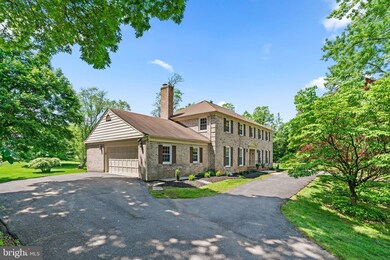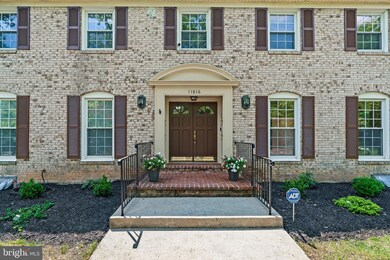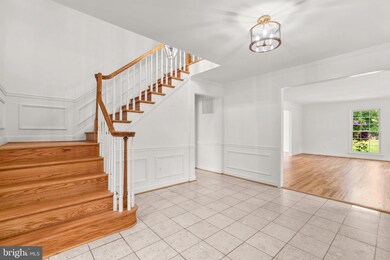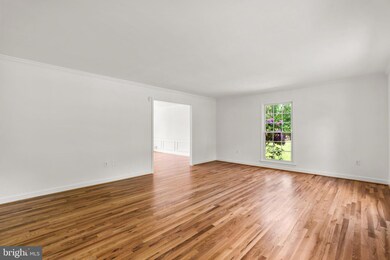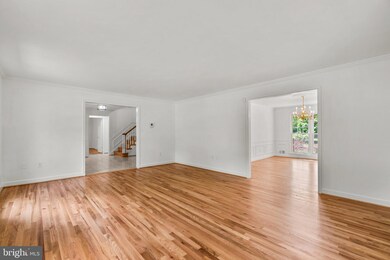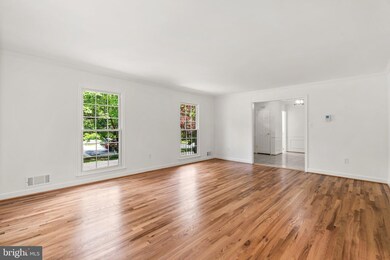
11816 Kemp Mill Rd Silver Spring, MD 20902
Kemp Mill NeighborhoodHighlights
- Second Kitchen
- Colonial Architecture
- Solid Hardwood Flooring
- 0.43 Acre Lot
- Traditional Floor Plan
- Main Floor Bedroom
About This Home
As of October 2024Get ready to FALL in love with this gorgeous, 7 bedroom, 5 bathroom Colonial, Center Hall home in the highly sought after Kemp Mill community! As you enter the foyer, take note of the beautiful Italian marble floors, and gleaming hardwood floors throughout the main and upper levels of the house. On the main level you have a kitchen with new refrigerator and dishwasher, granite countertops, double oven, gas cooktop, large bay windows overlooking the sprawling backyard. The formal living room has lots of windows, a formal dining room off the kitchen, a cozy family room with a wood burning fireplace, a main level bedroom or office and an updated full bathroom. In the family room you have French doors leading to the Trex deck and have access to the laundry room with new luxury vinyl plank floors and from there you enter into your 2-car side entry garage. Upstairs you have 5 spacious bedrooms, including the primary bedroom with an updated ensuite bathroom and walk in closet. The other 4 bedrooms are perfectly spaced out and in addition there are 2 updated full bathrooms. Downstairs you have so many options, brand new carpeting throughout and there is a separate entrance from the back of the house. You can use this space as a separate apartment, an In Law suite or Au Pair suite. It has 2 bonus rooms that can be used as an office, playroom or workout room, a full kitchen, laundry room, a living room and bedroom. The house has mature trees to keep the house private and a circular driveway that can accommodate plenty of parking and eases the entry onto the property. The house is conveniently located near houses of worship, shopping, parks and schools. To recap, this home is ready for you and has updated bathrooms, refinished hardwood floors, new refrigerator and dishwasher in main level kitchen, new carpet in downstairs level, new lighting and ceiling fans, new gutters, new downspouts, new downstairs window wells, freshly painted and landscaped.
Home Details
Home Type
- Single Family
Est. Annual Taxes
- $10,415
Year Built
- Built in 1979
Lot Details
- 0.43 Acre Lot
- Property is zoned R90
Parking
- 2 Car Attached Garage
- Side Facing Garage
- Circular Driveway
Home Design
- Colonial Architecture
- Brick Exterior Construction
- Asphalt Roof
- Vinyl Siding
Interior Spaces
- Property has 3 Levels
- Traditional Floor Plan
- Central Vacuum
- Ceiling Fan
- 1 Fireplace
- Family Room Off Kitchen
- Living Room
- Dining Room
- Bonus Room
- Utility Room
- Attic Fan
Kitchen
- Second Kitchen
- Eat-In Kitchen
- Built-In Oven
- Gas Oven or Range
- Built-In Range
- Extra Refrigerator or Freezer
- Ice Maker
- Dishwasher
- Disposal
Flooring
- Solid Hardwood
- Partially Carpeted
- Ceramic Tile
Bedrooms and Bathrooms
- En-Suite Primary Bedroom
- En-Suite Bathroom
- Walk-In Closet
Laundry
- Laundry Room
- Dryer
- Washer
Finished Basement
- Heated Basement
- Walk-Out Basement
- Basement Fills Entire Space Under The House
- Rear Basement Entry
- Basement Windows
Schools
- Kemp Mill Elementary School
- Odessa Shannon Middle School
- Northwood High School
Utilities
- 90% Forced Air Heating and Cooling System
- Natural Gas Water Heater
Community Details
- No Home Owners Association
- Kemp Mill Farms Subdivision
Listing and Financial Details
- Tax Lot 17
- Assessor Parcel Number 161303516386
Map
Home Values in the Area
Average Home Value in this Area
Property History
| Date | Event | Price | Change | Sq Ft Price |
|---|---|---|---|---|
| 10/16/2024 10/16/24 | Sold | $1,275,000 | 0.0% | $255 / Sq Ft |
| 10/02/2024 10/02/24 | Pending | -- | -- | -- |
| 09/28/2024 09/28/24 | For Sale | $1,275,000 | -- | $255 / Sq Ft |
Tax History
| Year | Tax Paid | Tax Assessment Tax Assessment Total Assessment is a certain percentage of the fair market value that is determined by local assessors to be the total taxable value of land and additions on the property. | Land | Improvement |
|---|---|---|---|---|
| 2024 | $10,415 | $829,300 | $0 | $0 |
| 2023 | $8,622 | $749,400 | $0 | $0 |
| 2022 | $7,469 | $669,500 | $195,500 | $474,000 |
| 2021 | $3,678 | $669,500 | $195,500 | $474,000 |
| 2020 | $7,355 | $669,500 | $195,500 | $474,000 |
| 2019 | $7,484 | $684,800 | $195,500 | $489,300 |
| 2018 | $7,419 | $680,467 | $0 | $0 |
| 2017 | $8,187 | $676,133 | $0 | $0 |
| 2016 | -- | $671,800 | $0 | $0 |
| 2015 | $6,192 | $639,033 | $0 | $0 |
| 2014 | $6,192 | $606,267 | $0 | $0 |
Deed History
| Date | Type | Sale Price | Title Company |
|---|---|---|---|
| Deed | $1,275,000 | Certified Title | |
| Deed | $1,275,000 | Certified Title |
Similar Homes in Silver Spring, MD
Source: Bright MLS
MLS Number: MDMC2149336
APN: 13-03516386
- 712 Kersey Rd
- 11700 Stonington Place
- 513 Cosgrave Way
- 11518 Charlton Dr
- 614 Hillsboro Dr
- 1151 Kersey Rd
- 204 Hermleigh Rd
- 705 Northwood Terrace
- 1111 University Blvd W Unit 805
- 1111 University Blvd W
- 1111 University Blvd W Unit 512A
- 1121 University Blvd W
- 1121 University Blvd W
- 1912 Arcola Ave
- 1420 Billman Ln
- 1601 Winding Waye Ln
- 905 Playford Ln
- 12509 White Dr
- 1104 Caddington Ave
- 1710 Westchester Dr
