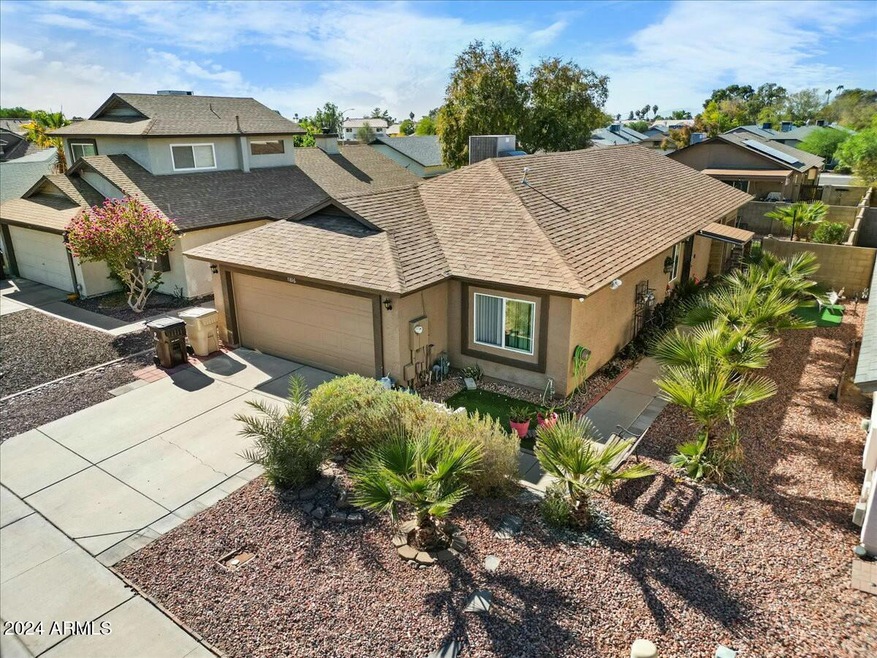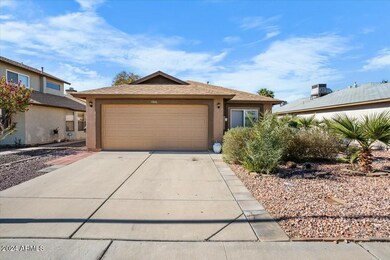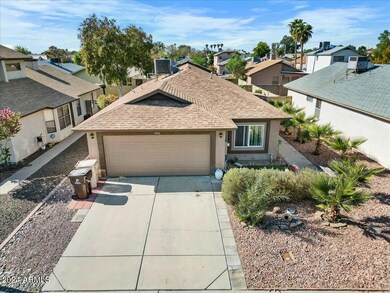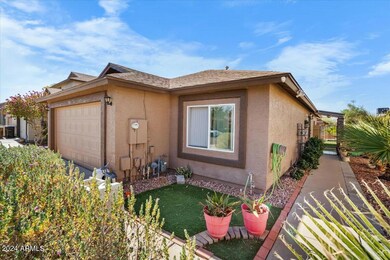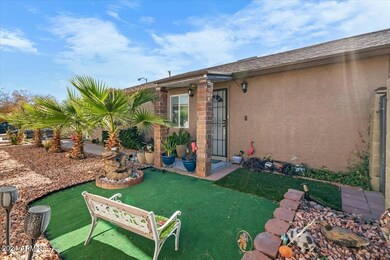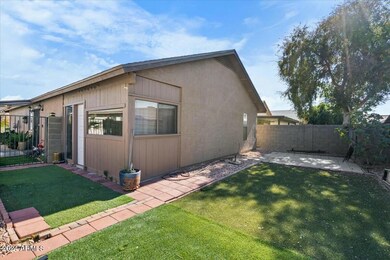
11816 N 75th Ln Peoria, AZ 85345
Stonebridge NeighborhoodHighlights
- Granite Countertops
- No HOA
- Eat-In Kitchen
- Peoria High School Rated A-
- Covered patio or porch
- Double Pane Windows
About This Home
As of February 2025Discover this beautifully updated 3 bed/2 bath home, perfect for comfortable living! The kitchen was renovated in 2020 and now features granite countertops, backsplash, new kitchen sink and faucet, and a kitchen hood exhaust that blends functionality with design. In 2024, the interior and exterior received a fresh coat of paint. The patio has been thoughtfully enclosed to create an additional storage space, offering extra convenience. Step into the spacious backyard, designed for both relaxation and entertainment. With low maintenance artificial grass, and ample space for gatherings, it's the perfect setting to enjoy the outdoors.
Located in highly desirable area, close to shopping and entertainment options.
Home Details
Home Type
- Single Family
Est. Annual Taxes
- $849
Year Built
- Built in 1988
Lot Details
- 4,744 Sq Ft Lot
- Block Wall Fence
- Artificial Turf
Parking
- 2 Car Garage
- Garage Door Opener
Home Design
- Wood Frame Construction
- Composition Roof
- Stucco
Interior Spaces
- 1,228 Sq Ft Home
- 1-Story Property
- Double Pane Windows
- Solar Screens
- Tile Flooring
Kitchen
- Eat-In Kitchen
- Granite Countertops
Bedrooms and Bathrooms
- 3 Bedrooms
- Primary Bathroom is a Full Bathroom
- 2 Bathrooms
- Bidet
- Bathtub With Separate Shower Stall
Outdoor Features
- Covered patio or porch
- Outdoor Storage
Location
- Property is near a bus stop
Schools
- Peoria Elementary School
- Peoria High School
Utilities
- Refrigerated Cooling System
- Heating Available
- High Speed Internet
Community Details
- No Home Owners Association
- Association fees include no fees
- Stonebridge Mcr 292 28 Subdivision
Listing and Financial Details
- Tax Lot 44
- Assessor Parcel Number 142-01-194
Map
Home Values in the Area
Average Home Value in this Area
Property History
| Date | Event | Price | Change | Sq Ft Price |
|---|---|---|---|---|
| 02/13/2025 02/13/25 | Sold | $360,000 | 0.0% | $293 / Sq Ft |
| 12/31/2024 12/31/24 | Price Changed | $360,000 | -1.4% | $293 / Sq Ft |
| 12/13/2024 12/13/24 | Price Changed | $365,000 | -1.4% | $297 / Sq Ft |
| 11/21/2024 11/21/24 | For Sale | $370,000 | +68.2% | $301 / Sq Ft |
| 02/21/2020 02/21/20 | Sold | $220,000 | 0.0% | $179 / Sq Ft |
| 01/21/2020 01/21/20 | Pending | -- | -- | -- |
| 01/09/2020 01/09/20 | For Sale | $220,000 | -- | $179 / Sq Ft |
Tax History
| Year | Tax Paid | Tax Assessment Tax Assessment Total Assessment is a certain percentage of the fair market value that is determined by local assessors to be the total taxable value of land and additions on the property. | Land | Improvement |
|---|---|---|---|---|
| 2025 | $849 | $10,385 | -- | -- |
| 2024 | $851 | $9,891 | -- | -- |
| 2023 | $851 | $23,310 | $4,660 | $18,650 |
| 2022 | $839 | $17,830 | $3,560 | $14,270 |
| 2021 | $890 | $15,970 | $3,190 | $12,780 |
| 2020 | $899 | $14,680 | $2,930 | $11,750 |
| 2019 | $1,003 | $13,120 | $2,620 | $10,500 |
| 2018 | $990 | $11,930 | $2,380 | $9,550 |
| 2017 | $995 | $11,020 | $2,200 | $8,820 |
| 2016 | $994 | $10,000 | $2,000 | $8,000 |
| 2015 | $940 | $9,710 | $1,940 | $7,770 |
Mortgage History
| Date | Status | Loan Amount | Loan Type |
|---|---|---|---|
| Open | $349,200 | New Conventional | |
| Previous Owner | $96,000 | New Conventional | |
| Previous Owner | $85,000 | Stand Alone Refi Refinance Of Original Loan |
Deed History
| Date | Type | Sale Price | Title Company |
|---|---|---|---|
| Warranty Deed | $360,000 | Magnus Title Agency | |
| Warranty Deed | $220,000 | Empire West Title Agency Llc | |
| Cash Sale Deed | $82,500 | Pioneer Title Agency Inc | |
| Trustee Deed | $57,800 | None Available |
Similar Homes in Peoria, AZ
Source: Arizona Regional Multiple Listing Service (ARMLS)
MLS Number: 6787101
APN: 142-01-194
- 11815 N 75th Ln
- 11630 N 74th Dr
- 12012 N 76th Ln
- 7737 W Cherry Hills Dr
- 7357 W Canterbury Dr
- 7726 W Cameron Dr
- 7456 W Greer Ave
- 12462 N 75th Ln
- 7318 W Greer Ave
- 11507 N 79th Dr
- 7927 W Laurel Ln
- 7230 W Shaw Butte Dr
- 7931 W Shaw Butte Dr
- 11811 N 80th Ave Unit 58
- 7995 W Kirby St Unit 38A
- 7808 W Mescal St
- 7492 W Desert Cove Ave
- 7126 W Jenan Dr
- 11474 N 79th Dr
- 11501 N 80th Ave
