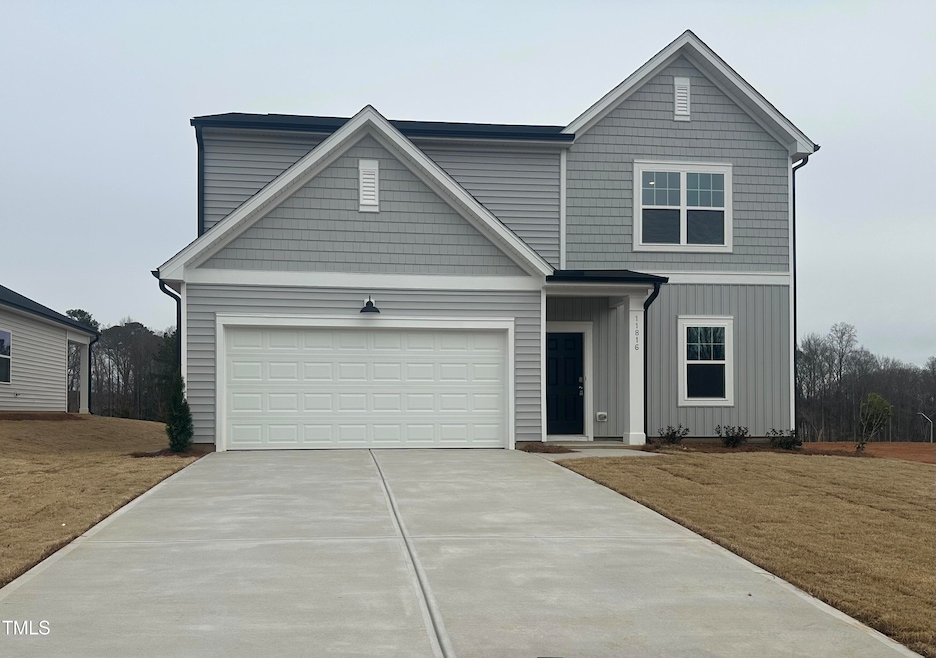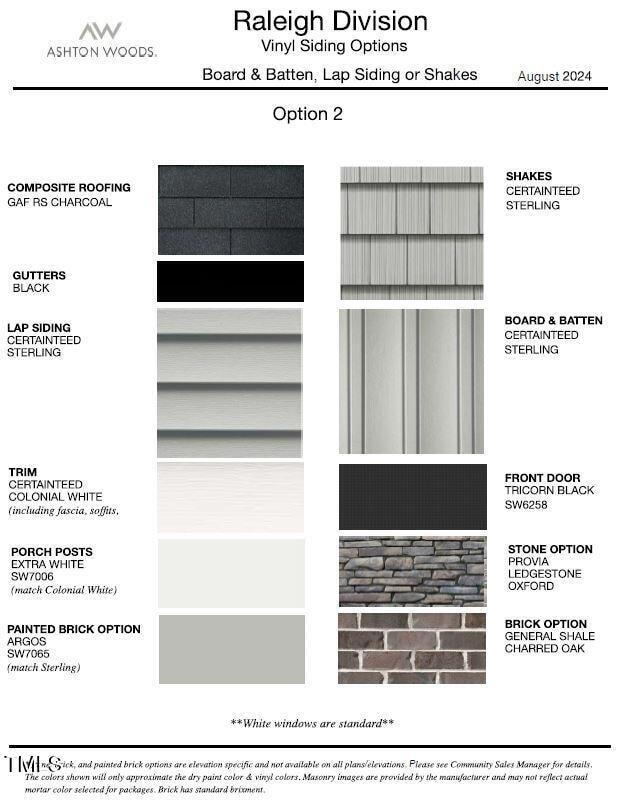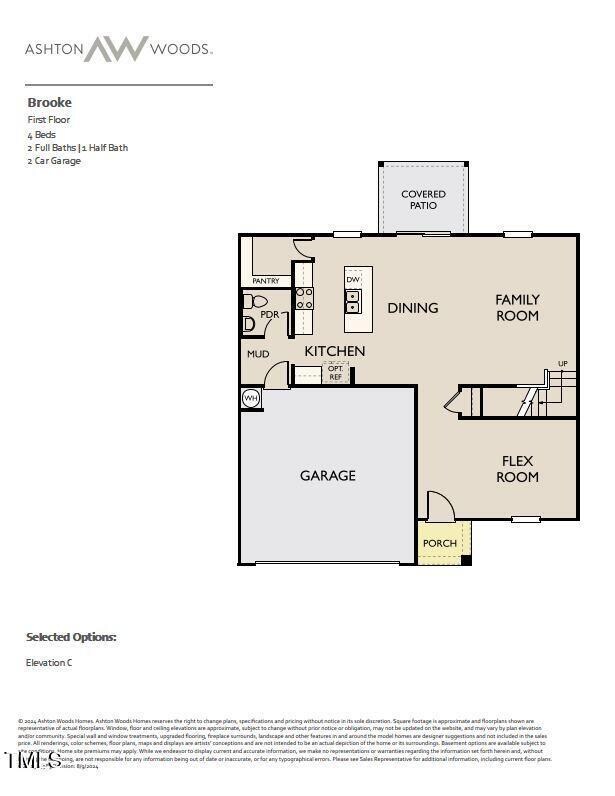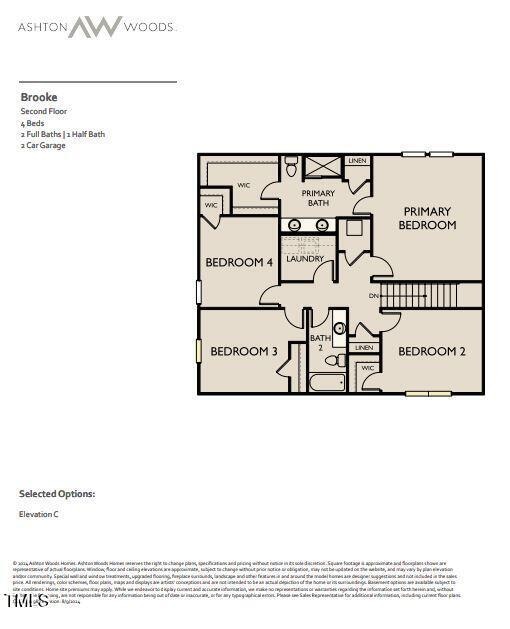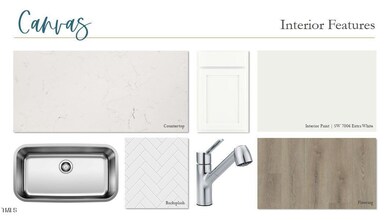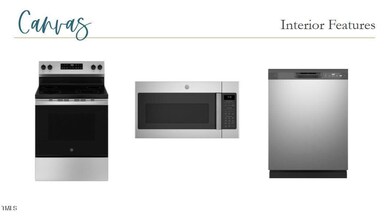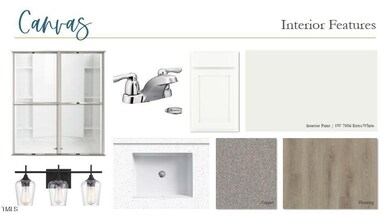
11816 Salers Loop Middlesex, NC 27557
Estimated payment $2,344/month
Highlights
- New Construction
- Wooded Lot
- Quartz Countertops
- Craftsman Architecture
- Main Floor Primary Bedroom
- Covered patio or porch
About This Home
Welcome to this stunning two-story home, featuring an inviting and open layout perfect for modern living. The heart of the home boasts an oversized center island, ideal for meal prep and casual gatherings. A versatile flex room at the front can easily serve as a study or playroom, catering to your family's needs. Upstairs, the primary suite offers a serene retreat, complete with an ensuite bath and a spacious walk-in closet for ample storage. Three additional secondary bedrooms share a well-appointed bath, and the convenient upstairs laundry makes everyday living a breeze. Enjoy relaxation on your covered back patio, which overlooks a spacious backyard ideal for entertaining, pets, or playtime. Our community is situated in a peaceful area, just minutes from shopping, entertainment, and dining options.
Home Details
Home Type
- Single Family
Year Built
- Built in 2025 | New Construction
Lot Details
- 7,405 Sq Ft Lot
- Wooded Lot
HOA Fees
- $42 Monthly HOA Fees
Parking
- 2 Car Attached Garage
- Private Driveway
Home Design
- Home is estimated to be completed on 3/31/25
- Craftsman Architecture
- Slab Foundation
- Frame Construction
- Shingle Roof
- Vinyl Siding
Interior Spaces
- 2,095 Sq Ft Home
- 2-Story Property
- Combination Kitchen and Dining Room
Kitchen
- Eat-In Kitchen
- Kitchen Island
- Quartz Countertops
Flooring
- Carpet
- Luxury Vinyl Tile
Bedrooms and Bathrooms
- 4 Bedrooms
- Primary Bedroom on Main
- Walk-In Closet
- Walk-in Shower
Outdoor Features
- Covered patio or porch
Schools
- Middlesex Elementary School
- Southern Nash Middle School
- Southern Nash High School
Utilities
- Cooling Available
- Heating Available
Community Details
- Charleston Management Association, Phone Number (919) 847-3003
- Middleton Farms Subdivision
Listing and Financial Details
- Home warranty included in the sale of the property
- Assessor Parcel Number 273400262149
Map
Home Values in the Area
Average Home Value in this Area
Property History
| Date | Event | Price | Change | Sq Ft Price |
|---|---|---|---|---|
| 03/25/2025 03/25/25 | Pending | -- | -- | -- |
| 02/13/2025 02/13/25 | Price Changed | $349,900 | -1.1% | $167 / Sq Ft |
| 01/20/2025 01/20/25 | For Sale | $353,870 | -- | $169 / Sq Ft |
Similar Homes in Middlesex, NC
Source: Doorify MLS
MLS Number: 10071825
- 11816 Salers Loop
- 6845 Galloway Dr
- 11826 Salers Loop
- 11844 Ayshire Dr
- 11186 Salers Loop
- 9133 Phoenix Ct
- 9154 Phoenix Ct
- 12561 Talon Dr
- 0 Stokes Rd
- 11778 Salers Loop
- 10095 N Walnut St
- 10436 S Nash St
- 0 Us 264a Hwy
- 10581 E Nc 42 Hwy
- 10923 Selma Rd
- 0 Brantley Rd Unit 10071548
- 0 Boarder Crk # 26 Unit 10077348
- 4466 Debnam Rd
- Lot 42 Fox Trot Cir
- 10797 Claude Lewis Rd
