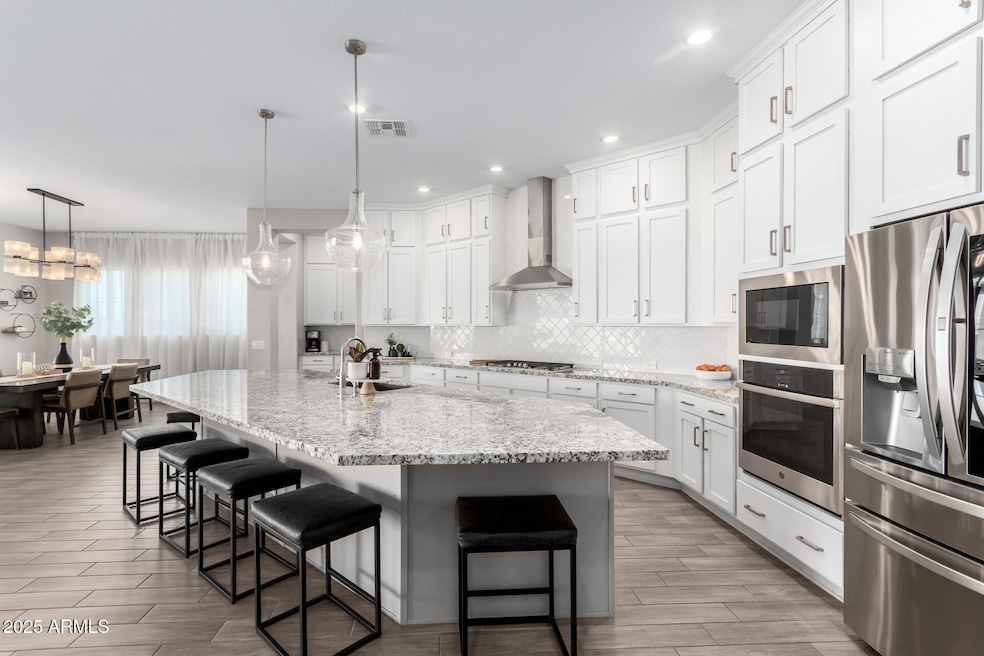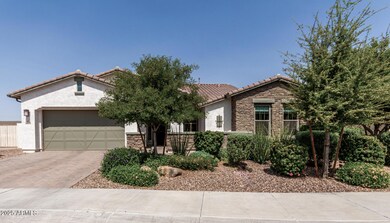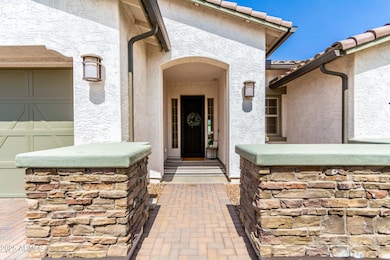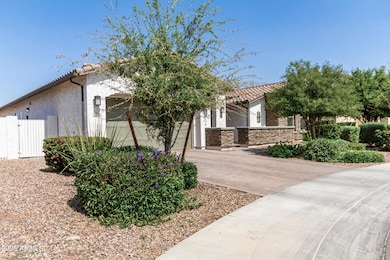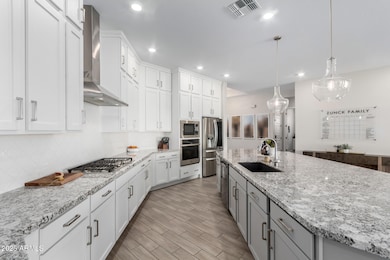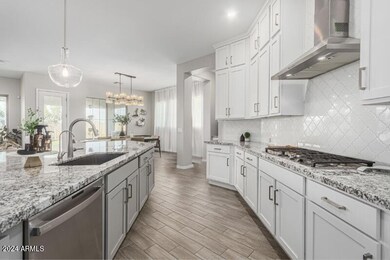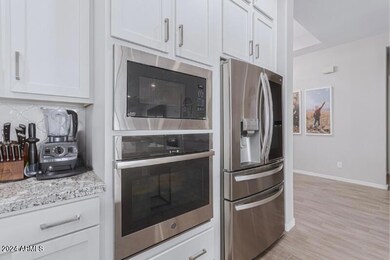
11818 W Luxton Ln Avondale, AZ 85323
Estrella Village NeighborhoodEstimated payment $4,166/month
Highlights
- Fitness Center
- Outdoor Fireplace
- Granite Countertops
- Clubhouse
- Santa Barbara Architecture
- Community Pool
About This Home
Motivated Seller, bring your offers! This stunning David Weekley home boasts an open floor plan with soaring ceilings, elegant plank tile flooring and expansive sliding glass doors leading to a covered patio for seamless indoor-outdoor living. The chef's kitchen is highlighted by an oversized granite island, gas cooktop, floor to ceiling cabinetry, premium stainless steel appliances, pull out drawers, coffee bar, and custom cabinets in the enormous pantry. The primary bedroom offers a walk-in shower, the 2nd and 3rd bedrooms were extended and measure over 14X14 ft each with their own attached full bath!! WOW. It's like having 3 master bedrooms. Custom backyard landscaping w/ impressive built-in fireplace, plus 4 car garage and a paver driveway. Seller will contribute toward rate buydown.
Home Details
Home Type
- Single Family
Est. Annual Taxes
- $4,913
Year Built
- Built in 2021
Lot Details
- 9,267 Sq Ft Lot
- Desert faces the front and back of the property
- Block Wall Fence
- Artificial Turf
- Sprinklers on Timer
HOA Fees
- $90 Monthly HOA Fees
Parking
- 2 Open Parking Spaces
- 4 Car Garage
- Tandem Parking
Home Design
- Santa Barbara Architecture
- Wood Frame Construction
- Tile Roof
- Stone Exterior Construction
- Stucco
Interior Spaces
- 3,158 Sq Ft Home
- 1-Story Property
- Ceiling height of 9 feet or more
- Ceiling Fan
- 1 Fireplace
- Double Pane Windows
- Low Emissivity Windows
- Tinted Windows
Kitchen
- Breakfast Bar
- Gas Cooktop
- Built-In Microwave
- Kitchen Island
- Granite Countertops
Flooring
- Carpet
- Tile
Bedrooms and Bathrooms
- 4 Bedrooms
- Primary Bathroom is a Full Bathroom
- 3.5 Bathrooms
- Dual Vanity Sinks in Primary Bathroom
- Easy To Use Faucet Levers
Accessible Home Design
- Doors with lever handles
- No Interior Steps
Outdoor Features
- Outdoor Fireplace
Schools
- Quentin Elementary School
- La Joya Community High School
Utilities
- Cooling Available
- Heating System Uses Natural Gas
- High Speed Internet
- Cable TV Available
Listing and Financial Details
- Tax Lot 368
- Assessor Parcel Number 500-67-378
Community Details
Overview
- Association fees include ground maintenance
- Alamar Association, Phone Number (480) 367-2626
- Built by David Weekley
- Alamar Phase 1 Subdivision, Madrean Floorplan
Amenities
- Clubhouse
- Recreation Room
Recreation
- Tennis Courts
- Racquetball
- Community Playground
- Fitness Center
- Community Pool
- Bike Trail
Map
Home Values in the Area
Average Home Value in this Area
Tax History
| Year | Tax Paid | Tax Assessment Tax Assessment Total Assessment is a certain percentage of the fair market value that is determined by local assessors to be the total taxable value of land and additions on the property. | Land | Improvement |
|---|---|---|---|---|
| 2025 | $4,913 | $31,889 | -- | -- |
| 2024 | $4,956 | $30,370 | -- | -- |
| 2023 | $4,956 | $47,260 | $9,450 | $37,810 |
| 2022 | $4,884 | $40,510 | $8,100 | $32,410 |
| 2021 | $104 | $900 | $900 | $0 |
| 2020 | $80 | $885 | $885 | $0 |
Property History
| Date | Event | Price | Change | Sq Ft Price |
|---|---|---|---|---|
| 04/01/2025 04/01/25 | For Sale | $657,000 | -- | $208 / Sq Ft |
Deed History
| Date | Type | Sale Price | Title Company |
|---|---|---|---|
| Special Warranty Deed | -- | -- | |
| Warranty Deed | $536,219 | Pioneer Title Agency Inc | |
| Warranty Deed | $356,000 | Thomas Title And Escrow |
Mortgage History
| Date | Status | Loan Amount | Loan Type |
|---|---|---|---|
| Previous Owner | $471,200 | New Conventional | |
| Previous Owner | $509,408 | Purchase Money Mortgage |
Similar Homes in the area
Source: Arizona Regional Multiple Listing Service (ARMLS)
MLS Number: 6844435
APN: 500-67-378
- 11807 W Parkway Ln
- 11721 W Parkway Ln
- 12022 W Marguerite Ave
- 12029 W Marguerite Ave
- 11813 W Marguerite Ave
- 12006 W Luxton Ln
- 11949 W Parkway Ln
- 11937 W Parkway Ln
- 12015 W Parkway Ln
- 12012 W Parkway Ln
- 12007 W Parkway Ln
- 11950 W Parkway Ln
- 11942 W Parkway Ln
- 12327 W Luxton Ln
- 12312 W Luxton Ln
- 4315 S 123rd Ave
- 12324 W Parkway Ln
- 12315 W Parkway Ln
- 12316 W Parkway Ln
- 12331 W Parkway Ln
