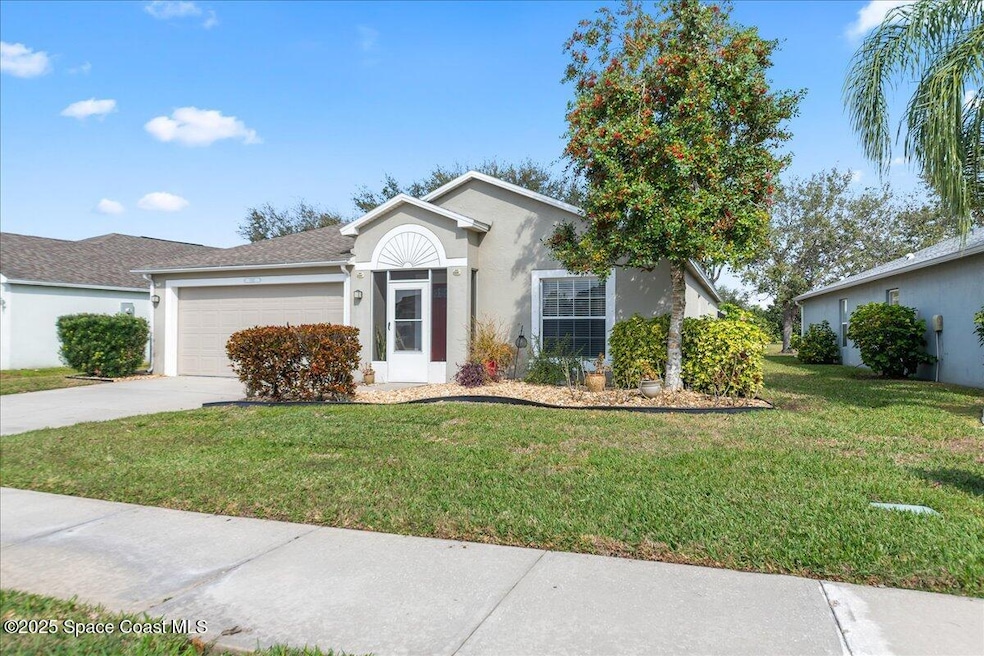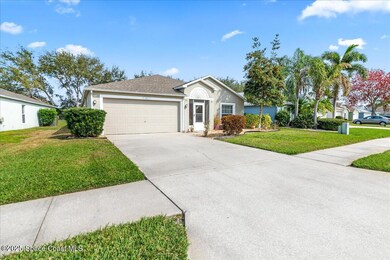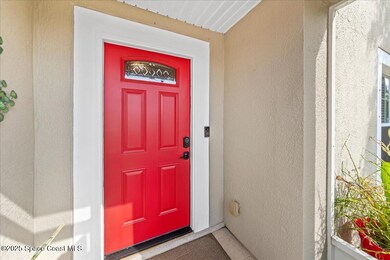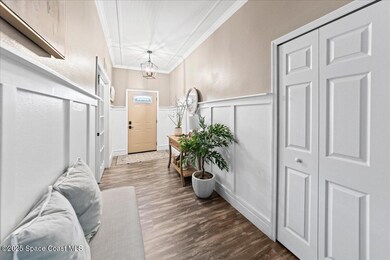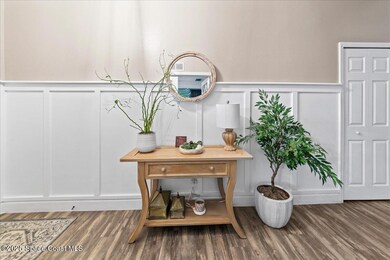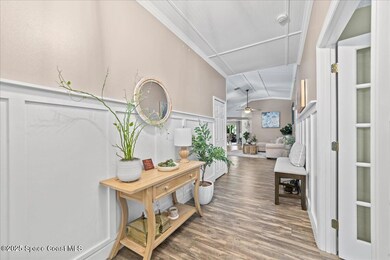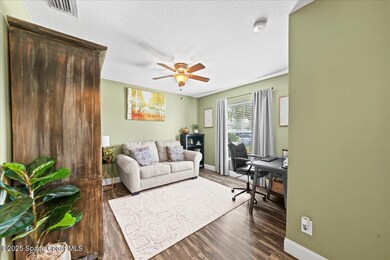
1182 Brumpton Place Rockledge, FL 32955
Highlights
- Pond View
- Open Floorplan
- Screened Porch
- Viera High School Rated A-
- Vaulted Ceiling
- Community Pool
About This Home
As of April 2025Welcome to your dream home! This stunning 4-bedroom, 2-bath home boasts impeccable design from top to bottom. Step inside to an inviting open floor plan featuring elegant laminate flooring throughout and a charming beadboard ceiling with crown molding. The remodeled kitchen is a showstopper, complete with granite countertops, updated lighting, and an additional built-in cabinet with a coffee station and beverage refrigerator. One of the standout features is the screened-in porch, perfect for unwinding while taking in the serene lakefront view.
Located in an ideal community with top-rated schools, shopping, dining, and fantastic amenities. Roof - 2019, A/C 2024, hot water to be replaced before closing. Don't miss out on this incredible home—schedule your showing today!
Home Details
Home Type
- Single Family
Est. Annual Taxes
- $2,577
Year Built
- Built in 2004
Lot Details
- 6,534 Sq Ft Lot
- West Facing Home
HOA Fees
Parking
- 2 Car Attached Garage
Home Design
- Shingle Roof
- Tar and Gravel Roof
- Concrete Siding
- Block Exterior
- Stucco
Interior Spaces
- 1,911 Sq Ft Home
- 1-Story Property
- Open Floorplan
- Built-In Features
- Vaulted Ceiling
- Ceiling Fan
- Entrance Foyer
- Screened Porch
- Laminate Flooring
- Pond Views
Kitchen
- Eat-In Kitchen
- Electric Range
- Microwave
- Dishwasher
- Disposal
Bedrooms and Bathrooms
- 4 Bedrooms
- 2 Full Bathrooms
- Separate Shower in Primary Bathroom
Schools
- Williams Elementary School
- Mcnair Middle School
- Viera High School
Utilities
- Central Heating and Cooling System
- Private Sewer
- Cable TV Available
Listing and Financial Details
- Assessor Parcel Number 25-36-27-76-0000c.0-0021.00
Community Details
Overview
- Association fees include ground maintenance
- Auburn Lakes Association, Phone Number (321) 636-4889
- Auburn Lakes Subdivision Phase 3 Viera N P
- Maintained Community
Recreation
- Tennis Courts
- Community Basketball Court
- Community Playground
- Community Pool
Map
Home Values in the Area
Average Home Value in this Area
Property History
| Date | Event | Price | Change | Sq Ft Price |
|---|---|---|---|---|
| 04/01/2025 04/01/25 | Sold | $435,000 | -5.4% | $228 / Sq Ft |
| 02/15/2025 02/15/25 | Pending | -- | -- | -- |
| 02/05/2025 02/05/25 | For Sale | $459,900 | -- | $241 / Sq Ft |
Tax History
| Year | Tax Paid | Tax Assessment Tax Assessment Total Assessment is a certain percentage of the fair market value that is determined by local assessors to be the total taxable value of land and additions on the property. | Land | Improvement |
|---|---|---|---|---|
| 2023 | $2,537 | $150,230 | $0 | $0 |
| 2022 | $2,399 | $145,860 | $0 | $0 |
| 2021 | $2,547 | $141,620 | $0 | $0 |
| 2020 | $2,526 | $139,670 | $0 | $0 |
| 2019 | $2,466 | $136,530 | $0 | $0 |
| 2018 | $2,464 | $133,990 | $0 | $0 |
| 2017 | $2,469 | $131,240 | $0 | $0 |
| 2016 | $2,489 | $128,550 | $24,000 | $104,550 |
| 2015 | $2,530 | $127,660 | $26,000 | $101,660 |
| 2014 | $2,532 | $126,650 | $33,000 | $93,650 |
Mortgage History
| Date | Status | Loan Amount | Loan Type |
|---|---|---|---|
| Open | $325,000 | New Conventional | |
| Previous Owner | $135,000 | New Conventional | |
| Previous Owner | $45,000 | Stand Alone Second | |
| Previous Owner | $133,827 | No Value Available |
Deed History
| Date | Type | Sale Price | Title Company |
|---|---|---|---|
| Warranty Deed | $435,000 | Countdown Title | |
| Warranty Deed | $136,000 | Hbi Title Company |
Similar Homes in Rockledge, FL
Source: Space Coast MLS (Space Coast Association of REALTORS®)
MLS Number: 1036362
APN: 25-36-27-76-0000C.0-0021.00
- 1073 Brumpton Place
- 4620 Manchester Dr
- 4520 Manchester Dr
- 1583 Quinn Dr
- 1316 Clubhouse Dr
- 1682 Quinn Dr
- 5188 Wexford Dr
- 5088 Wexford Dr
- 2037 Auburn Lakes Dr
- 4968 Wexford Dr
- 1773 Sun Gazer Dr
- 5061 Somerville Dr
- 4920 Somerville Dr
- 933 Cormorant Ct
- 1917 Auburn Lakes Dr
- 1873 Sun Gazer Dr
- 1217 Casey Ave
- 5240 Somerville Dr
- 842 Black Bird Ct
- 5081 Pointed Bill Ct
