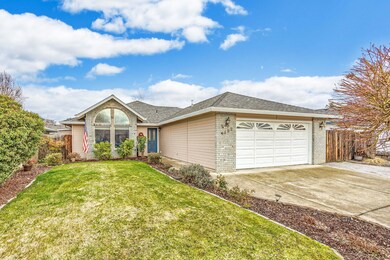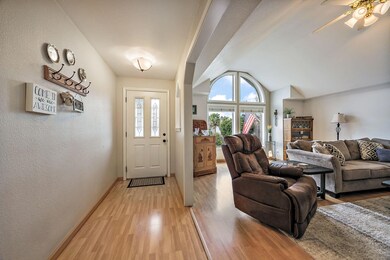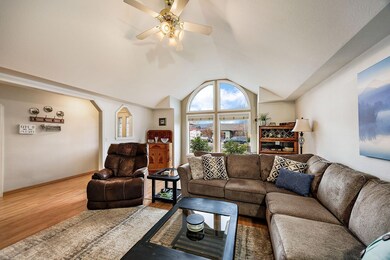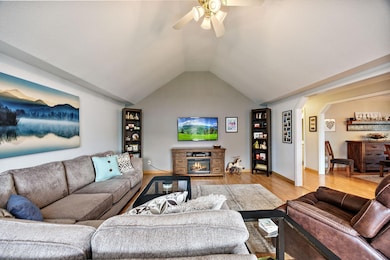
1182 Marilee St Central Point, OR 97502
Estimated payment $2,670/month
Highlights
- Spa
- Vaulted Ceiling
- Solid Surface Countertops
- Territorial View
- Traditional Architecture
- 5-minute walk to Forest Glen Park
About This Home
This single level home has been lovingly maintained over the years and is truly move-in ready. Great natural light throughout courtesy of perfectly placed solar tubes and expansive arched entryways. The vaulted living room is oversized and offers a large picture window to the front yard. The coffered dining area is conveniently located next to the kitchen and has slider access to the covered patio. Upgraded Corian countertops in kitchen as well as bathrooms. Nice sized primary suite with dual sinks, a walk-in closet and French doors to access the backyard which is complete with an outdoor spa. Beautifully maintained yard with garden boxes, mature trees, multiple sitting areas + fully fenced. Oversized finished garage and extra off street parking.
Listing Agent
John L. Scott Ashland Brokerage Phone: 5414144663 License #199912011

Home Details
Home Type
- Single Family
Est. Annual Taxes
- $3,570
Year Built
- Built in 1995
Lot Details
- 6,534 Sq Ft Lot
- Kennel or Dog Run
- Fenced
- Drip System Landscaping
- Level Lot
- Front Yard Sprinklers
- Garden
- Property is zoned R-1-6, R-1-6
Parking
- 2 Car Attached Garage
- Garage Door Opener
- Driveway
- On-Street Parking
Property Views
- Territorial
- Neighborhood
Home Design
- Traditional Architecture
- Frame Construction
- Composition Roof
- Concrete Perimeter Foundation
Interior Spaces
- 1,605 Sq Ft Home
- 1-Story Property
- Vaulted Ceiling
- Ceiling Fan
- Double Pane Windows
- Vinyl Clad Windows
- Family Room
- Dining Room
Kitchen
- Range
- Microwave
- Dishwasher
- Solid Surface Countertops
- Disposal
Flooring
- Carpet
- Laminate
- Vinyl
Bedrooms and Bathrooms
- 3 Bedrooms
- Linen Closet
- 2 Full Bathrooms
- Double Vanity
- Solar Tube
Laundry
- Laundry Room
- Washer
Home Security
- Carbon Monoxide Detectors
- Fire and Smoke Detector
Eco-Friendly Details
- Sprinklers on Timer
Outdoor Features
- Spa
- Patio
- Separate Outdoor Workshop
- Shed
Utilities
- Cooling System Mounted To A Wall/Window
- Forced Air Heating and Cooling System
- Heat Pump System
- Natural Gas Connected
- Water Heater
- Cable TV Available
Community Details
- No Home Owners Association
- Forest Glen Phase Iii Subdivision
Listing and Financial Details
- Exclusions: freezer
- Tax Lot 223
- Assessor Parcel Number 10853560
Map
Home Values in the Area
Average Home Value in this Area
Tax History
| Year | Tax Paid | Tax Assessment Tax Assessment Total Assessment is a certain percentage of the fair market value that is determined by local assessors to be the total taxable value of land and additions on the property. | Land | Improvement |
|---|---|---|---|---|
| 2024 | $3,570 | $208,500 | $64,970 | $143,530 |
| 2023 | $3,456 | $202,430 | $63,080 | $139,350 |
| 2022 | $3,375 | $202,430 | $63,080 | $139,350 |
| 2021 | $3,279 | $196,540 | $61,240 | $135,300 |
| 2020 | $3,183 | $190,820 | $59,460 | $131,360 |
| 2019 | $3,105 | $179,880 | $56,050 | $123,830 |
| 2018 | $3,010 | $174,650 | $54,420 | $120,230 |
| 2017 | $2,935 | $174,650 | $54,420 | $120,230 |
| 2016 | $2,849 | $164,640 | $51,290 | $113,350 |
| 2015 | $2,730 | $164,640 | $51,290 | $113,350 |
| 2014 | $2,660 | $155,200 | $48,340 | $106,860 |
Property History
| Date | Event | Price | Change | Sq Ft Price |
|---|---|---|---|---|
| 03/21/2025 03/21/25 | Pending | -- | -- | -- |
| 03/17/2025 03/17/25 | For Sale | $425,000 | 0.0% | $265 / Sq Ft |
| 03/11/2025 03/11/25 | Pending | -- | -- | -- |
| 02/20/2025 02/20/25 | For Sale | $425,000 | +90.7% | $265 / Sq Ft |
| 08/22/2013 08/22/13 | Sold | $222,900 | +1.4% | $139 / Sq Ft |
| 07/02/2013 07/02/13 | Pending | -- | -- | -- |
| 06/22/2013 06/22/13 | For Sale | $219,900 | -- | $137 / Sq Ft |
Deed History
| Date | Type | Sale Price | Title Company |
|---|---|---|---|
| Warranty Deed | $222,900 | First American | |
| Warranty Deed | $219,000 | First American |
Mortgage History
| Date | Status | Loan Amount | Loan Type |
|---|---|---|---|
| Open | $264,180 | VA | |
| Closed | $226,828 | VA | |
| Closed | $230,255 | New Conventional | |
| Previous Owner | $52,560 | Purchase Money Mortgage |
Similar Homes in Central Point, OR
Source: Southern Oregon MLS
MLS Number: 220196078
APN: 10853560
- 1219 Looking Glass Way
- 1324 Benjamin Ct
- 828 Easy Way
- 1066 Glengrove Ave
- 1023 Brandi Way
- 1165 Gate Park Dr
- 885 Columbine Way
- 887 Columbine Way
- 633 Libby St
- 777 Columbine Way
- 3015 Merriman Rd Unit 12
- 10 Scholarship Way
- 3600 N Pacific Hwy
- 460 Federal Way
- 155 Mellecker Way
- 555 Freeman Rd Unit 115
- 555 Freeman Rd Unit 15
- 555 Freeman Rd Unit 67
- 555 Freeman Rd Unit 61
- 402 Emerald Cir






